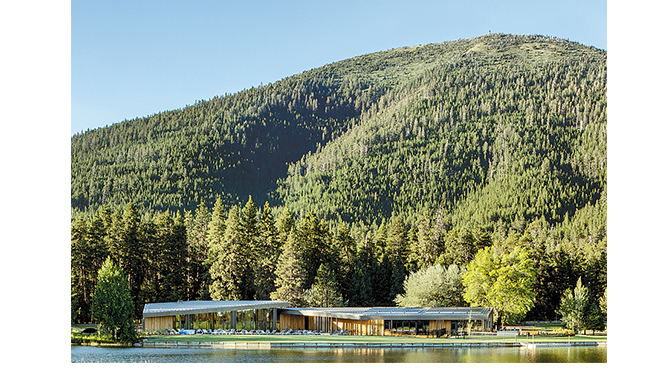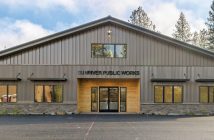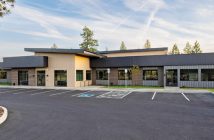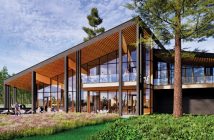Spectacular $11.5 Million Lakeside Complex Harmonizes Function & Form
The heart of venerable regional resort gem Black Butte Ranch has been rejuvenated with the completion of the $11.5 million Lakeside complex including new pool facility, bistro and recreational center all framed by stunning Cascade Mountain vistas.
The redevelopment of the former well-worn pool facility has created a vibrant new epicenter alongside the man-made Phalarope Lake, which is large enough for kayaking, stand-up paddling and fly fishing. It features a spectacular design drawing inspiration from nearby award-winning country house condominiums and the abstracted landform roof lines of the lodge. The concept is part of evolving the ranch’s building tradition into a progressive vision for the future.
Designed by Oregon-based THA Architecture (recently re-named Hacker) and built by Kirby Nagelhout Construction Company, the project was brought to fruition after a 73 percent vote in favor by the ranch’s homeowners’ association —
evidencing the group’s continued commitment to the community’s future. The vision promises to attract more Central Oregonians in the fall staycation category.
The 15,000 square foot facility already receiving rave reviews, is comprised of: a new infinity swimming pool — three times larger than the previous one. The pool is open to residents and guests of the resort May through October. An outdoor 24-person hot tub is open year round. A bistro with indoor and outdoor dining features a casual menu with seasonal offerings based on locally-sourced produce and showcasing some of Central Oregon’s most sumptuous views. Guests and residents can expect poolside service, a fitness facility, ample locker rooms and an activity center.
The Lakeside Bistro’s cathedral-like ceilings and extensive windows give an expansive, airy feel while optimizing views of Mt. Washington and the Cascades peaks beyond including Three Sisters.
The building, which has a retail component, maintains the rustic feel of the ranch while updating the motif through sleek modern design incorporating voluminous raw cedar finish work in the interior and weathered wood for the exterior. The design emphasizes the inside-out transition, as well as board form concrete, full-length windows and many contemporary architectural features.
Indoor and outdoor patio seating options are prevalent with an abundance of fireplaces including a two-sided inside and out centerpiece. The facility is able to serve fare year-round.
Meanwhile, the Lakeside Activity Center provides a recreational hub for children and adults featuring a family rec room with crafts and games, a playground and athletic equipment rentals.
Food and Beverage (F&B) Manager Dean Ecker said, “Previously, a lot of activity including check-ins and the post office etc. was centered around the Lodge but the new lakeside complex, including welcome center, has moved the epicenter and re-instilled the heart of the ranch, as well as being a driver to bring people back to the space emphasizing a very welcoming environment for families.
“It is a unique example of ingenious architecture marrying emotion with more functionality while updating aging infrastructure in the context of the feel and tradition of the ranch.
“Such a major capital investment is part of a phased program of improvements at the Ranch requiring homeowners’ approval, illustrating the long-term commitment of that strong group which is comprised of many creative and engaged individuals.”
Ecker said Black Butte Ranch employs a workforce of some 370 at its peak including around 140 in F&B, the bulk of who are brought up to speed within a relatively short run-up for the height of the season.
The Lakeside project highlights sustainability through designing with a connection to the outdoors and utilizing the local micro climate, as well employing solar panels for pool heating and incorporating a highly efficient Variable Refrigerant Flow (VRF) mechanical system for heating and cooling.
Other notable features include:
• Landscaping by Walker Macy Landscape Architects with native plants for drought tolerance, habitat creation, and celebration of place;
• Improved riparian habitat at the lake edge;
• Shielded light fixtures to preserve dark skies and minimize light pollution;
• Encouraging bicycle use and walking through connectivity with existing Ranch trails and convenient bicycle parking;
• Building with regional materials that reduce transportation impacts, while boosting the local economy and expressing northwest regional architecture;
• Passive solar energy strategies for window locations and roof overhangs — blocking summer sun to aid in cooling, and welcoming winter sun to assist heating in colder weather;
• Daylight harvesting to reduce electric lighting loads and use of natural light for beautiful interiors connected to the outdoors;
• Massive materials in interiors — such as concrete floors and walls — holding heat to assist in keeping inside temperatures naturally stable;
• Use of comfortable, in-floor radiant heating for the Pool House and Bistro, powered by geothermal heat pumps;
• Natural ventilation for cooling and connection to the outdoors;
• High quality indoor environments with healthy indoor air quality and exceptional views.
Hacker Design Principal Corey Martin said, “The site design continues the classic Black Butte Ranch arrival sequence: sweeping movement traveling through the site and unfolding views of the Cascade Mountains.
“The new buildings are arranged along an arcing pathway connecting a renovated parking area to the Lodge with each new building having its entry on this path. The openings in the architecture become apertures for viewing the landscape, including a classic Ranch view of the new swimming pool on axis with nearby Mt. Washington.
“Lakeside represented a profound opportunity for our firm and the Ranch to continue the amazing legacy of design at the ranch and honor the sublimely beautiful landscape of Central Oregon.”
The ranch’s 1,253 voting units responded overwhelmingly in favor of each contributing $5,000 to get the Lakeside project started. The complex replaced four tennis courts, though the ranch still has 17 of those, as well as three other pools spread around its expansive acreage.
The 1,800-acre destination community located seven miles west of Sisters on Highway 20, is nestled beneath the Cascade Mountain Range with sweeping views of Three Sisters, Mount Washington, Black Butte, Broken Top, Three Fingered Jack and Mount Jefferson. The family-friendly property offers an array of lodging accommodations, the new Lakeside complex, two championship golf courses, four swimming pools, award-winning restaurants, a full-service spa and abundant four-season recreational opportunities.
One of Central Oregon’s first recreational resorts, sitting near Sisters at the gateway to the High Desert, Black Butte Ranch was created in 1970 by Bend-based Brooks Resources and offers a pristine vacation destination in an unrivaled natural setting for many, and a year-round home for some. The original design is the iconic solar architecture of its period.
In 1986, Brooks sold the Ranch assets to a homeowners association, which has managed it since.
Lakeside Bistro & Pool
at Black Butte Ranch
800-452-745 • www.blackbutteranch.com
Contractor:
Kirby Nagelhout Construction Co.
Project Cost: $11.5 Million
this number is design & construction
Square Footage: 15,000
Financing: Homeowners Association
Project Manager:
Supervisor: Alec Hansen
Engineer for Pool: Water Technology Inc.
Architect: Hacker Architecture
Design Principal: Corey Martin
Structural Engineer: Madden & Baughman Engineering Inc.
Civil Engineer: Harper Houf Peterson Righellis (HHPR)
Mechanical Engineer: PAE Consulting Engineers
Lighting Engineer: LUMA Lighting Design
Landscaping: Walker Macy Landscape Architects
Subcontractors and Suppliers:
Tri County Paving, Baxter Builders, Bend Commercial Glass, Bend Heating & Sheet Metal Inc., Blue Flame Specialties, CCI Bend, Deschutes Painting, Earths Art, Edmondson’s Drapery, Energy Conserv. Insulation Co., Fabulous Floors Inc., Floors Solutions, Frame to Finish, GH Surveying, Huntco Supply, II-S Mechanical, J & R Fire, Latham Excavation, LDC, Inc., MC Interior, Mike’s Fence Center, Moderncrete West, North Country Bldg Spec, Ogden Construction, Portland Millwork, River Roofing Bend, Sierra pacific Windows, Stephen’s Heating & Cooling, The Pool Company, TOMCO Electric, True Line Steel





