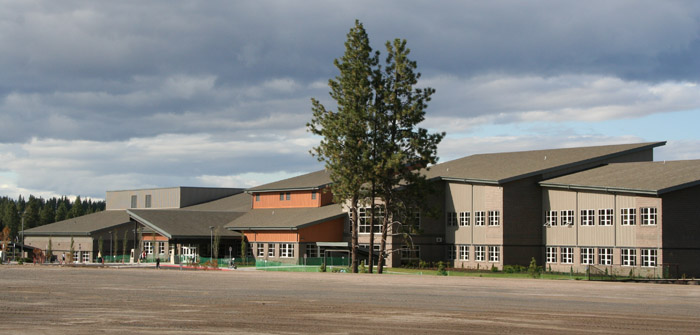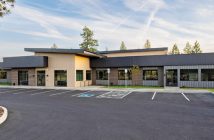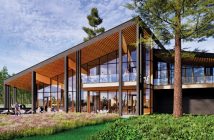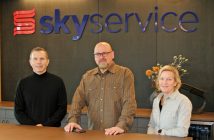The new $36.9 million Pacific Crest Middle School unveiled on Bend’s Westside is set to create a new benchmark for modern learning environments in the region.
Built by Kirby Nagelhout Construction Company and designed by BBT Architects, the 120,000 square foot facility located on 25 acres off Skyline Ranch Road, between Miller Elementary and Summit High Schools, will not only help alleviate overcrowding, but embodies the latest educational philosophies with the goal of nurturing a creative, collaborative community.
It is the largest in a slate of construction projects covered by the $96 million bond voters approved in 2013 (see companion articles) and also includes a new track, football field and baseball field, as well as emphasizing a collaborative learning environment for students, with numerous open spaces.
The 900-capacity school includes cathedral-like ceilings in communal areas, as well as stellar mountain views and LED lighting, and new technology is in evidence throughout, including learning labs with 3-D printers, glass-plated whiteboards and adjustable height science room tables.
Between learning studios are open spaces with extra tables and outlets for students to charge their iPads, which are now standard issue for all students in third to 12th grade, with an emphasis on interdisciplinary learning, and common areas where students from different classes can collaborate.
Principal Chris Boyd said the school’s name was selected as reflecting the culture looking to be cultivated, adding, “The Pacific Crest Trail is local, but it also extends beyond our immediate geographic area.
“Students at our school will focus on subjects close to home as well as topics and events that shape the larger community and world.”
A grand entrance leads to the cavernous family room, or cafeteria/performance space/lounge area with garage doors that lead out to a courtyard. Learning labs replace the classroom vernacular, with hallways doubling as collaboration centers where students can meet in small breakout groups, while everywhere iPad charging stations are in evidence.
Bordering the family room is a media center, while down the other hall are the large gymnasium and music classrooms.
Education leaders say Pacific Crest will emphasize STEM and critical thinking, creativity and cultural competency, with core competencies complemented by classes such as project building and design.
BLPSD Board Co-Chair Nori Juba said the school design reflects a commitment to the 21st century goals of promoting creativity, collaboration, critical thinking and communication, adding, “The building also incorporates flexibility in allowing for students and staff to adjust to evolving learning methods and technologies, and reflects the values and critical thinking skills we are looking to develop in giving the tools to succeed in the world.
“We asked BBT to look at some of the best practices in schools from around the country and you can see how this building helps promote building relationships and creating a sense of belonging
“Creativity is a lot more than the arts and one thing we emphasized was identity — it is important for middle schoolers to develop sense of identity and we see a lot of thought gone in to creating things that are really beneficial to students.”
BBT Project Architect Renee Alexander said, “We went through an education specification process for the design of this school, and were conscious that the middle school age groups have different needs, particular in the social arena.
“It is a transition time and we wanted to emphasize that the space should feel like a community with both learning and social interaction spaces.
“The design team was keen to promote a collaborative environment, and there is a lot of of transparency where students can see into other spaces and maybe notice something interesting they may like to try — which can produce those wonderful ‘aha’ moments”
“It is something of a step into future with changes in educational philosophy and available technology and the building was designed with that in mind.”
Pacific Crest Middle School
3030 NW Elwood Lane, Bend, off Northwest Skyliner Road
near William E. Miller Elementary School • www.bend.k12.or.us/PCMS
Property Owner/Developer: Bend-La Pine School District
Contractor: Kirby Nagelhout Construction Co.
Project Cost: 26,535,000
Square Footage: 126,000
Financing: May 21, 2013 Ballot Measure $36.9 million
Project Manager: Dave Henneman/Brian Powell
Supervisor: Jesse Oatman/Mark Leavitt
Architect: BBT Architects
Principal Architect: Todd Turner/BBT Principal Architect, Renee Alexander/BBT Principal Architect, Kevin Shaver/BBT Associate and Project Architect
Structural Engineer: Jonny Walker
Civil Engineer: WH Pacific
Mechanical Engineer: MFIA Engineering
Landscaping: WH Pacific
Subcontractors and Suppliers:
7 Peaks Paving LLC, Inc., ADP Lemco., Inc., AM-1 Roofing, Inc., Architectural Metalcrafters, Bargreen Ellingson, Bell Hardware of Bend, Bend Commercial Glass, Bend Heating & Sheet Metal, Inc., Beynon Sports Surfaces, Inc., Brandsen Hardwood Floors, Inc., Carlson Sign Company, Cascade Heating & Specialties, Central OR Garage Door Inc., Central OR Janitorial, Central Oregon Maintenance, CONRTEC, Inc., Contract Decor, Inc., Doug Dewitt Construction Inc., Environmental Controls Corp, Fabulous Floors Inc., Farwest Steel Reinforcing Co., Fremont Millwork Co., G & K Masonry Inc., GH Surveying LLC, Insulation Contractors, Inc., Interior Technology, Inc., Intuitive Fire LLC, K. A. Veltman Concrete LLC, Mike’s Fence Center, Inc., NOR-PAC Seating, Inc., Northwest Handling Systems Inc., Northwest Playground Equipment, Northwest Quality Roofing LLC, Otis Elevator Company, PBS Supply Co., Inc., Pro Barrier Construction LLC, R & R Nursery and Landscape, RC Building Specialties, RC Building Specialties LLC, Roger Langeliers Const. Co., SBI Contracting, Inc., Solar Light & Energy LLC, Sportsfield Specialties Inc., Stephen Waldroup Construction, Stoner Electric, Inc., Stringham Inc., Taylor Northwest LLC, Tomco Electric, Inc., True Line Steel, Inc., Wenger Corporation, Western Floors Inc., Western Partitions, Inc., Western Protective Coating LLC, Portland Coatings Inc., Hooker Creek Companies LLC, Sheldon Laboratory Systems
(Photo above: Pacific Crest Middle School | Photo by Cascade Business News)





