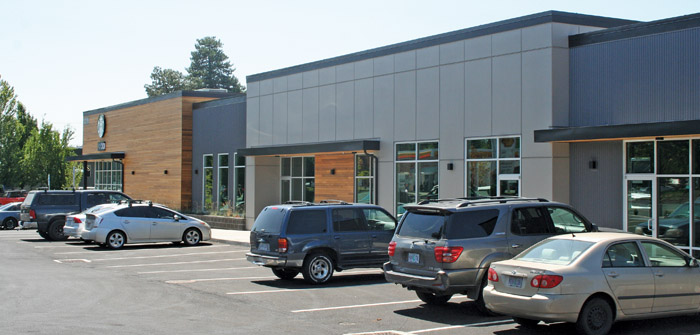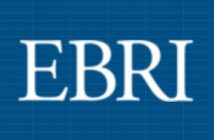(Third Street Marketplace | Photo by Cascade Business News)
Third Street Marketplace Features Starbucks & Washington Trust Bank Flagship
One of the only new central Third Street retail developments in Bend in over a decade has been unveiled as a model project within the city’s Central District Overlay — an initiative aiming to transform the area into a vibrant, healthy and inclusive mixed-use neighborhood with safe connections between east and west in close proximity to downtown.
The former church site at 1203 NE Third has been reinvented as a sleek new retail building housing a 2,000-square-foot Starbucks with drive through — taking advantage of the high traffic counts in that corridor — while the balance of the building spanning approximately 5,000 square feet will be the flagship location for Washington Trust Bank.
Newer Bend arrivals will remember the former property on the corner of Third and Lafayette as home to the Platypus Pub and Brew Shop, while longer-term residents will recollect it as the location of popular French and Italian restaurants, but it began life as a Nazarene church in the 1950’s.
Project Architect Andy Harmon, with Steele Associates, said the developers, Third Street Marketplace, LLC, looked at trying to retain and rehabilitate the old church but it was found to be structurally deficient and needing demolition.
The project underwent an extensive design review and public comment process that began in 2018 and concluded with a conditional use permit in September 2019.
LLC co-owner Jake Ertle said his group had been working on the project for six years, adding, “It took us 42 site plan revisions and $175,000 just to get the application ready for City permitting, but we are very pleased with the final product, and I must pay tribute to Steele Associates and general contractor SunWest Builders who were part of an outstanding team.
“We have done a lot of development on the West Coast including long-term relationships with national tenants, and our experience with Central Oregon indicated there is pent-up demand along the Third Street district, which has the potential for many new projects.
“The city has articulated a vision for pedestrian and bike-friendly connectivity for the area, and it would be good to see more redevelopment occur around our project.”
The Central District overlay covers an area to the east of Highway 97, from Revere Avenue to the north down to the rail tracks at the south, bounded east by Fourth Street and incorporates zone changes aimed at encouraging more housing opportunities in a mixed-use type area, alongside shops and businesses.
Planning officials say allowing for mixed uses and creating a walkable neighborhood is something the city feels can help accommodate growth.
A spokesman said, “The Bend Central District (BCD) is in the very heart of our rapidly growing city and has enormous potential to provide more housing and jobs near existing businesses, services and activities that make up a livable community while protecting Central Oregon’s natural beauty from sprawl.
“The zoning has already been changed to allow apartments and four- to six-story mixed-use buildings, but missing sidewalks, limited crosswalks, few trees and insufficient lighting have made the streets in the BCD unwelcoming and unsafe for customers, families and potential residents.
“By 2040, the Bend Central District could be a bustling neighborhood where people live, work and play within walking distance of local businesses, grocery stores, parks, schools, Hawthorne Transit Station and Historic Downtown Bend.”
The BCD was created in December 2016 to encourage denser redevelopment, allowing taller buildings and a wide range of commercial uses, including hotels, restaurants and clinics. Residences are permitted as part of mixed- use buildings.
Harmon said the custom shell for the coffee shop was designed to be warm and inviting with expansive windows. The drive-through has been pushed to the rear, and bike parking is available as well as sidewalks and a flanking 20-foot decorative patio with mountain views.
The highly visible “clean, contemporary” style building also features custom cedar siding, mechanical units hidden under roof, canopies and planters disguising the grade change. The space to be occupied by the bank tenant has been designed so that it could accommodate three in-line suites.
The parking area actually required a lot line adjustment and sits on its own parcel as a dedicated commercial permitted use.
Describing themselves as “long-term hold” in philosophy, Ertle and his father Rusty typically acquire property along primary arteries and have developed several retail and commercial centers in Bend and Redmond.
They have most recently been approved by Jefferson County as the developer for the new “Madras Gateway” project at the southern entrance to town.
Third Street Marketplace Build Out
1219 NE Third Street, Suite 100, Bend, OR 97701
Property Owner/Developer: Third Street Marketplace, LLC
Contractor: SunWest Builders
Sitework Start: November 2020 (Shell)
Completion: August 4, 2021
Square Footage: 2,070 sq. ft.
Amenities: Coffee Bar, Dining Area, Restrooms, Workroom, Patio, Drive-thru
Project Manager:Kristy Thompson, SunWest Builders
Supervisor: Kevin Harris, SunWest Builders
Engineer: GPD Engineering and Architecture
Architect: GPD Engineering and Architecture
Principal Architect: Mark S. Salopek, GPD Engineering and Architecture
Mechanical Engineer: GPD Engineering and Architecture
Subcontractors and Suppliers:
A+ Cleaning & Sanitation, All County Electric LLC, Bend Commercial Glass, Black Sheep Paper Hanging, Bryan Young Plumbing, Carlson Sign, CCI Bend, LLC, Central Oregon Builders Association (COBA Prints), ECI, Ei Dynamics Inc, Elite Electric, Energy Conservation Insulation, Fabulous Floors, LLC, GPD Engineering and Architecture Professional Corporation, Havern Cabinetry Design, J & R Fire Protection, J. Helm Enterprises, Marc Riverman Painting, LLC, Quality Heating, Skyliner Print & Design, Starbucks, SunWest Builders, Superior Garage Floors
Third Street Marketplace
1219 NE Third Street, Bend, OR 97701
Property Owner/Developer: Third Street Marketplace, LLC
Contractor: SunWest Builders
Sitework Completion: June 30, 2021
Square Footage: 7,045 sq. ft.
Amenities: Outdoor Patio, Drive-thru
Project Manager: Kristy Thompson, SunWest Builders
Supervisor: David Mata, SunWest Builders
Architect: STEELE Associates Architects, LLC
Principal Architect: Scott Steele, STEELE Associates Architects, LLC
Structural Engineer: Ashley & Vance
Civil Engineer: HWA
Landscaping: Homeland Design
Subcontractors and Suppliers:
7 Peaks Paving, A+ Cleaning & Sanitation, Ashley & Vance Engineering, B2 Concrete Construction, Bend Commercial Cleaning Services, Bend Commercial Glass, Bend Concrete Services, Co., Bryan Young Plumbing, Carlson Sign, Cascade Insulation, CCI Bend, LLC, Central Oregon Builders Association (COBA Prints), ColeBreit Engineering, Dimar Siding Company, Eagle Roofing, ECI, Elite Electric, Hickman Williams & Associates, HWA Inc., J & R Fire Protection, Jo-C Lea Detailing, K & R Sheetmetal Inc, Marc Riverman Painting, LLC, Newport Ave Landscaping LLC, Northwest Framing Systems, Quality Heating, Roger Langeliers Construction, Shamrock Northwest Construction, Solid Rock Masonry Con., Steele Associates Architects LLC, Sunburst Fabrications, Inc., Sunset Stucco & Exteriors, SunWest Builders, T.V.M Waterproofing, Wallace Group, Western Protective Coatings





