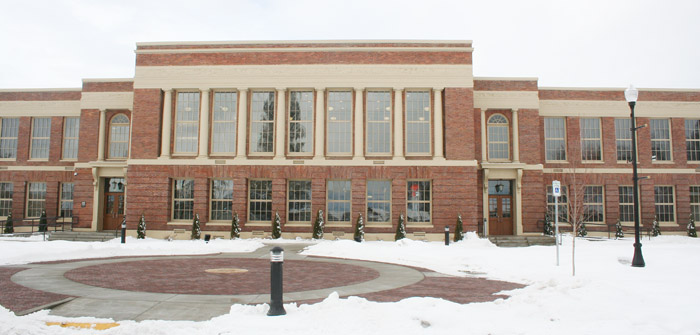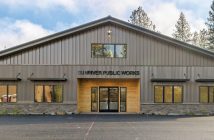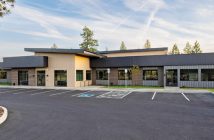(Photo above | by Cascade Business News)
$12 Million Renovation of Historic School for New City Hall & Civic Center Completed
Redmond’s ambitious multi-pronged urban renewal plan has unveiled its largest project in the shape of an $12 million transformation of the 35,500 square foot former Evergreen Elementary School landmark into a modern, efficient, technologically innovative City Hall and Civic Center, while preserving its historic integrity.
In a forward-thinking move striving to balance the anticipated need to accommodate future growth while retaining an iconic structure, the City purchased the abandoned Evergreen building site from Redmond School District for $250,000 in 2011, and in conjunction with the Redmond Urban Renewal Agency Board steered the process of redeveloping the main building, originally constructed
in 1922.
After determining that the building off SW Ninth Street had outlasted its usefulness as a school, RSD had offered the property for sale in 2009 for more than $3 million but no serious offers were submitted — in spite of the fact the school covered an entire city block — until the city, spurred on by citizens eager to see the property rehabilitated, made their offer.
Prior to the site purchase, an analysis conducted in 2010 estimated a new building of similar size would cost more than renovating Evergreen and there was strong support across the community to transform the landmark building back into a facility that could be a source of pride and celebration and publicly accessible.
The building had fallen into disrepair and had been boarded up and out of use for nearly a decade, meaning it likely would have been lost without
timely improvements.
Subsequently an annex building was demolished to help pave the way for the site’s reinvention, while the old gymnasium/field house on the southwest corner of the block remains, but potentially could be repurposed to some type of complimentary community use in years to come.
Now the Evergreen renovation has reached completion, multiple city functions are relocating from the nearby former City Hall, off Seventh Street & Evergreen Avenue including community development, central services, city management, utility billing, as well as the City Council Chambers, Deschutes County’s Building Department Redmond branch, Justice Court and veteran services. The redevelopment project was funded primarily through municipal investment, financed with bonds, urban renewal and general funds.
Skanska Construction — which has been in Central Oregon for over a decade and built other Redmond projects such as Ridgeview High School, the Redmond High School Renovation and St. Charles Redmond Redevelopment – was selected to provide the Construction Manager/General Contractor (CM/GC) services for the rehabilitation project, which was designed by Portland-based FFA Architecture and Interiors.
FFA was selected from a pool of design candidates in part due to its proven reputation as a leader in historic rehabilitations of important public landmarks.
“This project has been a high priority for Redmond for many years,” remarked Redmond Mayor George Endicott. “It presented an opportunity to reactivate an iconic building in the heart of downtown, create a permanent home for City Hall, and open up the existing City Hall site for private redevelopment.”
The way has been cleared for urban renewal agency leaders to proactively secure a partner to redevelop the vacated city offices site, with ideas being touted including a privately owned family entertainment center — with the tandem initiatives reaping dual benefits of reactivating a large vacant historic building anchoring the soon-to-be expanded Centennial Park as well as generating taxes, jobs, and other positive activity on the current City Hall block.
“This was a great opportunity to be involved in a project that not only preserves a valuable historic resource, but also provides a civic centerpiece for the City of Redmond,” said Project Architect and Historic Preservation Specialist, Erica Ceder.
Programming and schematic design for the Redmond project included forums in which public input was sought.
“This is the type of project we love,” added Troy Ainsworth, principal at FFA. “Having the opportunity to breathe new life into a much-loved community landmark, while keeping its historic integrity intact, is both an honor and a privilege.”
Ainsworth said the aim was to restore the building to its previous grandeur. “Fortunately, with this building, most of the original pieces were in place still; most everything was there, it had just been messed up or covered up. So, some of this was just uncovering, and some of it is putting back what was there in the first place.”
During the construction process, other major punch list items uncovered as needing attention were asbestos flooring abatement and decaying plaster replacement while steel columns were installed to reinforce the structure and meet seismic requirements.
City Deputy Director of Central Services Jason Neff said there was a major emphasis on retaining or paying homage to historic features, including:
• Retained existing grand hallways;
• New hardwood floors resemble those historically used in the building;
• Paint colors represent the 1920s period;
• Uncovered original brick walls where possible;
• Refurbished original windows and window hardware;
• Signs fabricated to indicate historical use of rooms and spaces;
• Salvaged/restored several chalkboards;
• Original stairway hand rails were retained while adding complimentary
ADA / code modifications;
• Front doors resemble the look of the original 1920’s doors;
• Reclaimed original entry lights and retrofitted with LED lighting;
• The exterior façade restored.
The renovation maximizes use of natural light, repurposed original window fixtures and original ceiling height, while the second story also features a large space available for public use, and potential lease space to compatible civic partners. Council Chambers are on the first floor, with direct access to the new parking lot.
“It was Redmond Union High School when it was first built. And generations of Redmondites have gone to that building so it has that kind of emotional draw,” said Endicott, adding that a currently blank wall will have collage of pictures celebrating the historic nature of the building and of Redmond.
In May of 1921, the firm Olsen and Erickson began construction on a new high school for the community of Redmond. The two story building, designed by Bend architect J.A. Thomas, utilized over 400,000 bricks from the Bend Brick Yard in its construction. It served as Redmond Union High School then later as Evergreen Elementary, touching thousands of students through the years.
Union High School provided the city with its first real school system, as all twelve grades had been housed at a single site prior to its opening. Architect Lee A. Thomas was commissioned to design the main school building in what was described as the “American style of utility.”
Redmond City Manager Keith Witcosky said, “Jason led much of the project liaison on the City’s behalf and did an unbelievable job. We wouldn’t have had the eventual level of success without him and he was part of an outstanding team together with FFA and Skanska – as well as everyone else involved – who all gave their best creative effort and thinking.
“Current staff is getting to enjoy this new facility as tenants, but the building will serve the City for many decades to come. This was not built for us but built for Redmond, and for expanding the heart of downtown.
“It is really a gift to the City in terms of past, present and future and will be an enduring legacy.
“Tribute must also be given to the council led by Mayor Endicott and their vision in approving and facilitating this project which essentially gifts this building back to the City. Many people remember their school years there and have fond memories — and now the building gets to be part of their lives forever.”
Redmond City Hall
541- 923-7710 • www.ci.redmond.or.us
A ribbon cutting and grand opening ceremony will be held at the new City Hall and civic center location located at 411 SW Ninth St., Redmond on February 21.
Property Owner/Developer: City of Redmond
Contractor: Skanska USA Building
Project Cost: $12 million
Square Footage: 35,500
Financing: Municipal investment, financed with bonds, urban renewal and general funds.
Project Manager: Chad Schlottmann/Skanska
Supervisor: City Deputy Director of Central Services Jason Neff
MEP Engineer: PAE Consulting Engineers
Architect: FFA Architecture + Interiors
Principal Architects: Troy Ainsworth
Project Architect and Historic Preservation Specialist: Erica Ceder
Structural Engineer: WH Pacific
Landscaping: Botanical Developments
Subcontractors and Suppliers
Bell Hardware, Bend Commercial Glass, Building material Specialties, Cascade Heating, Chosen Wood Windows, Contract Decor, Custom Designed Skylights, D&B Interiors, Delta Fire, Deschutes Painting, Eagle Roofing, Fabulous Floors, Interior Technology, JRT Mechanical, Latham Excavation, LI Pearson, Pioneer Waterproofing, RDF&P, SpaceSaver Specialists, Summers Wood Floors, ThyssenKrupp, Time Frame, Tomco, Western Partitions, Western Wood Structures, Wilson Curb





