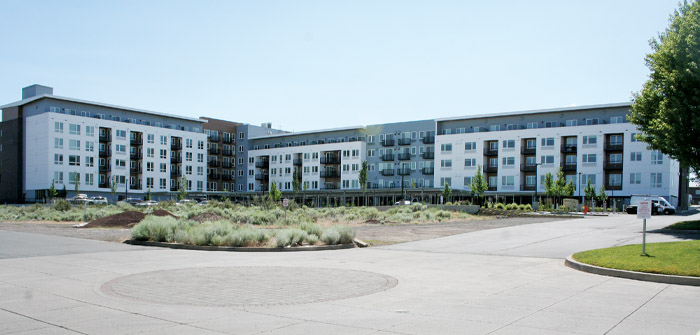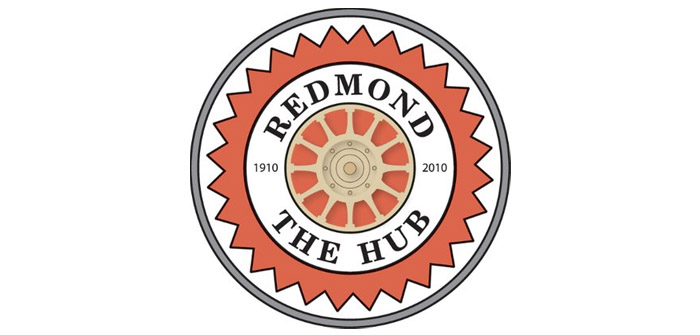(Photo | by Cascade Business News)
Sustainably Built New 202-Unit Multifamily Project in Bend Amps Up Amenities
A new 202-unit apartment complex on Bend’s westside near the Old Mill District, known as The Current, is offering a slate of amenities leading the local market in pursuit of its goal to provide a “home base for outdoor adventure.” Developers, Seattle-based Horizon Realty Advisors, have also prioritized eco-friendly elements in the project, off Emkay Drive, including roof-mounted solar panels and high energy efficiency systems, to provide sustainably built housing that maximizes views while reducing building, and tenant, operating costs.
With such sustainability in mind, the project is pursuing a U.S. Green Building Council rating, Leadership in Energy and Environmental Design (LEED) Gold certification, recognizing its commitment to environmental responsibility. As part of the energy efficiency strategy, a 170 kilowatt rooftop solar array provides enough electricity to power the building lighting, cooling and elevators, while heat-pump water heating technology further reduces operational costs and eliminates the need for gas-fired boilers. Other noteworthy features that distinguish The Current from other projects include a top-floor amenity area with a spacious covered outdoor spa, townhouses accessible from the ground level spanning two stories, ‘tuck-under’ parking spaces, underground stormwater retention tanks and a striking two-story tall living plant wall in the ground floor lounge.
Further amenities on the ground floor include an all-wash area for pets and hobby equipment, a ski and bike storage and workspace area complete with 100 bicycle racks, and a gym. Community spaces throughout include the open-to-below ground-floor lobby, rooftop deck lounges and multiple co-working spaces including ergonomically efficient adjustable desks and a “Zoom room.”
The project, with construction by Central Oregon-based CS Construction and design by SAJ Architecture, with offices in Bend and Portland, is also something of a departure from the unit mix norm in having just over half of the accommodations as studios, with the balance being one and two bed along with the five townhouses. “Our design solution made use of the sloping site to allow ‘tuck-under’ parking along a portion of the building’s north wing,” Seth Anderson, AIA, NCARB, LEED AP, principal architect with SAJ said. “The interiors feature living units with thoughtful floor plans and contemporary finishes. Building amenity features include an inviting lobby with a coffee lounge, study or workrooms, a sky lounge complete with an outdoor deck and spa, and bicycle and gear storage. “We also went with all electric air and water heating/cooling systems and providing on-site parking for all residents,” he continued. “The building is an infill on one of few remaining undeveloped lots in a master-planned area. The design allows the parking to be screened from the adjacent streets, and the team’s careful attention to the building’s massing ensures it integrates into the surrounding neighborhood.”
“Thoughtfully designed apartment floor plans, modern finishes and beautiful community spaces come together to make this home base a warm, inviting place to relax and recharge,” Property Manager Shayla Morris added. “We believe the apartment homes at The Current offer a perfect blend of urban convenience and outdoor adventure, and benefit from a prime westside location just a short walk from the vibrant Old Mill area and Deschutes River, with mountain views. It is in town but doesn’t feel like it, as sophisticated modern finishes and amenities offer a mix of comfort, quality and design to provide a peaceful oasis to call home in the middle of it all. We are also very community-oriented and coordinate activities and events for residents — just today we have a pizza-making class using our rooftop deck wood-fired pizza oven.
“The apartments have already been well received by the local market and we have seen brisk activity and the attracting of a wide demographic.”
Units in the project, which broke ground spring of 2022, boast 12-foot ceilings an abundance of natural light as well as a courtyard sundeck. The rooftop patio/lounge includes an indoor/outdoor fireplace and barbeque grills for alfresco dining. The weighty and voluminous hot tub was something of a logistical challenge and had to be craned into place on the upper deck. The property’s orientation maximizes mountain views and, in a nod to The Current theme, floor plans are named after Oregon rivers; the Santiam, McKenzie, Deschutes and Rogue.
“Oregon is big for us — we have a number of apartment projects in the state including several properties in the Eugene area and Corvallis,” said Kevin Smith, Horizon Realty Advisors’ director of project management. “The Current is only the second new development in Oregon and our first in Central Oregon. We are continually iterating and learning from our successes to continue to build product tailored for market demand and, for example, with The Current there is a different mix than typical, with more studios. This reflects a changing demographic in Bend, particularly since the COVID pandemic, with more people working from home and coming here from places like Portland and Seattle.
“The lease up of The Current is going well and we have seen a really good mix of residents, reflecting the attraction for potential tenants,” Smith continued. “We are also looking for the right retail tenants to lease commercial space on the ground floor to fit with what the community would like to see. It has been a great project to be involved with, featuring great partners like CS Construction and SAJ Architects. It is important for us to value these relationships and we use local contractors wherever possible on each of our projects.” Anderson added that The Current incorporated some of the best features from other projects, taking everything on board and “dialing up.”
As well as the 24-hour fitness facility, there is an outdoor lounge with event space, firepits, electric vehicle charging available, luxury vinyl plank flooring in all units, with some available as furnished, and Energy Star stainless steel appliances.
The Current, 954 SW Emkay Dr., Bend.
The Current
954 SW Emkay, Bend, OR 97702
Contractor: CS Construction
Property Owner/Developer: Horizon Realty Advisors
Project Cost: ~$48,500,000
Sitework Start: April 2022
Completion: May 2024
Square Footage: 165,000 sq. ft.
Amenities:
Fitness center, mountain view hot tub deck, business/study lounge; upper-level lounge with kitchen and outdoor barbecue and pizza oven; bicycle/gear storage; ski tuning station; “all wash” bike, gear and dog wash station; covered parking; tenant lobby with café.
Civil Engineer: HWA
Architect: SĀJ Architecture (BLRB Architects prior to July 2023)
Architect of Record: Seth Anderson, AIA, NCARB, LEED AP
Structural Engineer: Walker Structural Engineering
Civil Engineer: HWA
Mechanical, Electrical, Plumbing (MEP) Engineer: CEA (Mechanical, Plumbing); SAZAN group (Electrical, Lighting)
Geotechnical Engineer: Wallace Group
Special Inspection & Testing Agency: Carlson Testing
Landscaping: SZABO Landscape Architecture
Subcontractors and Suppliers:
AM-1 Roofing, AS&D Railings, Anderson Clark interiors, Apollo Mechanical, Baxter Builders, Bend Commercial Glass, Bend Construction Supply, Bend Fireside, Botanical Developments, Bright Services, Cascade Heating & Cooling, CCI Drywall, Deschutes Concrete, Earth Advantage, Fabulous Floors, Farwest Steel Corp, Fast Signs, Green Oasis, Grizzly Mountain Excavation, Hooker Creek, K&R Sheetmetal, Lanz Cabinets, Miller Lumber, Otis, Pacific Office Automation, Pacific Rim Sash & Door, PG Long Floor Covering, Rasmussen Masonry, Severson Fire Protection, Sunburst Fabrications, Sunlight Solar, Systems West Engineers, Vasquez Painting.
Brief Description of Project:
The Current is a mixed-use, market-rate, multifamily project near Bend’s Central Westside neighborhood. Situated near The Old Mill District and several parks, The Current offers residents a home base for outdoor adventure. The design solution made use of the sloping site to allow “tuck-under” parking along a portion of the building’s north wing. The building interiors feature living units with thoughtful floor plans and contemporary finishes. Building amenity features include an inviting lobby with a coffee lounge, study or workrooms, a sky lounge complete with outdoor deck and spa, and bicycle and gear storage.
Project goals included:
• LEED Gold certification;
• All electric air and water heating/cooling;
• Lead market in amenity offerings, and
• Provide on-site parking for all residents.
As part of the energy efficiency strategy, a 170 kilowatt rooftop solar array provides enough electricity to power the building lighting, cooling, and elevators. Heat-pump water heating technology further reduces operational costs and eliminates the need for gas-fired boilers.
The building is an infill on one of few remaining undeveloped lots in a master-planned area. The design allows the parking to be screened from the adjacent streets, and the team’s careful attention to the building’s massing ensures it integrates into the surrounding neighborhood.





