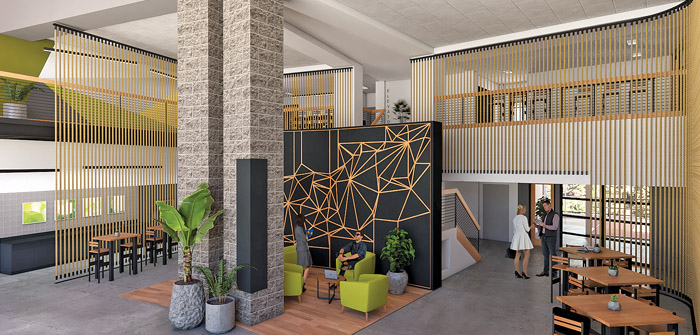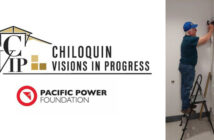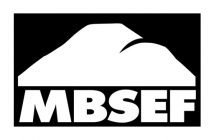(Artist’s rendering of the new lobby at the Quad at Skyline Ridge | Rendering Courtesy of Compass Commercial Real Estate)
In a season punctuated by change, transition and fresh starts, one of Bend’s most notable buildings has received a transformation over the past year that will bring new life to the property, while maintaining and enhancing its core ambience.
The Quad at Skyline Ridge, formerly the home of the Bend Bulletin, has been renovated into an impressive new business campus, and is scheduled to open in late January. The new owners, Next Development Group, along with the remodeling team comprising STEMACH | Design + Architecture and Pacific Construction & Development, have created a space that is adaptable, fluid and lovely, and can accommodate businesses of just about any size.
“The team chose not to market the building for leasing until it was almost done,” says Dan Kemp, CCIM, president, partner and broker with Compass Commercial Real Estate. “We did this on purpose. It’s a lot easier for people to catch the vision by walking through the finished product than it is during the construction phase. We’ve had a fair amount of interest, but just started marketing the office space 30 days ago.”
The facility, located at 1777 SW Chandler Avenue, has been completely remodeled into class A office and industrial suites with stunning glass entries, a second-floor catwalk, Ben Hull custom artwork and furniture and high-end modern finishes. Windows have been added to take advantage of the views and let the light in, and the landscaping and parking lot have been re-done.
Office suites are available for lease from 255-8,824 square feet, and industrial/flex space is available for lease of up to 22,707 square feet. Suites and executive offices can be combined in a number of ways to create a custom footprint based on the needs of the tenant. The building provides office users with an upscale alternative that has a modern feel, common areas that create mingling opportunities and a space that is bright and airy. The industrial space is situated in the room where the old newspaper insertion lines were located. “The owners are very selective about who will go into this space,” says Kemp. “The goal is to really differentiate the building from the rest of the market.”
The old printing press room will serve as creative flex space, and Bend-based family business Red Plate Foods has leased part of that area. “We are very excited about our upcoming move to the Quad. Red Plate continues expansion across the U.S. in both retail grocery and food service, and space is extremely tight at our existing facility,” says Becca Williams, president and co-founder of Red Plate. “The Quad location triples our capacity and provides a beautiful, efficient workspace where we can add needed equipment, and our team can focus energy on growth rather than shuffling stuff around.” She continues, “The Quad owners’ vision for the building is stunning, and it is unusual to find industrial space in such a beautiful complex. Our area accommodates Red Plate’s growing bakery operations and comes with loading docks and three-phase electrical power. Because of extensive renovation to the entire building, we also have an opportunity to design the production area for maximum efficiency and co-locate office space for administrative roles.” Williams says the new space will also have a retail component, though that piece of the company’s move into the Quad is still under discussion. “Though we have a solid vision in place, we are still in planning phase to some extent as permits are progressing with the city. In any form, we are excited about connecting with our customers in a Red Plate bricks and mortar location,” she says.
The Quad team says they expect a variety of users to move in, but there is room to house a 20,000-30,000 square-foot-space user if needed. “A variety of suite sizes were created, based on historical leasing activity, to accommodate a wide range of different office users. Suites can also be combined in a number of different ways to accommodate bigger users,” explains Kemp, who is heading up the leasing along with fellow Compass Commercial broker Adam Bledsoe. “There are roll-up garage doors for office suites so people can roll ‘em up and mingle on Friday evenings. This will be great for company events and Christmas parties too.” To help create a community atmosphere, the team has placed bar stool seating throughout the building, four common-area kitchenettes as well as common bathrooms in the middle of the space. A catwalk was built on the second floor to create a storefront feeling amongst the separate suites. The lobby area is distinguished with the use of heavy ropes that create privacy and serve as sound barriers, and the original flooring has been preserved. “We maintained the Deschutes River design that flows from one end of the building to the other, and it has been beautifully polished and finished,” said Kemp.
Next Development Group, LLC, a privately held, full-service real estate development, investment and management firm based in Bend, acquired the former Bulletin building because of its unique fit within the community. “Next Development Group looks for projects that create real value in the community,” says Kemp. “The building’s location next to the OSU Cascades campus, along with the history of the local paper, makes this property important in the Bend community. The needs for office and industrial space are changing as companies become more efficient, and buildings like this need to be repositioned to keep up with those changes.” Next Development focuses on investing in strategic real estate ventures throughout the Pacific Northwest, and has acquired, managed and sold commercial properties consisting of mixed-use office buildings, multi-tenant industrial warehouses and undeveloped land.
Kemp said the process of purchasing and transforming the property did not come without its challenges. “Buying through the bankruptcy process is an interesting way to purchase a building. There were a plethora of challenges. It’s a lengthy and arduous process: The buyer doesn’t know if they’ve secured the building until the very end of the process, a process that requires a lot of time, energy and money,” he says. “And no one expected a global pandemic. But our feeling is that things are going to come roaring back. The demand in Bend is strong right now with low vacancy rates in residential and industrial, both very positive indicators for overall market health. The retail, office and hospitality markets have been among the most impacted by the pandemic, but we see that improving in 2021,” he says. “The other big challenge was how to take a building that was built for a single tenant and create a space that can serve multiple tenants. The creativity of the team has been remarkable; they have delivered an incredible product.”
In coming up with the name, Kemp says there were several factors that came into play. The “Quad” ties into the college campus, as in a quad where students gather. “Skyline” is appropriate, he says, because of the Skyline trail and park nearby, and “Ridge” made sense because of the building’s location on a ridge. “We wanted a name that was easily identifiable and one that tied into the surrounding area,” he says.
To schedule a private broker or tenant tour, call Kemp or Bledsoe at 541-383-2444.





