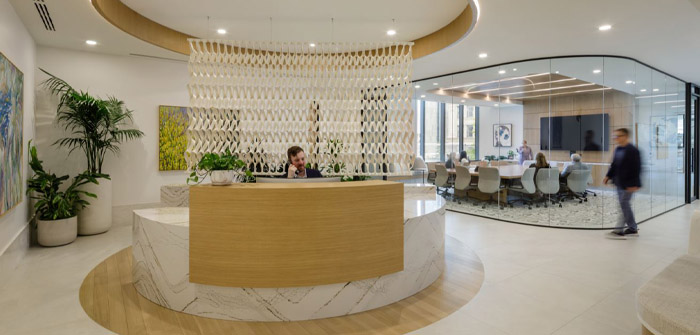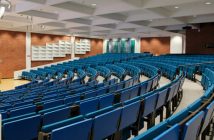(Rendering courtesy of LRS Architects)
LRS Architects (LRS) announced the completion of Davis Wright Tremaine LLP’s (DWT) new downtown Portland office. Located in the new Ritz Carlton building at 560 SW Tenth Ave., the design allows DWT to consolidate its Portland office to a single floor while embracing a hybrid work model. At 19,000 sq. ft., the new office afforded DWT a significant reduction in space compared to the firm’s previous location, with a beautiful, amenity-rich design that promotes empowerment, wellness and security — while simultaneously emphasizing flexibility, efficiency, comfort and interaction in the workplace. The project started in May 2023 and was completed in March 2024.
The design applies wellness principles that are expressed in the approach to lighting, color, and curated art; the spacious circulation and amenity spaces; access to natural daylight, fresh air, and views; and the prominence of lush indoor plantings and beautiful, natural materials.
LRS was tasked with reimagining a future-forward law office designed to fully support a local hybrid workforce and welcome visiting attorneys based in other cities. The design provides unique hoteling offices, each with a distinct layout to meet a wide variety of needs and an open conference room with expansive windows that bring in natural light and offer panoramic mountain and city views. A circular reception desk, clad in quartz and adorned by thoughtful art pieces, welcomes visitors and employees. Collaborating with a specialized manufacturer, the desk design employs advanced thermoforming techniques to produce and deliver the components for seamless installation by the installer/fabricator. LRS’s design also integrates sound masking technology to seamlessly mitigate noise disturbance, all while preserving the integrity of the open office layout.
“The DWT Portland office is forward-thinking, and the firm wanted to provide a space where employees would feel supported and empowered to embrace hybrid workstyles,” said Amalia Mohr, principal at LRS Architects. “DWT also recognizes the importance of promoting wellness in a highly demanding environment and we saw a perfect opportunity to apply wellness design principles to uniquely redefine the traditional law office model.”
LRS also designed ‘interaction zones,’ dynamic shared amenity spaces that bring people and ideas together and get employees excited about being in the office. These interaction zones boast a remarkable feature: curved wooden elements seamlessly serve as both desks and benches, gracefully extending to the ceiling. This design is intended to evoke a feeling of being cocooned in a comforting natural setting, reminiscent of a snug nest nestled among branches. Biophilic design principles are meticulously interwoven throughout the workspace, nurturing a deeper bond between occupants and the natural world. Ample natural light, verdant plant life, organic shapes, and earthy materials create an environment that feels alive and inviting.
Abundant lush greenery not only enhances the aesthetic but also fosters tranquility and a sense of well-being. This mindful integration of nature yields profound psychological benefits, promoting relaxation and fostering a positive emotional atmosphere for employees and guests. Moreover, the extensive presence of biophilia throughout the space is intended to bolster immune systems, reduce blood pressure, and support mental and emotional health.
Positioned discreetly behind the reception desk, a semi-transparent felt partition immediately draws attention with its intricate network of knots and loops. It cleverly addresses the need for privacy for the receptionist while maintaining the office’s openness and maximizing natural light. With its organic form and tactile material, this partition brings a distinct biophilic touch to the space, further enhancing the connection to nature within the built environment.
“Our firm’s roots in Portland go back more than a century,” said Bill Miner, Davis Wright Tremaine’s Portland partner-in-charge. “We are proud to have helped support the growth and success of many of this state’s most iconic enterprises. As we start the next chapter of our firm, we’re grateful to LRS for providing us with a beautiful new setting in which to work, collaborate, and provide top-of-market service to our clients.”
About Davis Wright Tremaine:
Davis Wright Tremaine LLP is an AmLaw 100 law firm with more than 600 lawyers across 11 offices, representing clients based throughout the United States and around the world.
About LRS Architects:
LRS Architects is a majority women-owned architecture and interior design firm with offices in Portland and Bend, Oregon. Founded in 1976, the award-winning practice is driven by a passion for good design that goes beyond aesthetics to create vibrant communities and spaces that support the well-being of those who inhabit them. With 120 design professionals, the firm is committed to partnering collaboratively with clients to positively shape the human experience through the physical environment. The diversity of the firm’s project experience provides a broad perspective and proven expertise in design, problem-solving, documentation, and project delivery methods. The firm’s work, while centered in the Pacific Northwest, is found throughout the United States in over 30 states, as well as in China, Canada, and Nicaragua. Recognized with dozens of awards, the practice’s work has been featured in hundreds of publications, including Architect, Fast Company, ENR, and Office Snapshots, among many others. LRS Architects is an Oregonian Top Workplace Award Winner 2016-2023.



