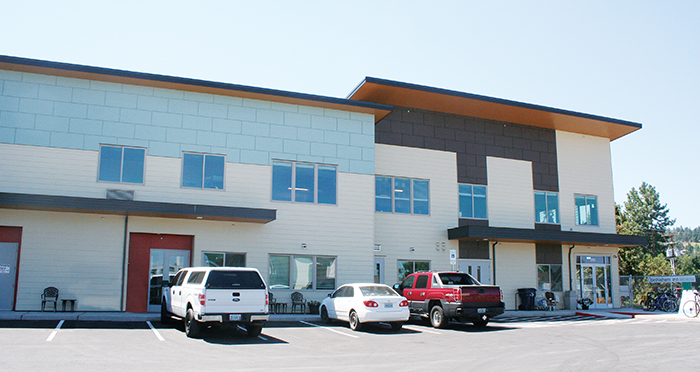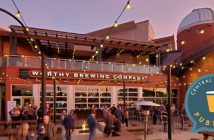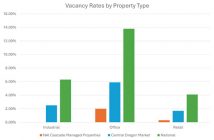(Photo by CBN Staff)
New Bethlehem Inn Shelter Building Doubles Capacity for Families in Need
The Central Oregon community has come together to realize a vision of tackling the ever-increasing challenge of homelessness at a higher level, with the completion of Bethlehem Inn’s new 18,000 square foot mixed-use Family Residence and Service Hub at its Bend site off North Highway 97.
Part of an ambitious $9 million expansion program, the two-story ADA-accessible facility features a large commercial kitchen, communal dining space and shelter for ten families, to better serve the region’s high-risk and displaced population and foster the mission of “transforming lives with shelter, help and hope”.
Bethlehem Inn — a community-supported emergency shelter that provides a warm, safe place to sleep, nourishing meals and case management services for adults and children experiencing homelessness — started in church basements in 1999, then moved to its current location in 2007.
Since then, the repurposed motel buildings which were built in the 1960’s had deteriorated rapidly, having lasted well beyond their expected longevity, and a capital campaign was launched to build a facility designed to last, and meet the future needs of the community.
The effort has already raised close to $8million of its target goal, with the first phase of construction involving the new building, which doubles capacity to shelter homeless families and replaces an aging and cramped five-family repurposed suites-style residence.
The previous accommodations were not fully accessible for people with disabilities, and additional space was identified as a critical need to serve more families, and to provide better access to dining and core services, as well as improved security.
Another of the former motel buildings at the entrance off Hwy. 97 also had limited capacity for intake, program offices and dining space, with food not able to be prepared on site and having to be brought in daily, creating constant logistical challenges.
The new facility now provides the additional area needed to expand services, including 11 bedrooms, 17 bathrooms, the commercial kitchen, dining rooms and administrative offices for the nonprofit, to deliver supports to residents more effectively. It is the first such facility in Central Oregon specifically designed to support families and individuals transitioning from homelessness to stability.
Phase two of the expansion will cover replacing dormitory-style singles rooms and take the Inn’s capacity from accommodating 84 single residents a night to 108 in that category.
The initiative has also been boosted by members of the project team, including architects Ascent Architecture & Interiors, general contractor SunWest Builders and a number of subcontractors, donating a significant proportion of their services on a pro bono basis.
The new structure includes office space and meeting rooms, with dining rooms separated by the kitchen, so single residents don’t mingle with families with children. Families also enter the housing unit through a secured door, and an outdoor children’s play area is protected by a fence.
Bethlehem Inn Executive Director Gwenn Wysling said, “We’ve designed this facility, with the help of some of our families and some of our stake-holders, in such a way that it really keeps people safe and accountable and secure.
“Each family has their own room; but it’s a small, very utilitarian room, with a couple of beds able to be separated between parents and children by a privacy curtain, and a desk for the kids to study at, and their own private bathroom.”
When families come to the facility, it is either on an automatic seven-day emergency stay basis or they enter into a five-week case management program, taking steps to make sure that they’re moving forward. Those approved to live in the new facility are chosen based on need, timing and other housing options.
Central Oregon community data from 2015 indicated 2,087 individuals self-identified as experiencing homelessness within the tri-county region, with 40 percent being 18 or younger. Wages in the region were some 19 percent below state average, and rental vacancy rates in the low single digits.
Wysling added, “We are not seeing the needs subsiding. In fact, we continue to see folks that are just having a tough time finding affordable housing and living-wage jobs that can help them survive and live in the area.
“Each day I have been honored to collaborate with the amazing, compassionate and talented individuals working together to rebuild Bethlehem Inn to create a wonderful resource that provides shelter, help and hope to over 1,000 per year here in in our region. It is a shining example of Central Oregon’s caring community spirit and truly a place where we all look out for each other.
“Situational homelessness is a real and lasting byproduct of a dynamic and growing region. It happens to U.S. Veterans, families, elders and working men and women. A sudden health crisis, an eviction, a job loss; these are events that often bring people to our door, eager to get back on track, but not sure how to make it.
“The new development will literally transform the lives of thousands of our neighbors over decades to come, and we want to give sincere thanks to everyone who has given this project attention and for joining in an historic and inspiring community project.”
Both the new building and the upcoming single residents’ quarters have been designed with energy efficiency, comfort and convenience, safety and security and streamlined operations as priorities.
This year’s Central Oregon Builders Association (COBA) Tour of Homes included a stop at the new family building and service hub, where some of the architectural intricacies overseen by the Ascent team were appreciated.
Ascent Principal Architect Seth Anderson said, “The client and our team prioritized comfort, convenience and privacy in the design. Products on the interior and exterior make the space inviting while being economical, durable and practical
“Spacious family rooms with their relaxing color palettes and inviting materials offer a sense of home, while the patio, children’s play area and the family dining room also provide home-like gathering spaces.
“Families have also access to a convenient, shared pantry where they can prepare their own snacks between meals and gather supplies. In each room, a curtain can be drawn to give more privacy to family members. Furthermore, every room has its own private bathroom.
“This project also required us to focus on the security and safety of Bethlehem Inn staff, volunteers and residents as we designed the space. Installing security cameras and keycard entry points promote safety for residents, visitors and staff members, while the lobby’s orientation and finishes create a welcoming space while providing the necessary security measures in an unobtrusive way.
“We also incorporated energy efficient design features in the building to save on operations costs. Bethlehem Inn will save on cooling costs because of strategically placed overhangs, louvered sunshades and the use of high-performance glazing in all the windows.
“The shading created prevents solar heat gain and the high-performance glazing in the windows resists heat transfer, keeping the building cool in the summer and well-insulated in the winters.
“Additionally, Bethlehem Inn partially operates on solar panels and uses smart lighting. Energy harnessed from the sun helps offset power costs, and smart lighting fixtures detect ambient daylight and automatically dim to maintain even ambient light while reducing or turning off lighting where and when it’s not needed.
“Most of this building receives natural daylight, especially in the dining room where exterior light shelves allow sunlight to reach deeper into the structure than it normally would. Motion sensor lighting is also found throughout the building.
“These sustainable design choices are practical ways to incorporate brightness and comfort to residents, visitors and staff members. On clear days, you can even catch gorgeous views of Mount Jefferson from the north-facing offices and conference room on the second floor!”
SunWest President and owner Steve Beuttner recollected one of the challenges of the year-long project was to make sure construction was carried out without interrupting or diminishing the critical services provided by the shelter daily, which was addressed through a lot of “sequencing” of progress in conjunction with Ascent.
In preparation for demolition of the original building, a portable structure was installed that allowed the programs being displaced during the construction phase to continue.
He added, “We originally looked at repurposing the original EconoLodge building but when we crunched the numbers it was actually more cost effective to scrape that structure and build on the footprint anew.
“Another challenge was working within a tight, congested site, but everyone, including neighbors in the area, cooperated and this was really a great collaborative team effort featuring and outstanding project group.”
Bend Chamber is joining with Bethlehem Inn for a ribbon-cutting ceremony, open to the public, for the new Family Residence and Service Hub on August 9.
Heather Tennant Salvesen, who chairs the Transforming Lives Together capital campaign and is spearheading the effort to complete funding for the overall campus goal, said, “As chair of the capital campaign, I have seen extraordinary gifts of generosity from inspiring individuals and groups.
“These gifts come from the heart, from a commitment to take care of our neighbors in their moment of need. They also come from minds who recognize Bethlehem Inn is essential to a region that is growing and will continue to experience situational homelessness for many years to come.
“Rebuilding the Inn provides shelter, help and hope to thousands of men, women and children, meaning a new start for many, a helping hand to get their lives back on track and avoid the great perils of chronic and even intergenerational homelessness.
“Rebuilding Bethlehem Inn represents a historic opportunity to make a permanent mark on a community we all treasure, and I thank everyone for their support.”
bethleheminn.org/capital-campaign
Bethlehem Inn
3705 N Hwy. 97 • Bend, OR 97703 • 541-322-8768 #15
Property Owner/Developer: Bethlehem Inn
Contractor: SunWest Builders
Project Cost: $3.7M
Sitework Start: Modular work started May 2017, Building Sitework started August 2017
Completion: June 2018
Square Footage: 18,181 square feet
Amenities: Individual family rooms with privacy curtains and private bathroom. Children’s outdoor play area, single and family dining rooms (separated), conference rooms, administrative offices, lobby, family pantry,
Energy efficient features examples:
• Dimmers & motion sensor lighting
• Solar panels
• High performance glazing in windows
Security and safety features examples:
• Controlled keycard access doors
• Security cameras
Architect: Ascent Architecture & Interiors
Architecture Team: Seth Anderson, Principal Architect
Sara Bergby and Krista Appleby, Project Mangers
Marco Urieta-Leon and Travis Smith, Designers
Lynn Baker, Interior Designer
Structural Engineer: Dean Azimi, Froelich Engineers
Civil Engineer: Michelle Wright, Doug Schlepp, RH2
Mechanical Engineer: Rob James, ColeBreit Engineering, LLC
Landscaping: Michael Szabo, Szabo Landscape Architecture
Subcontractors and Suppliers: John A. Varner Construction, Bargreen Ellingson, Johnson Brothers Appliances, Mountain Steel, North Country Building Specialties, TBA Construction, Havern Cabinetry & Design, Bend Concrete, Knife River , Cleaning Unlimited, LDC, Inc. , Bell Hardware, Bend Commercial Glass, Onity – UTC Bldg & Industrial Systems, J. Helm Enterprises, Gowdy Bros Electric, Inc. , Elite Electric, Stusser Electric, Straight Up Elevator Co, QEDLAB, Design Space Modular, Pro Rentals, Hooker Creek, Shamrock Northwest Const. , Mike’s Fence Center, Cascade Interior Trim & Door, J&R Fire, Floor Solutions, LLC, Sound Floors, Hacker Industries, Baxter Builders, Overhead Door of Central Or, Bell Hardware, Cascade Heating & Specialties, Bend Heating & Sheetmetal, Wallace Group, Energy Conservation Insulation, Aspen Landscape Development, Industrial Louvers, Miller Lumber, Cascade Painting & Design, Western Protective Coatings, 7 Peaks Paving, ARC Document Solutions, Northwest Playground Equip, Inc., Severson Plumbing, Consolidated Supply, Architectural Specialties Inc. , Dimar Siding Co. , AM-1 Roofing, Taylor Metals , Bend Radiant Heating, Rowe Fenestration – Airolite, H.A. McCoy, Fabulous Floors, Redbuilt Engineered Wood Products, Koroseal Interior Products, OrePac Building Products, Building Solutions, BestVue Blinds





