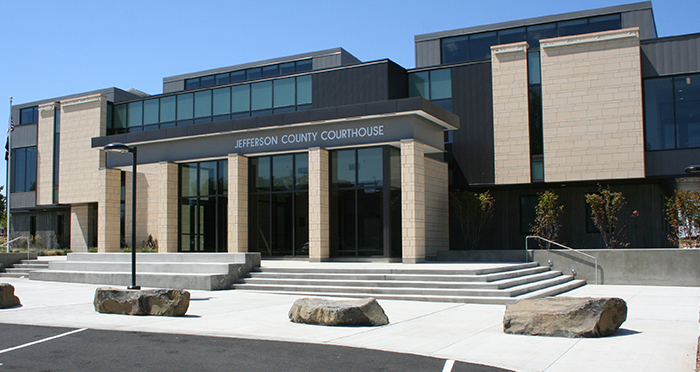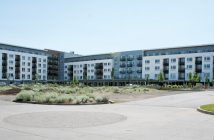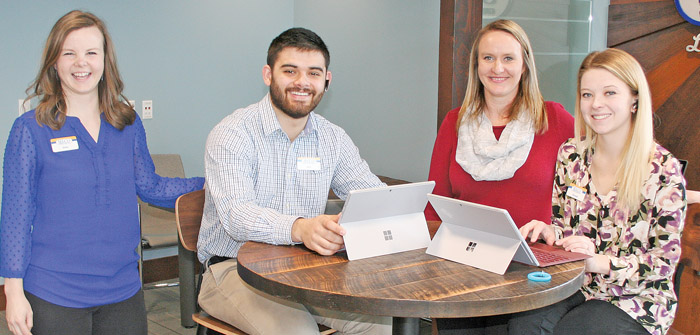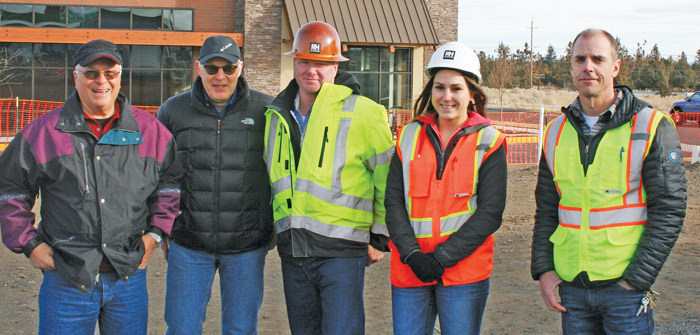Modern Facility in Madras Replaces Crumbling Former Building
Jefferson County’s modern new courthouse in Madras is up and running after replacing a deteriorating, seismically vulnerable former structure, in part due to state funds that prioritized upgrades for justice buildings with major structural defects.
The recently unveiled 30,300 square foot law court sited next to Madras City Hall was budgeted at $15 million and first mooted several years ago after County leaders deemed it more practical to replace an existing smaller courthouse built in 1961. That structure needed significant repairs, periodically experienced basement flooding since it sat in the Willow Creek floodplain.
The project, which broke ground in April last year, was among the first to benefit from state legislation allowing a 50 percent state funding match for counties to replace courthouses with substantial structural problems.
The original courthouse had undergone shoring work and remodels in latter decades in attempts to fix glaring deficiencies, and in 2008 engineering consultants identified “severely insufficient” structural conditions of the building to withstand a seismic event. Particularly, the bracing of the concrete walls to the roof trusses were inadequately spaced and “minimally connected at the top
and bottom.”
The new larger facility — designed by Portland/Seattle architects DLR Group along with Bend-based HSR Master Planning and Architecture, and built by general contractor Skanska — has three courtrooms versus the previous two, meaning that it can accommodate more jury trials on the county court circuit. It features improved security and expanded offices for court personnel and employees of the district attorney’s office.
County Administrator Jeff Rasmussen said in addition to the structural deficiencies identified, the old courthouse did not sufficiently separate individuals on trial from others at the building, with inmates using the same elevator as the public and filing down narrow hallways past victims, families and witnesses.
The new facility has three separate security zones incorporating individual access and designated elevators for the public, in-custody defendants and court staff or jury members.
Inmate holding cells border two of the courtrooms, and consult rooms are available for attorneys to confer privately with their clients, while the design includes the capacity for expansion to a fourth courtroom as future needs may dictate.
On the west side of the building, a sally port surrounded by tall walls allows detainees who are in custody to be transported to the courthouse.
The second floor has two large courtrooms, a smaller courtroom, two jury deliberation rooms with private restrooms, judges’ offices with space for assistants, four small conference rooms for attorneys and their clients, a break room and public restrooms.
An Oregon judicial department letter regarding approval of the project remarked, “we appreciate the work and expense that the county has invested to create plans for a suitable and sufficient courthouse in Jefferson County; one that includes best practices for the efficient organization and layout of courthouse functions, attention to security needs, and includes future expansion capabilities in the design.”
Tim Ganey, a senior associate with DLR’s Portland office, said in looking at the replacement project the design team was cognizant of the building’s use by the general public, and one of the primary challenges was to design a secure yet somewhat inviting layout with separate paths of travel through the building for court staffers, inmates and public visitors.
“Courthouses are really for everyone,” he observed. “They’ve evolved from the traditional courthouse to modern courthouse. They’re really serving the public and finding that balance is key to designing a courthouse.”
The new, two-story facility has a separate side entrance and elevator for inmates as one of the safety measures worked into the building design, and funnels all other visitors through a single security checkpoint at the main entrance.
The design team considered the emotional toll that people involved in court proceedings undergo and how to provide comfortable places for them to wait during recesses and not feel “boxed in”.
DLR Group Principal Kent Larson added, “We had a lot of discussion with the client on the value of windows to provide views at the ends of the corridors and spaces in the courtroom where people can sit. Oftentimes, they’re just waiting their turn.
“We just wanted to make sure that it’s an inviting place to be rather than a windowless corridor in the middle of an institutional building, which is what they had previously.”
The design team pushed for windows in the courtrooms to make the spaces more comfortable for jurors, judges and other court staffers who spend hours on site while court is in session. “If you think back to the (traditional) courthouse on the hill, they had windows,” Larson said. “That’s back.”
The new courthouse facade has a modern look, but with classic courthouse architecture – including stone columns and cast stone panels, that instantly inform the public that it is a courthouse, Larson said.
“That’s a very conscious thing,” he added. “We could have easily used brick. We felt it was important for this building to take that next step in civic language. Stone is that traditional material used in the construction of courthouses.”
Jefferson Country Courthouse
129 SW E Street, Suite 101 • Madras, OR 97741
Property Owner/Developer: Jefferson County
Contractor: Skanska
Project Cost: $15 Million
Square Footage: 30,300
Financing: Jefferson County funded with a state match component
Project Manager: Hans Rindfleisch
Superintendent: Greg Gentry
Architect: DLR Group and HSR Master Planning and Architecture
Principal Architect: Kent Larson
Structural Engineer: DLR Group
Civil Engineer: HHPR
Mechanical Engineer: DLR Group
Landscaping: HHPR
Subcontractors and Suppliers
Advanced Entry Systems, Apollo Mechanical Contractors, Architectural Metalcrafters, Inc., Bell Hardware, Bend Commercial Glass, Cascade Heating & Specialties, Inc., Central Oregon Garage Door, Inc., Davidson’s Masonry, D&B Interiors, Delta AV, Don Frank Flooring, Eagle Roofing Company, Fabulous Floors, Fab Tech, Fire Systems West, Green Thumb Landscape & Maintenance, Jack Robinson & Sons, Inc., Kone Elevator, LDC, Inc., Long Painting Company, Merit Contractor of Oregon, Michael’s Precast Concrete LLC, Miller Lumber, Piper Mechanical, Inc., R.F. Stearns, Inc., River City Rebar LLC, Spacesaver Specialists, Inc., Stedman Sheetmetal, Inc., Stoner Electric, Inc., Superior Interiors, Inc., Sureline, Inc., Sustainable Flooring Solutions, Tomco Electric, Tri-Star Detection, Inc., Van Nevel Concrete & Curb, Inc., Western Partitions, Inc.





