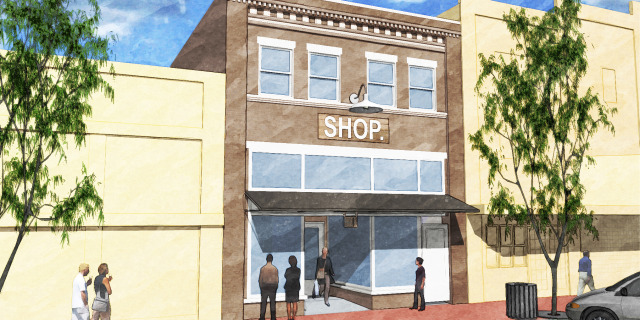(Rendering above by Ascent Architecture & Interiors)
A renovation of the E.M. Thompson Building at 831 NW Wall Street is being undertaken by new owners Scott and Karen Letourneau of Bend. The 98-year old structure sits directly south of the Tower Theatre and was most recently occupied by Ranch Records and three second story tenants. When the renovation is completed, the retail space will be occupied by a new retail shop operated by the current owner (Karen Letourneau) of Lone Crow Bungalow currently on Wall Street.
Local contractor Francis Senger of Mission Building and Renovation began working on the project on January 5. Local firm Ascent Architecture & Interiors completed the design and drew plan documents.
Edgar M. Thompson was a prominent businessman in the early days of Bend and he built the two-story brick structure to accommodate his rapidly growing furniture and music store. It was completed in August 1916 for $5,000 and originally included offices as well as a residence for Mr. Thompson and his family on the second floor.
The building has been sorely neglected for many years. In addition, previous alterations have severely impacted the historical elements of the building. The upper row of first story transom windows on the Wall Street façade has been covered and the exterior brick wall on the Brooks Street façade has been covered with wooden storage sheds and display cases.
A wood and corrugated metal awning was added replacing an original fabric awning. The interior of the first floor retail space has been heavily altered, most significantly by the installation of a dropped ceiling and major alterations to the mezzanine. Luckily, The Deschutes Historical Society has a large catalog of historic photographs to reference where the new owners can see some of the original historic architectural and design elements.
At this time, plans call for a full interior renovation of the first floor retail space and mezzanine including electrical, plumbing and HVAC. The original 16-foot ceiling height in the first floor retail space will also be restored by removing the lowered ceiling, thereby exposing the transom windows and creating a more open space with natural lighting.
In addition, a full renovation and restoration of the exterior is planned with special attention to the Wall Street and Brooks Street façades. The overall theme of the renovation is to restore much of its historical character and architectural elements. Other existing problems that will be addressed include a Wall Street entrance and ramp that are not ADA compliant and the lack of a first floor ADA compliant restroom.





