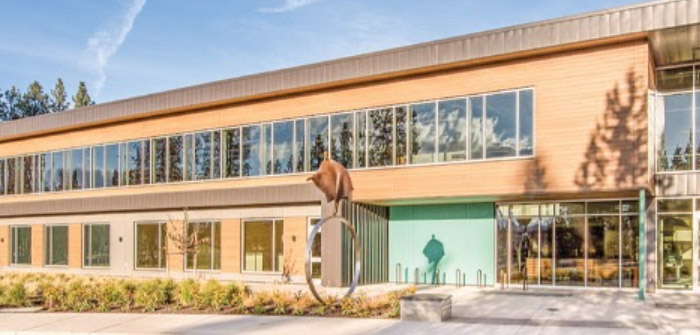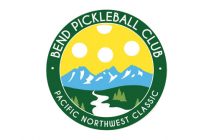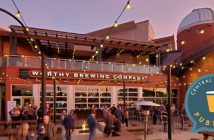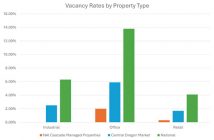(Photo | Courtesy of Kayla McKenzi)
The much-anticipated revamp of Larkspur Community Center — the biggest monetary capital project in Bend Park & Recreation District’s history, with a price tag of over $23 million — has been unveiled after more than a year of renovation.
The facility, which is home to the Bend Senior Center, located on Reed Market Road and 15th Street, covers some 34,000 square feet and has been outfitted with a state-of-the-art fitness center and 135,000-gallon indoor swimming pool.
The upgrades, expanding on the original Bend Senior Center site, include a 5,000-square-foot warm-water pool with a current channel incorporating a hydro feature, bubble benches, soft walk bottom and an adjacent hot tub. The current channel can be used as a water exercise feature for walking and running, or simply as a recreational activity.
Aquatics programs will emphasize water fitness, therapeutic aquatic exercise, swim lessons for youth and adults, recreation swimming and “workout on your own” opportunities — with the water set at a comfortable 87- to 89- degree temperature.
Upstairs, there is a 6,000-square-foot fitness center including a surrounding walk/jog track, state-of-the-art equipment and impressive views of the Cascades and the pool. The flooring is a shock absorbing resilient material that reduces impact on joints while providing an easily cleanable and sanitized surface.
With 14 laps to a mile, the indoor track offers a four-season fitness option and features alcoves for functional workouts and small group training. Two flanking dedicated fitness rooms, with voluminous natural light, are complete with mirrors, bars, fitness equipment, audio systems and a maple sprung floor — ideal for high-intensity exercise and floor exercises.
BPRD Community Relations Manager Julie Brown said incorporating accessibility was an important element of constructing the project — which was built using the construction manager/general contractor (CMGC) model under the auspices of Pence Construction — with one stand-out feature being the wheelchair elevator style lift for pool access.
Originally designed for the Paralympics, the lift is the first of its kind in North America and offers independently controlled access into the water. Other ADA features include an additional hydraulic pool lift, three permanent stair entries and gentle grades throughout.
Also, to support all fitness and swim activities at Larkspur, the private changing rooms and locker rooms have accessible, ADA-friendly design including showers.
Many smart elements were incorporated to support sustainability into the building, including digitally controlled heating and ventilation systems for 100-percent air exchange and efficiency, ample natural lighting, electronic shades and high-efficiency LED lighting throughout the facility.
Behind the scenes, there is a filter system designed to provide exceptional water filtration while automated controllers provide optimal water clarity and cleanliness with chemical efficiency to reduce waste and help extend the life of the pool.
The center’s lobby features two-story-high wood artwork depicting the view of Newberry Crater and Pine Mountain, located east of Bend. Upcycled, the wood was sourced from Ponderosa pines removed from the site during construction. A welcome desk also adjoins a café space for future use.
To cap off the overall inviting effect, welcoming visitors just outside the main entrance is a unique art sculpture titled Time, donated by Art in Public Places and sculpted by Carol Gold of the National Sculptors’ Guild. According to the artist, the 13-foot tall, 1,200-pound sculpture “depicts a stylized figure running atop a large wheel, alluding to travel, as well as, the ceaseless movement of the clock.”
A new access point from 15th Street as well as from Reed Market Road provides multiple entrances to the community center and improved circulation through the parking areas. The building now has three color-coded entrances, including east and west entries, as well as the preservation of the covered drop-off and pick-up access to the Bend Senior Center.
Parking has also been boosted to 241 spaces to meet the needs of patrons and park users, improving the overall amenity and building on the close proximity to a public transportation stop, bike parking and access to the Larkspur Trail.
Brown said, “This vibrant space will build upon the legacy of the Bend Senior Center and be able to serve people of all ages and abilities covering lifelong fitness, learning and enrichment. We have also been able to achieve economies of scale by expanding on an existing highly accessible central location.
“The Larkspur Community Center will meet the community’s growing needs across all age groups, including active older adults who have a variety of interests and desires for fitness, recreation and social activities.
“Initial social activity limitations are necessary to comply with state-mandated health guidance, but in the months ahead a comprehensive offering will meet the full goals for the facility.
“This center has been a decade in the making, from master planning concept to construction, to respond to community growth, particularly among the rapidly growing older adult population – as demonstrated by latest demographic projections indicating that by the year 2028, the total number of adults over 65 in Bend will nearly double to approximately 26,000.
“This day has been long anticipated, and this exciting facility will serve the community in important ways long into the future.”
Following the opening of Larkspur Community Center, there will be a partial closure of Juniper Swim & Fitness Center to allow for completion of renovations to the indoor pools.
Juniper’s indoor 25-meter pool and small children’s pool turned 40 years old in 2018. As one of the most heavily used assets in the district, its reliability and performance is critical to serving community need.
The project includes renovating and resurfacing the indoor tanks, replacing the current deck to meet ADA standards and upgrading the pool mechanical systems and was intentionally not scheduled to start until after the opening of Larkspur Community Center to ensure the aquatic needs of the community were met without interruption.
The Larkspur Community Center project was funded by property taxes saved by the district as well as system development charges, to respond to community growth. The Juniper renovation is being funded by money set aside by the district as a top-priority asset management project.
LARKSPUR COMMUNITY CENTER
1600 SE Reed Market Road, Bend, OR 97702
Property Owner/Developer:
Bend Park and Recreation District
Contractor: Pence Construction
Project Cost: Construction: $18,500,000; Overall: $23,000,000
Sitework Start: April 1, 2019
Completion: August 31, 2020
Square Footage: New Construction: 34,000 sq. ft., Remodeled Sr. Center: 14,000 sq. ft.
Amenities: Indoor walk/jog track, indoor pool with shallow depth pool, current channel, spa, lap pool; fitness center, group exercise rooms, private changing rooms and locker rooms, classrooms, lobby café
Financing: The Larkspur Community Center project is funded by property taxes saved by district as well as system development charges to respond to community growth
Project Executive: Philip Johnson, Pence Construction
Sr. Project Manager: Cory Loomis, Pence Construction
Project Manager: Karl Nottelmann, Pence Construction
Superintendent: Leon Methvin, Pence Construction
Superintendent: Paul Sturges, Pence Construction
Project Engineer: Ever Calderon-Valverde, Pence Construction
Development Manager: Brian Hudspeth, BPRD
Architect: Barker Rinker Seacat Architecture
Principal Architect: Daniel Matoba, Barker Rinker Seacat Architecture
Senior Associate: Andy Stein, Barker Rinker Seacat Architecture
Aquatics Design: Water Technology Inc.
Structural Engineer: Miller Consulting Engineers
Civil Engineer: Hickman, Williams & Associates (HWA)
Mechanical Engineer: Glumac
Landscaping Design: Cameron McCarthy
Kitchen Design: Clevengber Associates
Geotech: Wallace Group
Testing Agency: Carlson Testing
Subcontractors and Suppliers:
Tye Engineering, Deschutes Concrete, Conseal, Cenigas Masonry, Sunburst Fabrications, Straight Up Carpentry, Garage Harmony, Bell Hardware, Anderson Clark Interiors, Insulpro, LDC, Platinum Exteriors, Central Oregon Roofing, Central Oregon Garage Door, Won-Door Corp, Bend Commercial Glass, Cascade Commercial Interiors, Whitestar Enterprises, Roedel Tile, Brandsen Floors, Direct Flooring, Empire Painting, JP Painting, Sign Wizards, WH Cress, BMS, Joni’s Cleaning, Curtis Restaurant Equipment, NW Playground, MLS Interior, Anderson Poolworks, Otis Elevator Company, Severson Fire Protection, Black Diamond Plumbing, Cascade Heating and Specialties, Bend Electric, Latham Excavation, Wilson Curb, High Desert Paving, Pavement Protectors, Botanical Developments






