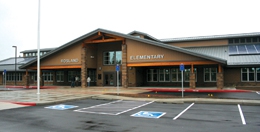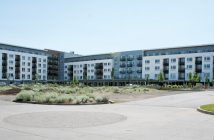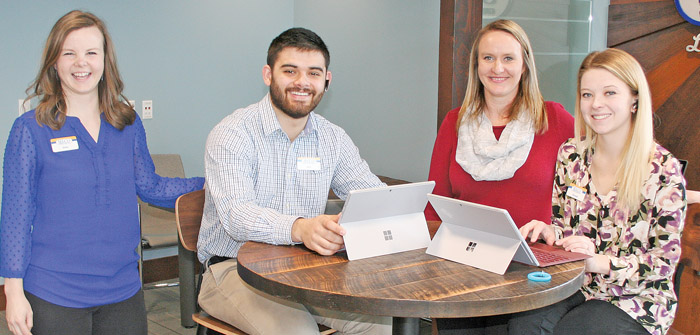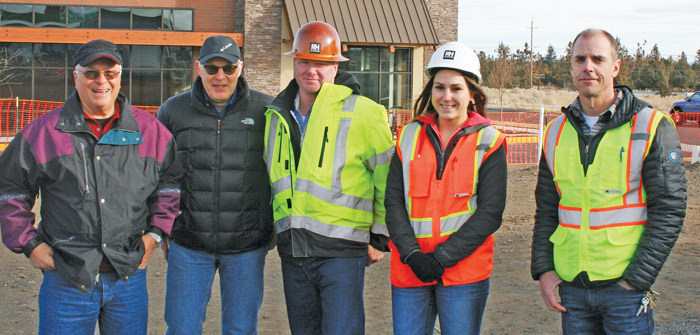 The finishing touches are being put to a new $8.8 million elementary school in La Pine that is setting new standards for green building practices in the district.
The finishing touches are being put to a new $8.8 million elementary school in La Pine that is setting new standards for green building practices in the district.
Rosland Elementary on Burgess Road utilizes Bend La Pine School District’s (BLPSD) latest generation prototypical design for up to 600 students, but will start with around half that number when pupils are welcomed in the fall. Future increased student rolls will be accommodated by expansion into two additional wings on the building, which sits on a 15-acre site.
The new facility will have major implications for education in the area. Currently, fifth-graders attend La Pine Middle School because of crowding at the existing elementary close to the high school.
“It will be an immediate pressure release,” said BLPSD spokeswoman Julianne Repman, “with fifth-graders returning to the elementary level and space opening up in the middle school; which will revert to a sixth through eighth grade structure.”
The new school’s name – the winning nomination after the BLPS Board sifted through 175 suggestions – is also a nod to the area’s frontier past. Rosland was a small pioneer town to the north which was overtaken by La Pine when it became more prosperous, though remnants of the old community remain in a smattering of historic buildings off Huntington Road.
Rosland Elementary is set to be a Leadership in Energy and Environmental Design (LEED)-certified grade school, and is aiming for a gold-level designation – as it builds on similar models employed by recent sister facilities William E. Miller and Pine Ridge in Bend.
Ron Barber of BBT Architects, who has worked on all three projects alongside general contractor Kirby Nagelhout Construction Company, said: “We use the school district’s prototypical design as the template, but also worked with the committee at each site to give each facility its own unique identity, for example, in terms of different color palettes.
“Highly efficient sustainable design specifications are in place but also the smart, green elements incorporated into construction and operation have evolved with each project as the relevant technology advances.”
To that end, the Rosland School includes an extensive array of roof-mounted photovoltaic (PV) panels that converts solar radiation into direct current electricity. An interesting linked feature is a touch screen monitor in the school’s entry area that indicates how much PV-generated power is being produced at any given time, which can also be used as an educational tool in the curriculum.
“Smart” lights installed throughout the facility turn off when there is sufficient ambient light, while heat sensors automatically open high clear story windows to facilitate a more comfortable environment when the temperature hits a trigger point, unless precipitation is present. Such components are monitored and operated by a remote control center in Bend.
Other sustainable and energy efficient features include low-flush toilets and automatic waterless urinals, sustainable wood products, with site debris also recycled as bark chips, drought-friendly landscaping to save on irrigation needs – with retention ponds also dotted around the low-density site – and low or no VOC-emitting paints, floors, wood and furnishings.
“Marmoleum” – a natural flooring made from renewable resources, including linseed oil, wood flour, and pine rosins – is installed in hallways and common areas. Tough, yet visually striking, the natural organic product’s performance is enhanced by time as exposure to air serves to harden and increase its durability, while it remains quiet and comfortable underfoot.
The marmoleum will be sealed prior to the school’s official opening to allow for use of chemical-free, water-based cleaning products for floor scrubbing.
The hallways feature different color patterns in each wing to denote specific classroom, or pod, groupings.
KNCC Project Manager Dave Watson said the sustainable methods of construction included not bringing finished materials on site until, for example, the building’s duct work was sealed, to minimize the possibility of any contaminants. Also, prior to occupancy the HVAC system is tuned to one hundred per cent outside air to perform a final “flush-out”.
Watson added: “New sustainable elements are incorporated with each advance in the available technology, and while there may be relatively higher upfront investment, the payback over time is cost-effective.”
Another, perhaps less obvious, element of LEED is acoustical considerations. Rosland features voluminous acoustical panels to dampen noise levels, while sliding floor-to-ceiling doors can isolate the adjoining gymnasium, stage and music room areas from each other in the central area of the school. Conversely, these sections can be opened up for larger events or performances, or to expand the music room area, which can also serve as a “green room” or changing facility for stage shows.
The communal gymnasium, which also doubles as a cafeteria, sits on a rubber pad atop a concrete base, and comprises an epoxy build-up surface.
On a general level, the school also includes a supported education area, media center and expansive computer lab. Outside, there are two large multi-use play fields, and the grounds will make use of much native planting for landscaping.
Barber said each wing, or “neighborhood center” has its own distinct theme or aesthetics and incorporates six classrooms around a central open activity area which can be used for a variety of purposes, including congregating for assemblies.
The sectors are wired for audio visual technology and fiber optics are expected to the site in the near future. Propane tanks will also accommodate utility needs prior to natural gas being available.
The schools exterior is comprised of efficient Concrete Masonry Unit (CMU) block construction and metal siding paneling, with attractive architectural features including North West style glue-lam truss forms and stone-clad columns.
The funding for the new facility comes as part of the $119 million bond passed by voters in 2006 specifically for building and capital projects.
The school’s construction ran into a hiccup in the earlier stages when the district had to negotiate arrangements with the water and sewer districts regarding infrastructure requirements to extend sewer and water lines to the site.
BLPSD Facilities Development Project Manager Nan Hall said: “One of the challenges of the project was the extent of off-site work, including the running of water lines along Burgess Road from downtown and upgrades to the sewer pump station.
“Also, the site was so flat that we had to raise the building pad to get sufficient drainage.
“But we worked through every point, and we had an excellent collaborative and professional team involved in ensuring this was a first-class project.”
Repman added that by delaying opening until 2010, every aspect of the school, including the fields and playground, will be completely finished when students show up.




