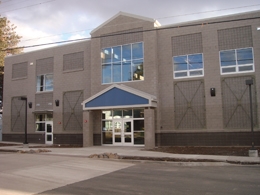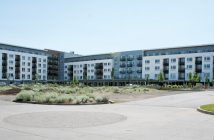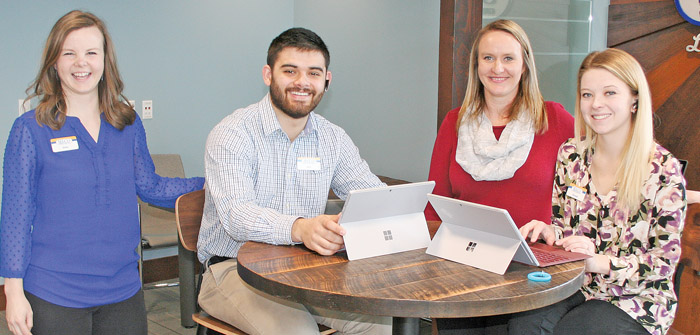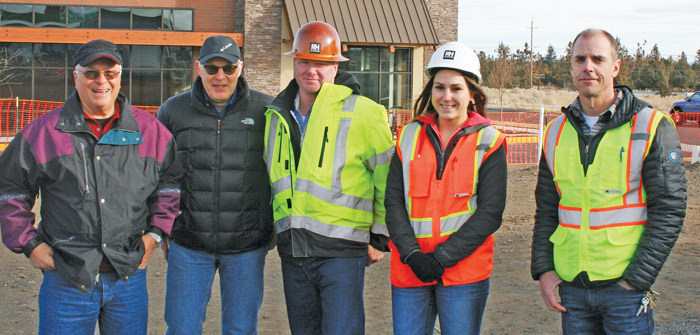
Bend High School is taking a major step into the future with the unveiling of a $4.8 million Center of Technology and Design as the newest addition to the education facility’s evolving campus.
The 24,700 square foot complex, constructed by HSW Builders, welcomed students just in time for the academic year’s second semester, offering a cutting-edge environment for a wide range of vocational training – from “construction technology” and “material engineering” on the ground floor to visual design and communication arts on the upper level.
The terminology for some of the trade-centered programs to be hosted by the building is seen as more reflective of the expanded scope offered by sectors like the burgeoning green, sustainable, energy and power industries than the previous traditional “wood, metal and auto” shop nomenclature.
The building embraces a functional modern industrial design inkeeping with its utilitarian objective and celebrates the form with features including polished concrete flooring, exposed ducting, a suspended ceiling and grand cable-hung staircase.
Borrowing references from structures such as the Pompidou Center art museum in Paris, the hi-tech architectural theme emphasizes a “nuts-and-bolts” technological look with its exposed skeleton of brightly colored tubes for mechanical systems inside, while the exterior blends a variety of concrete masonry block, recessed areas and metal accents.
“We wanted to move past the old idea of, say, the wood shop being relegated to ‘the back 40’,” said project architect Whitney Henion of Portland-based Dull, Olson Weekes Architects. “These are great skills to develop and we wanted to help bring the programs front and center in regards to creating a dynamic environment for exploring new technologies.
“In terms of design philosophy, we wanted to expose as much of the structure of the building as possible and celebrate a modern industrial space rather than hide it – and touches like painting the ducting mustard yellow certainly highlights that! Also, the upper floor overlooks the lower with clear viewing areas to maybe help inspire students by seeing the shops space in action.
“We really drilled down to each program’s needs regarding how the space should function and early focus group sessions with teachers and classes were key in shaping how to optimize the learning environment.
“It is really exciting to see the students interact with the space and to help foster their preparations for possible future careers and I’m sure they will take a real pride in the improvements.”
The upper floor is geared toward visual design technology, engineering and media arts, including state-of-the-art sound, broadcast, animation and production studios interconnected with a control booth and classrooms with banks of computers.
One of the major challenges of the project was to have recording-type studios, with their required quiet environment, above heavier industrial-related uses in the shop space below.
“That was certainly a bold move,” said Henion. “Normally, acoustically, it is easier to design a free-standing studio.
“But that was specifically part of the original goal – to have an ‘all-in-one’ multi-use tech center – so the design and construction team, including an acoustical specialist, employed numerous methods to overcome
the challenge.”
To that end, the sound studio was built with an acoustical deck floor with poured concrete, and sturdy corrugated metal panel sides of the type often seen in stadiums. Also included in the soundproofing armory are adjoining walls featuring heavy, insulated 10-inch blocks, specially designed reinforced glazing and doors, and a suspended ceiling.
The new tech center is part of the Bend-La Pine Schools District’s long-term sites and facilities plan and was funded through the 2006 community-approved bond issue.
BLPSD Project Manager Michael McLandress said: “This is part of the ‘big vision’ regarding program development and the curriculum planning process and ties in with a core aim of developing skill sets for our students.
“This project ups the ante in terms of boosting vocational training and providing a wonderful new facility to bolster existing programs, and is a great example of our High Schools stepping into
the future.”
HSW Project Manager Scott Maxwell said one of the challenges was the tight timeframe for the project, which broke ground in May of last year.
He said: “We had a target date of the building being utilized by students in time for the start of the second semester and we made it right on schedule for the opening day, albeit through a temporary certificate of occupancy while we complete the balance of the exterior work.
“This was a cooperative effort by the whole team, including the school district and design professionals.
“It is always something of a challenge to carry out construction on an occupied campus, especially in terms of ensuring safety, but all the staff and students were very understanding and great to work with.
“I think all concerned would agree this building turned out really well – it is certainly an integral part of the overall campus but has a unique, separate identity with a modern industrial feel and numerous interesting features that give it a good look.”
The building also features radiant heating throughout, together with multiple power and air compressor drops, automated roll up doors and an extensive dust collection system in the shop areas.
The old wood shop bordering the new site is to be demolished to make way for an additional parking lot and storage, while remaining site work includes additional landscaping with existing trees encircling a gathering plaza.




