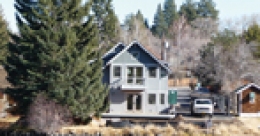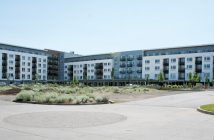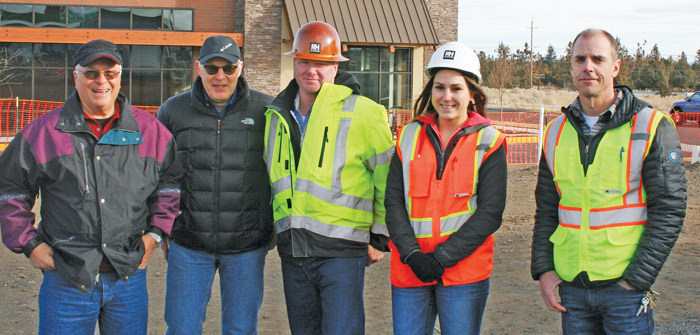
When Steve Pinnell of Pinnell/Busch, Inc., a construction consultant in Portland with frequent projects and a vacation home in Bend, needed a contractor for his small, but very high-end development on the Deschutes just south of Drake Park, he and his wife Terry spent considerable time interviewing contractors.
“Selecting the right team is essential to success in any project – especially when creating a unique project in a very tough market. Leasing to professionals and executives newly arrived in Bend and waiting to buy or build their new home, or to frequent visitors for business or recreation who want their own space, requires the highest practical level of quality and aesthetics,” said Pinnell.
SELECTING A CONTRACTOR
Pinnell selected David York of York Building & Design, a highly-respected custom home builder in Bend, who had both a competitive price and an experienced team of craftsmen and subcontractors. “Dave’s knowledge and suggestions on design changes and materials on this challenging infill project was essential to both cost control and further enhancements to the design,” he reported. “Dave has also been instrumental in qualifying for LEED certification on the project, which is targeted at being Bend’s first LEED platinum vacation home and duplex.”
As an experienced construction manager, Pinnell knew that a successful construction project depends on the general contractor, their superintendent, crew, and subcontractors – with of course – a good design. “Not only will this save money, but more importantly, it will insure against construction defects, delays, and other problems that can make new home construction a real nightmare,” said Pinnell. “York Building & Design’s references and reputation was a vital factor in selecting them for the work. This paid off for the added complexity of a very tight site and the added paperwork for LEED certification.”
HISTORIC NEIGHBORHOOD
The neighborhood was built in the 1920s for workers at the Shevlin-Hixon and Brooks-Scanlon mills, and later known as Felony Flats with its own whorehouse and a reputation for lawlessness. By 1996 when Pinnell first visited, Riverfront Street had recovered as a mix of old bungalows and a few modest homes set on narrow (40 feet wide) but deep (100 to 180 foot) lots fronting the east side of the Deschutes River from just south of Drake Park to north of Colorado and from the river to Broadway.
Three years later Pinnell bought the adjacent lot to the new project – for $50,000 more than he could have paid for it earlier – and built a little Arts & Crafts cottage in what had been a dirt-floor garage and attached cottage. That project was mentioned in the local paper as heralding a rebirth of the neighborhood and later featured in the Homes & Garden section of the Oregonian.
A UNIQUE SITE
The property sets on a pristine section of river across from a small, wooded island with a beaver lodge, swan nest, blue heron fishery, otters, and an occasional deer and eagle, plus assorted waterfowl. Yet, it’s only a 10 minute walk to downtown and 20 minutes to the Old Mill District.
Zoned RM, the extra width to the narrow lot (44 x 159 feet) and the adjacent alley, which serves as the driveway, allowed three living units but required a very tight design. It fits like a glove between the 40 foot river setback and the street. The height limitation constrained room heights and limited the space available for attic storage – a necessity for the target market. The most challenging task, however, was to maximize river views for all three units while preserving privacy between the units and with neighbors, which includes the Pinnell’s adjacent property.
CREATIVE DEVELOPMENT PLAN
Concerned with the trend towards McMansions in other neighborhoods and the possibility of a poorly designed building five feet away overshadowing their little cottage, Steve and Terry purchased half of the adjacent lot to the south and negotiated a development agreement with their partners, Herb and Jane Lemon of Eugene.
The creative ownership and development concept addressed the needs of both parties. The Lemons were to own the riverfront portion of the property as a vacation home, after paying the difference in value, while Steve and Terry would own a duplex on the street side, and Steve would develop the property for both parties. Unable to split the lot or do a minor partition by joining the duplex to their adjacent property, they decided to form a two-unit condominium for long-term ownership.
MARKET NICHE
With a background of high-end single-family residential projects; 35 years as a successful construction consultant and a spectacular site with direct river access with special appeal to active professionals, executives and retirees, Pinnell opted for a high-end rental property to provide long-term income.
He said this market niche doesn’t appear to be well-served in Bend with the existing options including condominiums and large, unsold homes that are miles from the services and activities of downtown and the Old Mill District and require driving to everything. The concept was annual leases with the highest practical level of amenities – hardwood floors, cherry wood cabinetry, granite countertops, state-of-the art home entertainment systems with auxiliary bedroom speakers for audio and tv, vertical-grain Douglas Fir wainscoting, baseboards and plate rails, double-hung windows and oiled Douglas Fir beams and ceilings. Touches of luxury include heated bathroom floors, air-jet tubs, gas fireplaces, and Cat-5 wiring for telephone and Internet throughout the house.
Another unusual feature of the property is the availability of the adjacent vacation home on the river for large visiting groups and the recreational gear (kayaks, bicycles, etc.) and concierge service provided to the Pinnell’s adjacent vacation rental cottage that is also available for the duplex.
TIMING, GOOD BONES AND HIGHEST AND BEST USE
As in many real estate and development ventures, good timing was essential. Although, the property could have been purchased a few years earlier for less than the cost of the half purchased, it was still a bargain that allowed an extraordinary level of finishes, and was still a good value after land prices in Bend have fallen. Part of that was the new perception of the higher value of close-in land compared to sites on the periphery of Bend.
Although the existing house on the property didn’t have ‘good bones’,,it did have a cellar that was used for the mechanical room to hold the extensive HVAC equipment required for LEED certification. The other special feature of the property was the extra 4 feet of width and the ability to use the adjacent alley for a driveway for access to the river house, instead of a 15 foot driveway on the property. This allowed wider buildings in addition to space for a third living unit. The alley, which dead-ends at the river, also saved thousands of dollars in construction cost as Dave York’s crews used it for access, staging and material storage.
The final element was finding a match between the unique features of the property and the customer base that would appreciate and pay for the project.
ARCHITECTURAL DESIGN CONCEPTS AND DETAILS
The buildings are contemporary versions of Arts & Crafts style design with balconies, window boxes, trellises, cedar siding with cedar shingles and corbels in the gable ends, exposed rafter tails, double hung windows, French doors and six exterior colors. Deck and beam construction with two-by-six Douglas Fir tongue and groove serving as both ceiling and the floor above reduced the building heights while creating a greater sense of room height and warm wood tones. Soffits over the kitchen section of the open plan living/dining/kitchen first floors facilitated HVAC ducting.
Jason Shipley, the architect, stated, “by creating a play between the two new buildings and with the owner’s adjacent bungalow and small cottage through similar architectural features and complementary body and detail colors, plus a common trim color, we integrated the project into the fabric and scale of the neighborhood. Re-roofing the adjacent bungalow with the same color shingles created a small urban compound that plays off nearby buildings in the neighborhood and aids in achieving the City’s density goals.”
They used a palette of natural materials including granite counter tops, cherry wood cabinetry, white oak floors, natural-gray wool carpets and oiled Douglas Fir beams, decking, baseboards, plate rails, stair railing and trim to complement the amber yellow and warm gray walls. Lighting fixtures are period pieces, selected and placed for both effective task lighting and ambiance. Appliances are black instead of stainless to better complement the cherry wood cabinetry and reflect the black granite countertops.
Energy conservation is key when aiming for LEED platinum. It starts with well-above-code insulation, U-.29/low-E windows, air-to-air heat exchangers, on-demand water heaters, destratifiers for even floor-to-floor temperatures, and the highest-efficiency furnaces available. We added consideration for future additions – including electrical conduit and piping for photovoltaic and hot water heating from the cellar to the roof.
“All of these features – great design, energy efficiency, amenities, luxuries, and a beautiful site that’s fully utilized – are essential to the targeted market niche,” concluded Pinnell. “When combined, they provide a unique experience that will command a premium but fair price.”




