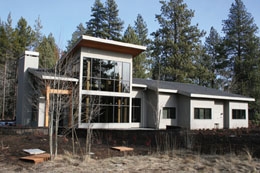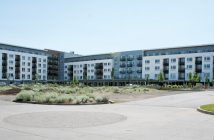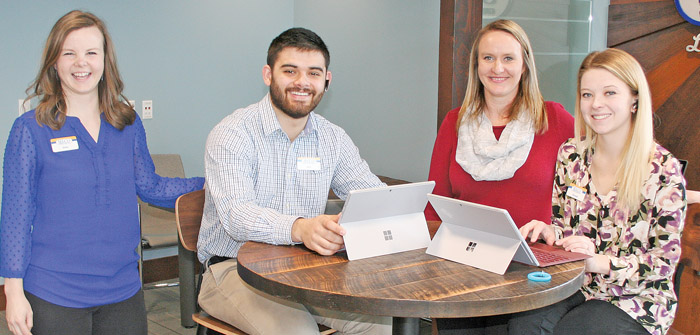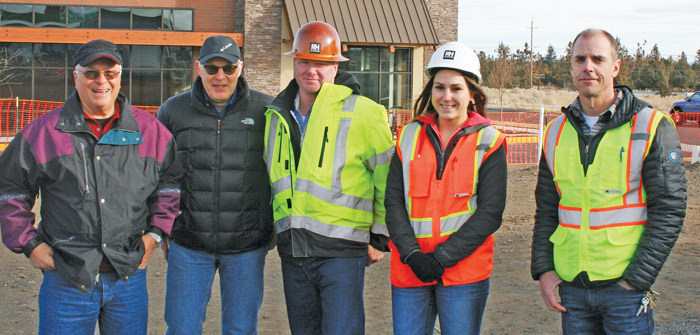
The new Welcome Center at Black Butte Ranch has fulfilled its purpose as a comfortable and welcoming first impression of one of Central Oregon’s most picturesque spots for guests and homeowners alike.
“The Welcome Center’s primary function is for registration of guests and providing information to the public regarding Black Butte Ranch,” says Frank Buehler, project manager and owners’ representative. “It’s our equivalent of a lobby in a hotel and functions as a front desk for the Ranch while emanating class and visual appeal. The building was constructed with a warm, welcoming interior and exterior. When customers step up to the desk, they take in a spectacular view of the Cascades and Mt. Washington, which is what they are here for.”
According to Buehler, the Welcome Center is a fitting cap on a three-year, $15-million dollar construction program that was spearheaded by R&H Construction. “I’ve worked with a lot of contractors before and they’re right at the top of the list,” says Buehler. “They would certainly be the proposer to beat with any future projects here at Black Butte Ranch. We specifically wanted to use CM/GC (Construction Manager/General Contractor) – a way of selecting a contractor and a contractual relationship where the contractor takes on two roles. One is the construction manager for all the sub-contracted work and all the material acquisition and is general contractor for the self-performed work, which is normally a small percentage.”
Despite some controversy with regard to proceeding to construction with the Welcome Center, Buehler says the response from many of those who were originally opposed to going ahead with the project has been favorable, citing it as a desirable and welcoming space.
“The Welcome Center was first and foremost designed to be welcoming,” says Buehler. “And the view patio will be a great place to hang out in the summertime.”
According to Steve Galash of R&H Construction, the Welcome Center was the last piece of the three-year Capitol Improvement Project to reach completion. After a homeowner assessment was approved to raise the funds to complete all the projects (Glaze Meadow, the Community Complex, Police Services, the Section 5 Maintenance Complex and finally the Welcome Center) the Welcome Center was moved from a wetland location to its present site near the entrance to the property.
“This way, you come here to Black Butte without getting into the bowels of the ranch,” he says. “Before, all reservations were in the main Lodge before they were moved here to the Welcome Center. This alleviated the glut of everyone going to one place and is the final project of the Capitol Improvement Project. A committee has been formed to determine what will happen at the Lodge in the future – they want to promote more conferences and create more conference space, which is the main objective.”
The overall architectural style of the building is reflective of the classic Black Butte contemporary bent, with tongue and groove siding and a shed roof, with a Northwest contemporary feel. “All the work that has been done at Black Butte Ranch recently has been to blend with the styles that are characteristic of the Ranch,” says Carl Sherwood, principal architect with Robertson/Sherwood Architects PC and homeowner at Black Butte Ranch.
“The recent construction of the public facilities goes along the avenues of trying to recede into the landscape as opposed to standing out, which is why the Welcome Center is located at the edge of the woodland. That theme is present in a lot of the Ranch buildings as the experience of the Ranch is about being outdoors in nature, so we tried to make that connection with the meadow and mountain views for first-time visitors as they enter the building.”
According to Sherwood, the 4850-square-foot Welcome Center is primarily wood construction. “In the primary public space or lobby, we wanted to use materials that were natural to the Ranch – wood, natural stones and ceramic tiles that set the mode for a durable space but also made for more natural, touchable materials. In the office area, we tried to maintain control over cost and be economical when needed and yet provide the staff the space they needed to perform their work adequately.”
With regard to amenities at the Welcome Center, Sherwood cited the functional use of the building, particularly the drive-up window that allows recurring visitors to have easy access to their gate pass without ever getting out of the car. The Welcome Center contains all the reservations systems for Black Butte Ranch and features an attractive vaulted ceiling. A stunning sculpture entitled Gray Eagle graces the lobby, carved in alabaster by artist Paul Goodmonson.
Steve Galash of R&H Construction reflects on how well the project flowed from beginning to end. “Building the Welcome Center was one of the most pleasant and smooth projects I’ve ever been involved with, just because we had so much history with the folks at Black Butte Ranch,” he says. “We had a great list of subs and all really knew each other.”
He shares a unique planning strategy that ended up working to everyone’s advantage when planning and building the Welcome Center. After breaking ground in April of 2008, the crew concentrated on getting the landscaping in and completing the paving of the parking lot all during the summer and fall, making sure the exterior of the building was painted, landscaped, paved, striped and all masonry was complete before winter.
“All we did for the most part was work inside in the winter, except for a bit of roofing and siding,” Galash says. “After all was said and done, we ended up being ahead of budget and really benefited by lots of creative thinking by Kevin Labins, superintendent on the project. It was a great job, all the way around.”




