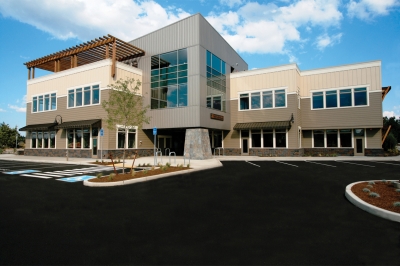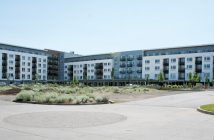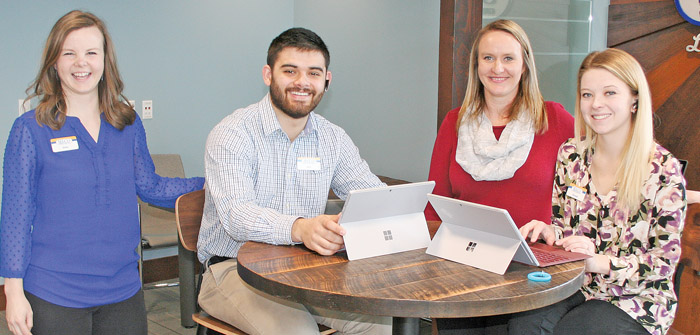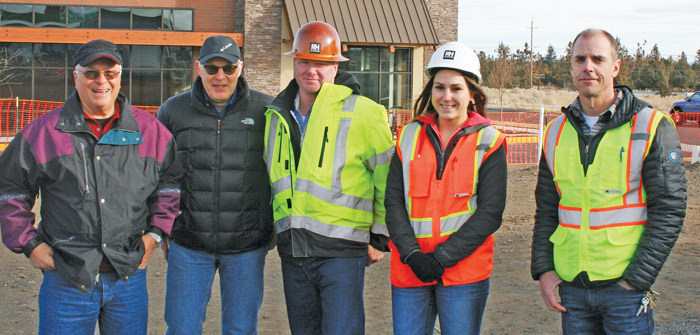 When is a building more like a walking tour dedicated to sustainability than merely a workplace? Well, in the case of architect Scott Steele’s new 16,000 square foot, three-level offices in NorthWest Crossing, the structure is a green educational tool.
When is a building more like a walking tour dedicated to sustainability than merely a workplace? Well, in the case of architect Scott Steele’s new 16,000 square foot, three-level offices in NorthWest Crossing, the structure is a green educational tool.
So much so, that the building has been submitted for LEED (Leadership in Energy and Environmental Design) gold certification based on points earned in the following areas: water efficiency, sustainable sites, energy and atmosphere, materials and resources, indoor environmental quality and innovation & design process.
Need further evidence that Steele Associates Architects has struck gold? There are dozens of plaques hung throughout the three levels of the building explaining the design features and recycled products that were utilized in the construction of the building.
For Steele, building green throughout Central Oregon is “simply the right and responsible thing to do.”
“The majority of the buildings that we design meet 70 to 80 percent of the LEED criteria because it’s simply the right thing to do,” he said. “In this case, we’re merely walking the talk. It was a foregone conclusion from the very first day when we began the design process that we were going to shoot for LEED gold.
“The paperwork may be a little tedious and the certification process is time consuming, but it doesn’t bother me at all. In fact, I love that part of it. It is a true certification process that eliminates “green washing” by those trying to jump on the sustainable bandwagon.
Steele has gathered two binders of information and check lists that has been submitted to the U.S. Green Building Council in Washington, D.C. for approval. He anticipates the building will be certified as gold in about 30 days. There are only 33 LEED gold-certified buildings in Oregon, including two in the region—Midstate Electric Cooperative in LaPine and the Brasada Ranch Community Center in Powell Butte.
Steele designed Midstate Electric Cooperative and has also designed LEED projects that include NorthWest Crossings’ Town Center, Community First Bank currently under construction in Mill Quarter, a 100,000 square foot retail center in Walla Walla, Washington and a middle school in Baker City.
When the LEED experts at the US Green Building Council receive the criteria, they will find some interesting design features that include:
•An entire building designed as a sustainable design educational tool complete with descriptive plaques and information on sustainable design.
•Operable windows and mechanical ducts for natural breezes in the warmer months, meaning the 26 designers in the main studio can work in comfort.
•An ergo light control system, the first of its kind east of the Cascades, that measures natural lighting and then controls whether conventional lights should be turned on automatically when a room is occupied.
•Enough recycled materials (even the descriptive plaques were recycled from old signage left at Carlson Sign) and content to fill a green building supply store and put a smile on any sustainability advocate’s face.
Steele went one step further, ordering a unique thermographic scan of the entire building to search for any heat leaks. According to officials at Interface Engineering, it is one of the first times this technology has been used in a full building scan to help fine tune and commission a building.
The scan detected a faulty vent, heat being generated into the rooftop area from a condensing furnace flue a defective window and one possibly installed backwards displaying heat conduction among other things that were ultimately corrected.
The entire package was bundled very neatly by Kirby Nagelhout Construction, the general contractor for the project that also followed some very strict green building guidelines according to job supervisor Mike Carter.
“We followed every criteria from waste management and recycling of building materials to addressing indoor protocol,” he said. “We had to teach our subcontractors the ins and outs of the program that included things like no eating or smoking within the structure and surrounding areas.”
While the sustainability criteria was stringent, the appointment to detail and design elements in the structure itself is pure Steele. The building is a mix of siding coupled with champagne-colored metal forms, two distinctive pop out windows on the second level and an abundance of oversized windows that takes advantage of the great Cascade views.
The building makes a strong urban statement yet fits nicely into the mixed-use neighborhood at NorthWest Crossing at Mt. Washington Roundabout.
The bottom level of 5,000 square feet is dedicated to retail and commercial space with Steele Associates Architects occupying the second and third floor and 3E Strategies (a great fit) also on the third floor in a small office.
Steele, who is a strong proponent of open, egalitarian office work environments, opted to keep his office on the second floor next to the working studio and turned the prime space on the third floor into a large break room, showers, lockers and an additional 800 square foot roof terrace for the enjoyment of the staff.
The site features a sustainable drought tolerant native landscape plan with 50 percent more efficient irrigation. Storm water runoff is filtered through two bio-swales.
“In order to reduce the ‘heat sink’ effect, the landscaping is designed to shade the parking surfaces and roof surfaces are of light colored ‘high albedo’ materials to mitigate heat gain,” Steele said.
Other sustainable features include 90 percent access to daylight and view from the interior; super efficient HVAC systems; natural ventilation and daylighting; state of the art light fixtures which automatically adjust their output relative to the natural light available. What’s more, produced materials and 75 percent of construction waste was diverted from the landfill to recycling centers.
“The site and building is designed in keeping with the pedestrian friendly mixed-use theme of NorthWest Crossing,” Steele said. “Kirby’s crews built the entire project under a tight schedule of eight and a half months, and I can’t say enough about the great job that they did.
“The building is an eclectic design that blends with and is sensitive to the local context yet displays a decidedly modernistic flair with its massing, metal clad accent elements, tower, and roof terrace.
“I purposely designed the third floor for the enjoyment of the staff. It includes a break/library room, roof terrace, changing/restrooms and a suite for sustainable non-profit 3E Strategies.”
Indeed, Steele Associates Architects has “walked the talk” when it comes to building green and will strike gold in the process.
Striking Gold at Steele Associates
0
Share.




