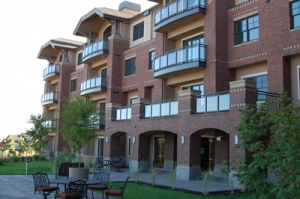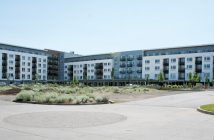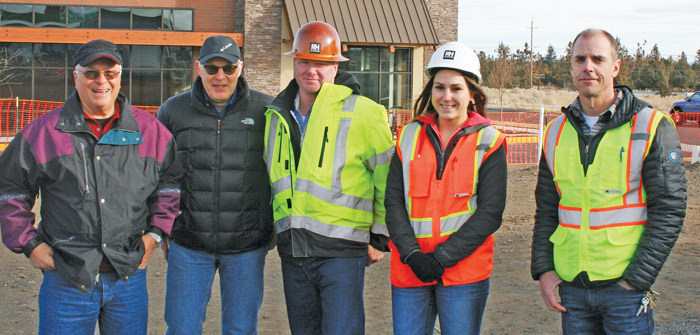
Grand Elegance. Attention to detail. Built to the hilt. All of these descriptions aptly apply to The Plaza, a stylish 42-unit residential living project in the heart of the Old Mill District only a block from the Deschutes River.
The 88,800-square foot, four-level project includes 42 no-age restriction condominiums in three-bedroom plans or two bedrooms plus a den complete with underground parking garage and enough amenities to impress even the most sophisticated buyer.
The living units range from 1,600 to 2,100 square feet with two master suites, master bathrooms and adjoining walk-in closets. The units are styled with cast stone flooring and oversized showers, granite countertops, marble accents and coffered 10-foot ceilings with crown moldings.
All are pre-wired for home theatre, stereo, high-speed Internet and satellite television. A stately gas fireplace with cast tone mantle and GE Monogram-appointed kitchens with walk-in pantry space completes the long list of luxury items.
In short, The Plaza has the look and feel of a five-star hotel from the spacious lobby complete with coat room to the multi-purpose room with oversized fireplace and plasma TV to the courtyard and its magnificent views of the Cascades and Old Mill District.
“We had a guy who walked in during the grand opening and said he felt like he was walking into a Westin Hotel,” said principal broker Becky Breeze, who along with her husband, Tom Wurzel, is the developers of the ambitious project.
The entry is highlighted by a great marble design on the flooring separating the double doors and continues with a rich splash of travertine opening into the spacious lobby. The first hint of The Plaza’s touch of class is an adjoining coat room to the left and the full-service kitchen to the right that residents will find available when entertaining in the 1,500 square foot multi-purpose room.
Susan B Interiors elegantly designed the room and its furnishings that spills into the outside private deck with heated patio where they can easily watch shoppers and restaurant goers at The Shops or stroll to the nearby Deschutes River.
Chad Phillips of Phillips Architecture and Planning served as the design architect for the project and Studio 3 Architecture of Salem was the architect of record.
Two elevators service all four floors of living space and the underground parking garage and even the elevators are neatly appointed in rich wood grains.
There are 80 deeded spaces and storage units in the parking garage where snow-melt units at the entry insure easy access and the 12-foot entry door allows for even the biggest SUV.
Outside, the building has a very stately look with its brick and concrete siding, metal awnings and metal deck railings. Each deck is concrete poured with full drainage systems and glass paneling that offers a homeowner full viewing capability.
All of the common walkways, entries and garage entry plus the common deck and patio area boast heated concrete systems for easy snow melt in the winter.
The hallways have even been addressed with wide, European styling and 10-feet high, textured ceilings and rich carpeting.
One of the most impressive aspects of the project is the acoustic engineering that was applied for maximum sound dampening above, below and on each side of the living units.
Superintendent Corey Hancock of Dalke Construction explained that all of the interior walls were insulated with commercial 5/8-inch sheet rock and contractors utilized three layers of dry wall.
“All of the plumbing in the walls was separated and even the low-voltage electric was isolated and separated into putty pads,” he said. “We used rubber bumpers that acted as noise shock absorbers with no metal fixtures touching any other metal fixtures.
“In the end, you have silent flooring between the levels and units with acoustic matting that makes a really big difference in noise reduction by creating a floating floor.”
About 25 percent of the units have been sold with the majority of the buyers categorized as baby boomers looking to down size. Becky Breeze says she’s been delighted with the response from local, long-time Central Oregon residents looking for one-level living.
“I like seeing their eyes light up when they walk into The Plaza,” she said. “It’s really an island of its own that offers quiet moments at home, river trails or shopping and dining at the Old Mill District within walking distance. There’s really nothing else like it in Bend.”
Wurzel, who wore several hats as owner, developer and project manager, said a great team of subcontractors and suppliers who stayed “true to the look and quality that we envisioned” was the most rewarding aspect of the project.
“I notice that when people tour the building, their eyes go right to features like the exterior corbels or the art niches inside the living units,” he said. “We didn’t have to put those features into the building, but all along, the team stayed focused on a quality product.”
The Plaza
Developer: Harvest, LLC
Square Footage: 88,800
Contractor: Dalke Construction
Project Manager: Tom Wurzel
Superintendent: Corey Hancock
Design Architect: Phillips Architecture & Planning
Architect of Record: Studio 3 Architecture
Structural Engineer: ABHT Structural Engineers & Fine Engineering
Mechanical Engineer: CEA Engineers
Electrical Engineer: Heineken Engineering
Civil Engineer: Hickman Williams & Associates
Geo Engineering: Kleinfelder
Landscape Architect: Lando Associates
Financing: Umpqua Bank
Interior Decorator: Susan B Interiors
Broker: Becky Breeze, 617-5700
Subcontractors & Suppliers
Oregon Cascade Plumbing and Heating, Ogden Construction, Mountain View Heating, Keizer Electric, Latham Excavation Inc., Weyerhaeuser, DMI Drilling, Fire Systems West, Otis Elevator Co. Axis Construction Inc., Home Technologies, Jeld Wen Windows and Doors, SecureCom, Silvercreek Woodworks, Ameritech Machine Manufacturing and Advanced Products and Solutions.




