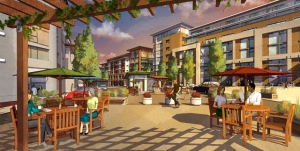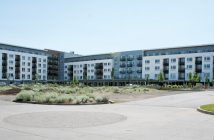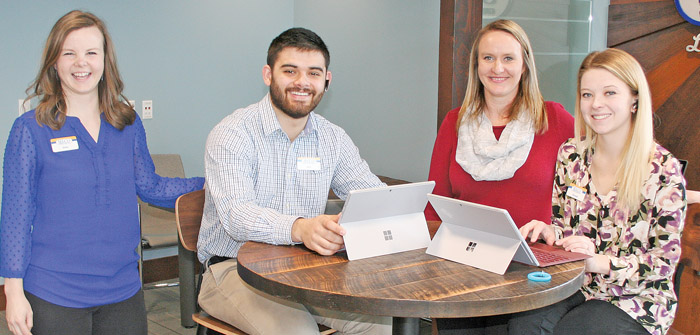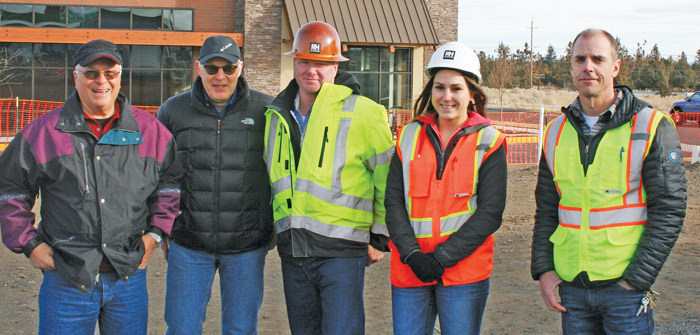 Several local businesses are working together to prepare the application for a new in-fill development in Bend on behalf of Portland-based developer Trinity Development Venture LLC.
Several local businesses are working together to prepare the application for a new in-fill development in Bend on behalf of Portland-based developer Trinity Development Venture LLC.
The proposed development, located on 33.2 acres off the intersection of 15th Street and Wilson Avenue, is envisioned as a mixed-use development with residential, commercial and community districts, as well as a 1,100-space subterranean parking structure. Total cost of the project is estimated to be between $300 and $500 million.
“This is going to create a whole new level of construction and livability in Bend, so it is very exciting to be part of it,” said Steve Buettner, president of SunWest Builders and project manager for the development. “This is very different than anything we’ve worked on and there’s not really much that competes with this in Bend at this time.”
Although still early in the master planning process, the development will likely be composed of 851 residential units of varying size and style, 88,000 square feet of commercial space, 29,000 square feet of office space and 8,800 square feet of community space.
With old growth Ponderosa pines, newly planted trees and more than 50 percent of the acreage conserved for open space, parks and trails, the neighborhood will also provide a natural feel to residents and visitors.
The vision for the project, according to Sandy Garner, president of The Garner Group and marketing consultant on the project, is a pedestrian-friendly mini town with an urban feel and plenty of space to play.
“It really is a community that has different things for all ages and a place that you can live and work,” she said. “It really invites people in. I think it invites your neighbors and invites you to have a relationship with your neighbors.”
Garner said she hopes to bring amenities such as a grocery store, postal outlet, wine shop, bookstore, florist, bike shop, salon, health club, pharmacy, daycare, restaurant and coffee house to the development. With subterranean parking and limited on-street parking, a safe environment will be created for people to walk to these places.
“If you want to get a loaf of bread, a bottle of wine, a bouquet of flowers, you need to buy a little gift or mail a letter – the kinds of things we do when really living our lives – they will be right there,” she said. “You wouldn’t mind strolling over there after work. In fact, it would feel great.”
Myhre Group Architects of Portland have been selected to design many of the buildings, which will be done in a Northwest Contemporary style.
“We want to control the architecture to the degree that they work together,” Garner said. “But we want various types of architecture so that it doesn’t look like a great big sea of all the same house plans. You know, garage right, garage left. We want a nice mix, but somewhat controlled so nothing is overpowering.”
Buettner said only the highest quality Central Oregon materials will be used, but costs will remain reasonable.
“The goal is to offer a great product, well built, good quality finishes, with that sustainability and still do it at a very competitive price,” he said.
Deborah McMahon of DMC Consulting Services is acting as land use consultant on the project. She said she hopes to submit the development application to the city by April 23.
“This is the kind of dream project that planning consultants always look for because you can sink your teeth into everything,” she said. “You have a little bit of everything when you build communities like this.”
McMahon said it could take up to nine months for the city to approve the application, so she cannot provide a date for when construction might begin on the site.
“The city will have us go through the land use first and included in that will be an analysis of street water and sewer and then all of the land use for the master plan,” she said. “So it will be a comprehensive review all at once and it will take a long time because we’re asking the city to take this raw canvas and apply a variety of different zones so that we can get a variety of uses.”
Once the application is approved, McMahon said infrastructure will have to be added first, including a new roundabout at the intersection of Wilson and 15th Streets.
Garner said she is hopeful the new development will be reminiscent of her childhood days in Bend with a pedestrian-friendly and accessible downtown area. In fact, she said she hopes it inspires future Bend developers to include similar concepts in their designs.
“What we need to save our downtown and give people an opportunity for that experience is develop these little nodes,” she said. “It’s a great way to go and really critical.”




