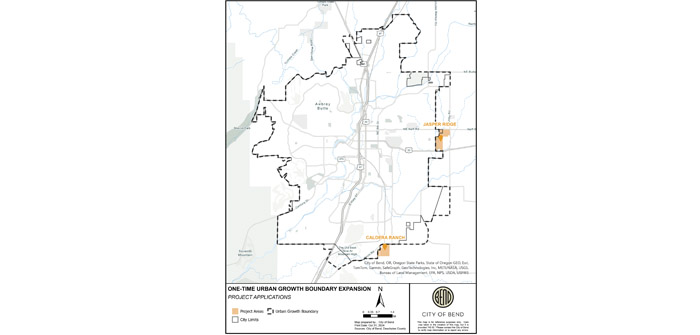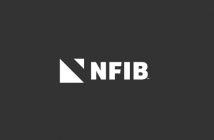(Map | Courtesy of City of Bend)
Two Sites Vying for One-Time Fast Track 100-Acre UGB Expansion Opportunity
Two potential large-scale development sites, one on the east side of Bend and the other to the south, are vying to be selected for a one-time accelerated Urban Growth Boundary (UGB) expansion opportunity of up to 100 net residential acres.
The public is invited to provide feedback to Bend City Council about the two potential locations under consideration: Jasper Ridge, near the east side, and Caldera Ranch, located near the southeast part of town. To facilitate the discussion, the City is coordinating an online open house that provides high-level details about the two site proposals, including the proposed types of housing, areas for commercial and open space and parks.
This open house, which includes a survey to offer feedback, is only online and will be available through December 4, 2024, at 5pm.
Feedback gathered will be shared with City Council prior to their final decision regarding the one-time UGB expansion. Only one site may be selected.
The background on the process and reason behind the expansion prospect stems from the Oregon State Legislature’s passing of a bill, known as Senate Bill 1537, earlier this year, which provides qualifying local governments a one-time option to add up to 100 acres of net residential land to their urban growth boundary.
Using this legislation, cities can go through a streamlined UGB expansion process to build both affordable and market-rate housing. Traditional UGB expansions can take many years and first require updates to the City’s housing capacity and economic opportunities analyses.
The bill was intended to offer a menu of tools to provide the support needed to ease Oregon’s well-publicized housing shortage.
Any land added to the city through the accelerated process would require a minimum of 30% of housing units to be affordable – in this context, based on a household of four making less than 80% of the Area Median Income (AMI), approximately $83,750 annually, if they are renting or up to 130% of the AMI, approximately $136,110 annually, if they are buying a home.
The Jasper Ridge site is located on the east side of Bend (north of Hwy. 20, south of Neff Rd, west of Hamby) and spans approximately 132 acres, including 75 residential acres. The property is owned by Hayden Watson, Te Amo Despacio, LLC; Mark L. Crandall and CTH Investments, LLC
The total number of units proposed is 1,012, with a housing mix featuring approximately two-thirds of single-unit detached and attached; and one-third multi-unit attached.
On the affordable housing front, 304 units (30%) are proposed in that category, with 49% (150 multi-unit) for rent (at 80% or less AMI) built in the higher density (RH) zones proposed on the southeast and northeast portions of the site, built over time.
The remaining 51% would include 154 single units for sale (at 130% AMI or less) dispersed throughout the project and built over time.
Other key features of Jasper Ridge would include two areas of commercial/mixed-use (one on Hwy. 20, and one centrally located), 13.2 total acres (10%) of parks and open space, including a park adjacent to the proposed neighborhood-scale commercial area, and a north-south separated multi-use path, centrally located on the site, with opportunities for connections to open space.
Caldera Ranch is located on the Southeast of Bend just south of Knott Rd., west of 15th St./Tekampe Rd., west/east of Woodside Rd., and totals 91.4 acres, including approximately 55.9 net residential acres, owned by Daniel Goodrich, Woodside Ventures, LLC and Caldera Holdings, LLC
This proposal includes 700 total housing units, with a mix of two thirds set aside for single-unit detached and a third multi-unit attached.
A proportion representing 238 units (34%) would be for affordable housing, including 9%: or 22 multi-unit attached for rent at 30% or less AMI built in the first phase of development, followed by 81%: or 192 multi-unit attached for rent at 80% or less AMI, and 10%: or 24 single units, for sale at 130% AMI or less dispersed throughout the project.
Other features include 1.5 acres of commercial/mixed use in the north portion of the site on Knott Road and 9.2 acres total (10%) devoted to parks and open space, including a 4.5-acre centrally located neighborhood park.
Low-stress networks with minimal vehicle crossings would include one centrally located north-south bike and pedestrian route with 10-ft wide separated multi-use paths on both sides and two east-west routes with ten-foot wide separated multi-use paths on one side.
Upcoming milestones in the potential accelerated UGB expansion process include a City Council work session to review the site proposals on November 20, and the City Council meeting to select a site, with an opportunity for public testimony, on December 4.
In addition to the open house, community members can provide feedback via email to Associate Planner Michelle Patrick at mpatrick@bendoregon.gov, or in person at the December 4 meeting.
If a site is selected, the applicant will be required to apply for a UGB Amendment and Comprehensive Plan Text and Map Amendment within one year of site selection. These processes will be conducted similarly to the City’s typical land use processes, which include future opportunities for public comment.
Senate Bill 1537 requires that a city must also have “a greater percentage of severely cost-burdened households than the average for this state based on the Comprehensive Housing Affordability Strategy data from the United States Department of Housing and Urban Development.” The City of Bend currently meets this requirement; however, this number is updated annually and therefore it is possible that the City may become ineligible in the future.
The bill includes requirements for the affordable housing to be deed-restricted, which means these units would have to remain affordable for at least 60 years.
There are also requirements for the timing and construction of affordable housing, access to common areas and amenities, and requirements that the developer provide a guarantee that the affordable housing will be built.
After receiving input from the public on the proposed sites and reviewing the proposals, the City Council may select an application for all or a portion of the site. Once a site is selected by the City Council, the concept plan for the site will be refined and eventually adopted by the City Council as an amendment to the City’s comprehensive plan and UGB.
Following the City’s approval, the state Department of Land Conservation and Development will need to review and approve the concept plan and applicants will be required to apply for an annexation and master plan prior to development.
The bill requires the site added to the UBG include a diversity of housing types and a transportation network with connectivity that provides options for biking, walking, rolling, and transit.
BreAnne Gale, a Senior Planner with the City of Bend, added: “The key highlights differentiating the two options under consideration for the UGB expansion will be heard both in the council work session and subsequent December 4 meeting, when a final selection could be made.
“This is a unique opportunity and as there are natural barriers to development on the westside, given the forest and high resource land with a high burden for adaptation, it is logical to pursue potential future housing development in the east and south quadrants of Bend.”
For more information see the online open house at storymaps.arcgis.com/stories/a5dd742cd0e948eabe5b741770d948f0, or email bgale@bendoregon.gov to sign up for future updates.




