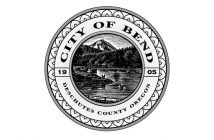(Images | Courtesy of Pinnacle Architecture, Inc.)
According to Wikipedia, adaptive reuse refers to the process of reusing an existing building for a purpose other than which it was originally built or designed. To Pinnacle, it means a great challenge. Throughout our history, we’ve had the opportunity to transform some glum buildings, into functioning spaces that enhance lives and communities across Oregon. From senior living and multi-family housing to fire halls and trampoline parks, we’ve taken on some pretty amazing projects. Take a journey with us…
The school included 23 classrooms, a library, a cafeteria, and a gym. The transformation created 29 homes including studios, one-, two-, and three bedrooms. The old boiler and storage room became a community room for the residents. Crook County Parks and Recreation District is utilizing the gym for a community recreation center. Additionally, NeighborImpact changed an adjacent building which formerly served as the school cafeteria, into a Head Start for early education. Housing, recreation, and education…an amazing transformation! Learn more here.
May 2015: A Manufacturing Plant Transforms into Multiple Businesses
A 125,000 SF former manufacturing building of Fuqua Homes was left vacant after the Great Recession. Pinnacle worked with an investor to gut the entire interior, saving as much of the existing structures as possible, relocating services to the site, and transforming the space into various suites. Today the Murray Road Industrial Center houses a Mountain Air Trampoline Park (pictured above), Thermal Supply, and Arclight Dynamics.
June 2014: A Big Box
Store Becomes a Manufacturing Business
BASX, a leader in product development, precision design, and manufacturing, has built its success upon a genuinely innovative approach to custom engineered products. Thus, when BASX came to Pinnacle for the retrofitting of its newly acquired office and plant in Redmond, OR, the change was evident — design an area that would allow BASX to advance its core philosophy of maintaining precision standards while pursuing innovation. Pinnacle worked with BASX to transform a former Walmart store. The front area of the building was design with modern, natural elements and materials for the personnel offices and client engagement zones. The remainder, an efficient manufacturing warehouse. See more about this project here.
June 2013: A School Transforms into Senior Housing
Richland is a small community of farmers with an aging population and limited senior housing options. They found a remarkable opportunity in a boarded-up elementary school built in 1958 which Pinnacle transformed to a senior/disabled housing and community center with a county branch library, meeting hall with a commercial kitchen and gymnasium. Key design features included converting the outdoor overhangs into expansive patios and creating a homey feel with customizable spaces.
The project eliminated $5,000/year in maintenance and created a community hub for the town. Hear about this project from Walt, a past student, and teacher at the school, who’s now a resident!
August 2002: A Gas
Stations Converts into a Fire Station
Richland’s city hall and fire station both needed to expand.
An old gas station was the perfect location and solution for the new fire station and City Hall. Pinnacle renovated the gas station to include capacity for three engines, one ambulance, equipment storage, bathrooms, training room, and offices. We worked loosely with staff and the community to create their vision for this project.
What other abandoned buildings can be transformed? An old fast food restaurant into childcare? A abandoned grocery store into an ice rink. If a building has good bones, give it a new life. Have questions or ideas? Let’s talk! Peter@parch.biz
Peter Baer, president, Pinnacle Architecture is the principal architect and founder of Pinnacle Architecture. Founded in 1990 he has built the firm on the foundation of a strong commitment to constant improvement and client satisfaction. His portfolio of work is vast and varied, and the theme of enhancing lives and communities is a constant. Peter believes success begins with a commitment to others and he places a highimportance on company culture and helping team members reach their full potential. His body of work includes health care, public use, higher education, senior living, commercial, multi-family housing, and more.




