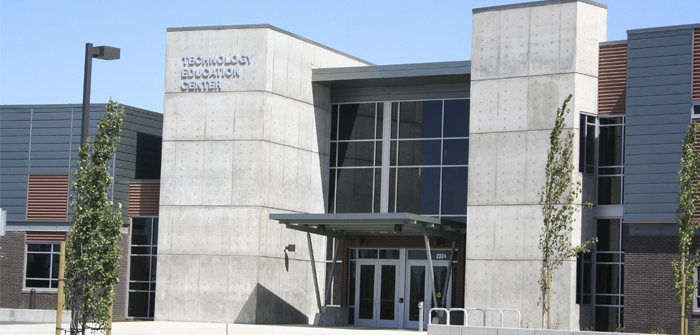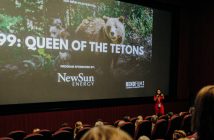Central Oregon Community College is opening up new horizons for students and industry in the realm of cutting edge innovation with the completion of the $12.5 million COCC Redmond Technology Education Center.
College leaders say the 34,300 square foot facility was intentionally sited strategically on the COCC Redmond campus off Salmon Drive facing the regional Roberts Field Airport exits, to reinforce a message to visitors entering the aviation gateway of a community “open for business” and committed to providing access to technical excellence.
The project was one of the last to be funded through a 2009 Bond issue, with the help of $5.7 million in state matching funds, and brings to fruition a vision of providing programs tailored to modern workforce needs.
Designed by BBT Architects and built by general contractor Kirby Nagelhout Construction Company, the building was delivered on schedule this summer ready for 2014 fall classes. It also blazes a trail in sustainable design as the first Earth Advantage “Commercial Platinum” certified building in Central Oregon – a third party green building rating that recognizes responsible building practices based on standards in categories of energy, health, land, minerals and water.
COCC Vice President for Administration Matt McCoy said the center was originally slated to be key “piece of the puzzle” to complement overall educational offerings through the college. It involved close communication with faculty, students, economic development groups and industry advisors to develop programs designed to foster skill sets desired by employers and create a platform for expanded collaboration with manufacturing and other business in the region.
Discussions culminated in an initial slate of programs to be offered through the center including:
– Non-Destructive Testing/Inspection,
– Digital Arts and Media,
– Business incubation, via the Center for Entrepreneurial Excellence and Development (CEED,;
– Automotive Specialization,
– Flexible Technology, featuring two fully outfitted additional labs available for collaborative use.
McCoy said: “We researched locally and nationally to stay informed regarding industry developments as part of the goal to provide skilled workforce opportunities which could also entice other businesses to the area.
“COCC is a reflection of the community and of the values and needs of that community, and we’re using the Redmond example to teach ourselves the best way to be responsive to demand and growth.
“The building’s flagship location in the geographical center of our region also highlights a community committed to technological advancement.”
McCoy said Non-Destructive Testing (NDT) has a practical application in a number of industries, while, for example, the specialized automotive curriculum keeps pace with the direction the auto industry is headed, especially in terms of the ever greater complexity of vehicles such as hybrid, electric and clean diesel cars.
The NDT section of the center includes sophisticated x-ray equipment housed in a specialized reinforced concrete room, and gives students the ability to use non-invasive technology to examine the integrity of industrial structures without having to physically alter them.
The field plays a critical role in assuring that structural components and systems are reliable and cost effective, and the RTECD offering is one of only a few such programs in the Pacific Northwest. Students will have the opportunity to study modern testing techniques including utilizing ultrasound and magnetic wave imaging technology.
The testing capability has already attracted the attention of one of the region’s biggest private employers, PCC-Schlosser, which is a major manufacturer of complex titanium investment castings used in the aviation and other industries.
McCoy said there was also an acknowledgement of a “huge entrepreneurial spirit” in the region, which has been recognized on a national basis, and the CEED approach would combine theoretical and practical application of nascent ideas, aided by a cohort of students, faculty and private industry advisors with “real world” experience in taking business ideas from conception to execution.
He added: “The aim is for the CEED program to benefit the regional economy and enhance a shared knowledge base among small business entrepreneurs, with graduates improving and increasing the diversity of business, and thus increasing employment opportunities in Central Oregon.”
BBT Project Architect Kevin Shaver said that from the outset COCC envisioned the new Redmond Technology Center as a key element in recruiting and expanding businesses in Central Oregon.
“By implementing technology-based education and training within their curriculum, COCC is advancing their students to learn the latest in technology-focused entrepreneurship and sustainability education,” noted Shaver.
“There are three major visual connections that this design capitalized upon. The scheme, which takes advantage of the visual connections, is based upon the programmatic information that delineated the three parts of functional needs.
“The resulting tripartite scheme exhibits the tech center spaces, CEED spaces, and a third central core, which houses the theater lab, large classrooms and group study spaces.”
Shaver said the visual connections included:
– The center serving as a “signature building” for COCC’s Redmond campus when approaching the site from the west (Airport Way), exemplified by creating a solid mass punctuated by voids, “which speak of a need for light in the more formal spaces of learning and business experimentation in the structure”. BBTalso selected a three-dimensional form displaying the acoustical properties of the learning theater space;
– A“shared experience” while traveling west on Airport Way, as well as the Roberts Field exit, with an opportunity to highlight the high tech laboratories by creating transparent forms that display the interior equipment and technology located within the building.
Shaver said the building form was designed to incorporate concrete, steel, glass, brick veneer and steel panels in a contemporary style, in-keeping with the motif of other COCC buildings. An open, structural steel frame and bifurcated service cores housed in site-formed concrete also allow enough flexibility to adjust to advancements in technology and changes in industry needs.
Other design features which contributed to energy savings and the achievement of the prestigious EA designation, included:
– High Efficiency HVAC
– Sustainable Finishes
– Recycled Building Materials
– Natural Lighting
– Long-term Power Monitoring
– Low Flow Fixtures
– Native Plant Landscaping
– No Permanent Irrigation
– Recycling Centers
– Covered Bike Parking
The latest technology in self-tinting glass is also being utilized for sustainability purposes, with the building featuring extensive use of “electrochromic” or “smart glass” which is an innovative and modern building material that allows users to control the amount of heat or light that passes through the glass at the flick of a switch.
The glass can change color or opacity when a burst of charge is applied, reacting with the current to reduce glare, and saves costs for heating, air-conditioning and lighting as well as avoiding the cost of installing and maintaining motorized light screens, blinds or curtains.
The Redmond center will be open to community uses with bookable space for anything from conference to training purposes, boosted by the availability of state-of-the-art audio visual equipment.
Anticipated future developments for the Redmond Campus include a 500kw solar array, additional expansion, expanded programming and increased services.
McCoy added: “An essential aspect of COCC’s vision for the facility is its adaptability for future needs. Ten years from now and beyond, the facility will be able to support training in technologies that are unknown today.
“To provide this flexibility, the Technology Education Center was designed with modifiable spaces as well as expansion space and large exterior access doors to allow for removing and installing equipment.
“Along with the other amenities, this all adds up to a community college campus that provides comprehensive educational opportunities and support services in one location.”
COCC President Jim Middleton, who is retiring this year, commented: “Success for today’s and tomorrow’s technology companies relies heavily on a trained, and retrained, workforce, so we envision the Technology Education Center as being a key asset for regional companies and for individuals strengthening their employment opportunities”
www.cocc.edu/redmond/redmond-technology-education-center
inforedmond@cocc.edu
541- 383-7700
COCC Redmond Technology Center
2324 SE College Loop
Redmond, OR 97756
541-389-7119
Property Owner/Developer: Central Oregon Community College
Contractor: Kirby Nagelhout Construction Company
Project Cost: $8.6 Million
Square Footage: 34,435
Financing: COCC Bond Measure
Project Manager: William Maguire
Supervisor: Mike Carter
Contractor’s Project Engineer: Elizabeth House
Architect: BBT Architects
Principal Architect: Al Levage of BBT Architects
Structural Engineer: Grant Hardgrave of Froelich Consulting Engineers
Civil Engineer: Dean Azimi, Hickman of Williams & Associates
Mechanical Engineer: Takako Baker of MFIA, Inc.
Landscaping: Marcia Vallier of Vallier Design Associates
Subcontractors and Suppliers: AM-1 Roofing, Inc., Action-Pride Cabinets, Inc., American Sprinklers, Inc., Aspen Ridge Electric, Inc., DeaMor Associates, Inc., Bar-M Steel Commercial, Inc., Bell Hardware, Bend Commercial Glass, Botanical Developments, Butch’s Masonry, Cascade Heating & Specialties, Inc., Latham Excavation, CCI Bend, LLC, Cement Elegance, Central Oregon Redi-Mix, Cosco Fire Protection, Commercial Door & Hardware, Convergint Technologies LLC, W.H. Cress Company, Crooked River Log Furniture, D. Ditmore Consulting Inc., DeaMor Associates, Inc., True Line Steel, Inc., Devco Mechanical, Inc., Tomco Electric Inc., ECI, Energy Conservation Insulation Inc., Energy Trust of Oregon, Fabulous Floors, Inc., Farwest Steel, Gowdy Bros. Electric, Inc., Overhead Door Company of Central Oregon, GSI Signs, Terminix, High Desert Aggregate & Paving, Hooker Creek Construction Materials, Interface Engineering, Interior Technology, Specialty Flooring & Tile, Inc., Suppression Systems. Inc. J.S. Perrott & Co., KA Veltman Concrete, LLC, Kadee Industries Inc. Thyssendrupp Elevator, Latham Excavation, LDC, Inc., National Construction Rentals, Superior Interiors, Inc., North Country Building Specialties, LLC, Portland Coating, Inc., Overhead Door Company of Central Oregon, PERI Formwork Systems, Inc., Pinkham Specialty Co., Steel Encounters, Schonert & Associates Inc., Suppression Systems, Inc., Survey Unlimited, PLS, Surveying Unlimited, Inc., Terminix, Thyseenkrupp Elevator, Crooked River Log Furniture, True Line Steel, Inc. Vallier Design Associates, Van Nevel Concrete & Curb, Inc., W.H.Cress Company, Wilco Precast & Stone, GSI Signs





