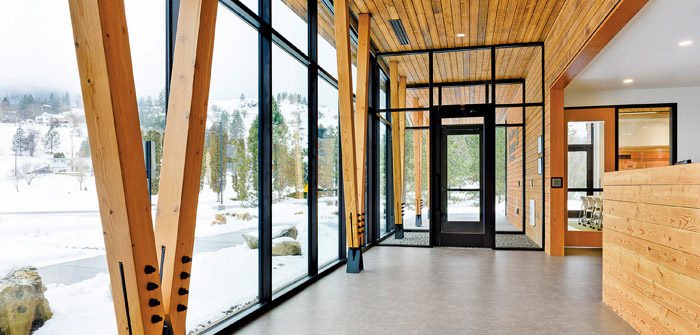(Photo | Morrison-Maierle)
Cross-laminated timber (CLT) is seeing increased use by architects and engineers because of the numerous structural applications it can accomplish in various building projects. While CLT panels are typically used for horizontal elements such as roof and floor elements, they are becoming more common for vertical elements such as walls and cores. In other words, there are CLT applications for nearly every project in the built environment.
What’s So Special About CLT?
CLT falls under the mass timber umbrella. While there are similar mass timber products like nail-laminated timber (NLT) and dowel-laminated timber (DLT), CLT construction is much different.
In CLT, fabricators place wooden planks into rectangular panels consisting of several layers of dimensional solid-sawn lumber or structural-composite lumber boards. These boards are stacked in an alternating orientation and glued together on their broad faces. This layering allows CLT to span bi-directionally within the plane, properties that make it the most versatile among mass timber products.
Where Can You Use CLT?
CLT can benefit structural applications in several ways. Here are some ideas that may work well in your next project:
Floors — Floor panels are the most common use of CLT. Typical configurations consist of post-and-beam construction for single-span systems or post-and-panel construction where the panels span in two directions and are supported directly on posts. Floor systems often incorporate a thin concrete topping slab.
Roofs — CLT roof panels are installed like floor panels. Since CLT comes in large panels, a roof can be installed to enclose the structure from inclement weather quickly. CLT roof panels can also form two orthogonal, cantilevered overhangs for soffits without additional reinforcing. Panels can also span up to 40 feet, a significant benefit in low-snow-load regions.
Walls — CLT panels are also great solutions for non-load bearing and load-bearing walls. Due to the dimensional stability of the alternating layers of wood, CLT can achieve long spans with relatively thin and lightweight panels. The panels can help with the insulation in the building envelope for exterior walls.
Shear Walls and Diaphragms — CLT panels can create effective lateral load resisting systems. It’s important to know that there is no prescriptive code path or design standard when using CLT in lateral force resisting systems. Consult the 2015 NDS and 2015 IBC, and please consult your structural engineering team for more information and clarifications.
Cores and Shafts — CLT cores and shafts are quick to erect while providing load-bearing support or being part of the lateral force-resisting system. Elevators and stair shafts can also have two-hour fire resistance ratings without needing a drywall finish.
Plan Early
Though there are several applications and benefits of CLT, it is not the only solution for every building. However, if you are considering using it in your next project, discuss it with your engineering team early in the project cycle to determine if CLT fits your goals and constraints.
We would love to know how you’ve incorporated CLT into your projects. We’ve had some recent experience using CLT for various applications and are always happy to share some ideas and hear about the plans for your projects. Please reach out any time!
Reed Newcomer, PE, is a structural engineer based in Morrison-Maierle’s Bend office. Contact him at rnewcomer@m-m.net.





