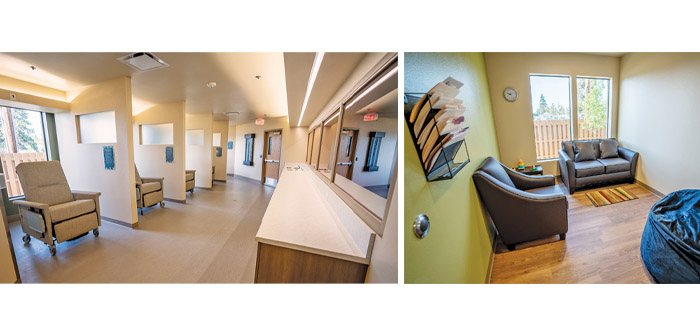(Deschutes County Stabilization Center | Photos courtesy of Pinnacle Architecture)
How the Past Informs Your Future
More than 60 percent of adults in the U.S. have experienced trauma in their past. There are many types of trauma, from abuse and neglect to living through a pandemic! The effects of trauma can linger for years resulting in mental and physical health issues even decades later. Trauma-informed care is an approach focused on understanding past trauma to treat individuals today. The way space is designed can accelerate recovery and aid health providers to reduce the risk of re-traumatization.
Trauma-Informed Care History
In the mid-90s, the Adverse Childhood Experiences (ACE) Study was conducted. At the time, it was the most extensive childhood trauma research study, which surveyed over 17,000 adults about their exposure to ten abuse categories. The study showed the trauma had a profound negative effect on the adults’ health and well-being decades later. The ACE Study unveiled the widespread impact of trauma and was a catalyst for additional studies and federal government initiatives, which led to the creation of trauma-informed care.
What is Trauma-Informed Care
Trauma-informed care is an approach that shifts providers thinking from, “What’s wrong with you now?” to, “What’s happened to you in the past and present to result in your ailments today?” The approach teaches how to recognize the signs and symptoms of trauma and how to respond to reduce re-traumatization. This approach allows providers to uncover root causes and treat their patients more effectively. Trauma-informed care is taught and practiced in health care settings, schools, treatment centers, child welfare systems and criminal justice institutes.
Six Principles of Trauma-Informed Care:
How can the Built Environment Support Trauma-Informed Care?
Based on trauma-informed care principles, a building’s design can remove stressors, create safety, encourage collaboration and promote an overall sense of well-being. For example, last year, we completed Central Oregon’s first Stabilization Center. A place where those in a mental crisis can voluntarily come or be brought by law enforcement for evaluation, observation and support. Since the June 2020 opening, the county has served over 900 clients. Here are a few examples of trauma-informed design implemented in this project.
Deschutes Stabilization Center Case Study
The design is focused on creating a safe, calming environment with an emphasis on patient and employee workflow. Two entrances were created — one for the public and one for law enforcement. The public entrance opens to a lobby with a soothing water feature where visitors check in with staff located behind safety barriers to create a secure and stress-reducing environment. The law enforcement entrance leads straight to an intake space with easy access to the stabilization room after being admitted. The stabilization room’s colors are warm and calming. A one-way mirror allows staff transparency to monitor patients in the stabilization room while deescalating and receiving treatment. The stabilization room chairs are adjustable and include personal lighting controls to provide clients with a sense of control and choice. Intake rooms have soft furniture where staff and clients can comfortably talk.
The Stabilization Center is designed for those with trauma, but these design strategies can be applied to various building types, from healthcare to early learning centers. Looking at architecture through a trauma-informed design lens can have a significant impact.
Briana Manfrass is an associate principal and interior designer with Pinnacle Architecture. Briana earned an Evidence-Based Design Accreditation and Certification (EDAC) from The Center for Health Design whose mission is to transform healthcare environments through design research, education and advocacy. She’s successfully applied her knowledge to a variety of project types from healthcare to senior living facilities. Briana can be reached at Briana@parch.biz or 541-388-9897.






