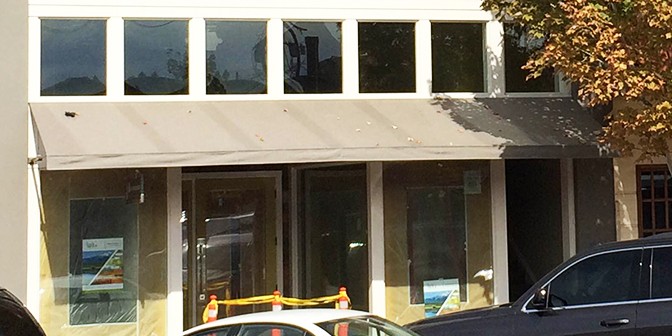(Photo by Scott Letourneau)
Last August, Scott and Karen Letourneau, through their company E.M. Thompson Building LLC, purchased the 831 NW Wall building with an eye on renovation. Using a U.S. Small Business Administration loan, the Letourneaus paid $1.2 million with a plan to fix up and house Karen’s new boutique gift shop, Lark. The remodel has been designed by Ascent Architecture and Interiors.
“My husband and I decided to look at buying and renovating a building, in order to have an asset versus paying rent that is the equivalent of a good-size mortgage,” explains Karen Letourneau, who also owns Lone Crow Bungalow.
The nearly 5,000 square foot building used to be the home of Ranch Records, before the record store moved to 117 NW Oregon Avenue on January 1 of this year. Lark will occupy the bottom floor, totaling 3,000 square feet and including a mezzanine, beginning September 21. Upstairs, the Tower Theatre Foundation has occupied the offices since February. In addition, there will be a courtyard to host events and a possible food cart in the back, facing Brook Street Promenade.
“We’re really excited about completing the courtyard in the rear of the building for receptions and other special events, and having more fun and family-friendly activity along the Brooks Street,” says Scott Letourneau.
Edgar Thompson built the two-story brick building, located next to the Tower Theatre, in 1915 for his furniture and music store. According to the Deschutes County Historical Society, the Thompson family lived on the second story until 1920.
The Letourneaus are nearing the end of the $220,000 renovation project, with the courtyard being the last piece of the puzzle. The eight-month remodel, designed by Ascent Architecture and Interiors and constructed by Mission Building and Renovation began in January.
The work is meant to both return the building to its original appearance and update the entrances and bathrooms to Americans with Disabilities Act compliance. The renovation included restoring the first floor to original 16-foot ceiling height, plus full electrical, plumbing and heating and cooling improvements.
“The whole team– architect, contractor and owner–worked together to execute the Letourneau’s vision. The final result is a restoration that evokes a sense of the building’s history without trying to recreate it,” says Seth Anderson, Ascent’s Principal Architect. “Seeing it finished, and the craftsmanship and care Mission Building used in executing the design, is very rewarding.”
“We think the Thompson building could be a true anchor for retail at this end of Wall Street,” says Scott Letourneau.




