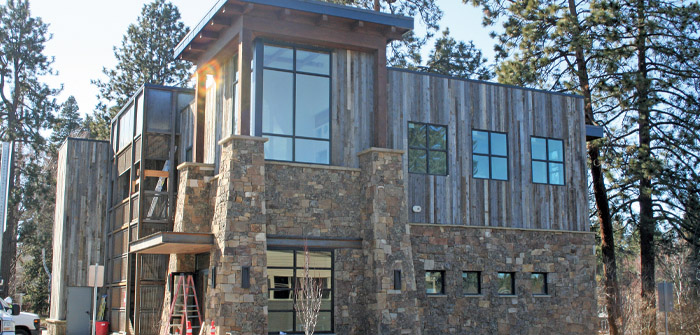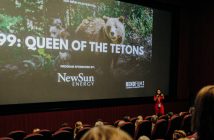(69 Newport | Photo by Cascade Business News)
Long-Vacant Site Bordering Mirror Pond Transformed after Three-Year Effort
A pair of instantly iconic buildings have emerged close to the Deschutes River in downtown Bend as a fitting complement to their pristine setting — representing the culmination of a vision cultivated over three years.
Development of the two mixed-use commercial buildings, each measuring over 6,000 feet, at 69 NW Newport was spearheaded by Sean Cavanagh, of Cavanagh Inc., who previously moved his family and company to Central Oregon from Colorado and saw an opportunity to transform a long-vacant 0.48 acre lot and residence into something worthy of its prime high-profile city core location.
The buildings — designed by Bend-based GL3 Architects and built by general contractor R & H Construction — adjacent to the bustling Bend Brewery Company, feature liberal use of stone and steel but each has its own distinct characteristics, which Kavanagh said was a conscious decision given the context of the two orientations.
He said, “We wanted each building to have its own look, so the East Building facing Brooks Street has a more traditional downtown flavor, featuring a brick exterior designed to blend in with the more urban surroundings.
“Conversely, the West Building which overlooks the treed landscape along the jewel of Mirror Pond illustrates more of a contemporary mountain town, lodge-like feel, with a stone exterior and reclaimed materials such as recycled barn wood. We really wanted to let each property evolve in tandem with its surroundings.
“Development of the site proved to be somewhat complicated because of the location by the river and involved a lengthy land use entitlement process — including an amendment to the Water Overlay Zone (WOZ). But we had the time and the patience to work through the steps with the goal of creating a real asset to the community.
“Building and creating projects such as this are a personal passion of mine and my family and business partners. We are a long-term-thinking development company and wanted to build something of high quality that is going to stand the test of time.”
The opposing buildings straddle an 18-space parking lot, and the portion fronting Brooks Street will soon boast mural artwork across the exposed wall of the adjoining brewpub.
Each is two-story, featuring exposed beams and trusses, with restaurant amenities on the ground level and offices above, with the bulk of the space already leased out.
The East Building is now home to the “Blissful Spoon,” a casual restaurant offering a range of tempting options including delicious baked treats, complete with a basement potentially housing a bar area. The second story office space is vacant and available to rent
The West Building fronting the river is to accommodate a sister restaurant to the nearby wildly popular Wild Rose Thai hotspot, featuring a variation on the same cuisine theme, while a family business specializing in affordable housing is occupying the upper level, complete with overhead garage-style doors, a pool table and homely lounge type stylings.
Jim Landin, principal architect with GL3 Architects commented, “This proved to be one of the most complex sites in Bend because of the zoning and other factors including the tightness of the zero lot-line boundaries.
“The project had lot of different elements to it, including necessitating a zone change and comp plan amendment, as well as incorporating access to the river as part of granting and easement to allow parks and rec to further river trail connectivity.
“The buildings are tied together with natural stone and a metal staircase connected to the West Building that adds to the substantial, historic feel, while the raw steel exterior will naturally weather over time to give a rustic patina that at some point will be clear sealed to preserve that unique look.
“One of the interesting aspects was that when we were drilling down on the East Building we hit on another slab from a previously existing building, which we had to remove and which effectively dropped the floor and expanded the original basement size, as well as entailing the wholesale realignment of footings.
“This was a challenging but very rewarding project that took a lot of team work but also demonstrates high quality and incredible attention to detail of all the contractors involved.”
For leasing inquiries, contact: leasing.69newport@outlook.com
69 Newport Avenue Buildings: Home to New Eateries & Offices with Amazing Views
by RONNI WILDE — CBN Reporter
The two unique new buildings at 69 Newport Avenue, on the corner of NW Brooks Street next to Bend Brewing Company and positioned right next to the river, are connected but distinct from one another and contain two suites each: The ground levels are dedicated restaurant spaces, and the upstairs offer upscale office areas.
The east building houses Blissful Spoon (blissfulspoon.com) on the ground level, a European bistro-style restaurant that offers sandwiches, pastas, soups, salads and tapas. Upstairs, the office space is still available, and is ideal for a single tenant, but could be split into two spaces, according to Sean Cavanagh, project lead for the family development group that owns the buildings. “People are tentative, waiting on COVID,” he says of the space, which is light and bright and full of windows with great views. The east building is unique from its counterpart in that it contains a large basement that will eventually be turned into an underground Mediterranean-themed wine bar by Blissful Spoon owners Miki and Kamal Bekkari. The basement will also have a kitchen, and customers will be able to order food down there as well as upstairs in the restaurant.
The west building, which directly overlooks the river, will house Sen, a new Thai restaurant, on the ground floor, and upstairs will be home to the Foundation for Affordable Housing, a family-run affordable housing organization. Sen, scheduled to open in late April or early May, will be a Thai noodle hot pot house operated by the Itti family, owners of the popular Wild Rose Northern Thai restaurant at 150 NW Oregon Avenue in downtown. That space has tall windows to enhance the Deschutes River and Awbrey Butte views, and will house a huge kitchen and a large back patio overlooking the river and the lawn area of Bend Brewing Company. The patio will include a lower terrace with railing crafted from unique materials, Cavanagh says. Upstairs, the office space is also full of windows, and contains roll-up doors that can be opened in warm weather, a giant steel pivoting door, a conference room area with a fireplace and kitchenette and incredible views.
“We broke ground in early fall of 2019, so all of the leases in the buildings were in place before COVID,” says Cavanagh, adding that the commitments of the tenants have remained strong throughout the pandemic crisis. “The vision was to have restaurants as the bases all along, and the restaurants have weathered COVID well; there has been no hesitation on their parts in moving forward. And the Foundation for Affordable Housing family has been committed to making their office space nice.” He adds, “These spaces have been a long time in the making. They are high profile, with lots of attention to detail.”
69 Newport
69 Newport Ave. • Bend
Property Owner/Developer: Sean Cavanagh
Contractor: R&H Construction
Square Footage: East Building: 6,100 sq. ft., West Building: 6,400 sq. ft.
Senior Project Manager: Jacob Hartley R&H Construction
VP/Shareholder: Gary North, R&H Construction
Project Superintendent: Ryan Myhra, R&H Construction
Project Engineer: Rachael Schulte, R&H Construction
Structural Engineer: Ashley & Vance
Architect: Jim Landin, GL3 Architects
Civil Engineer: Hickman Williams & Assoc.
Mechanical Engineer: Bend Heating & Sheet Metal Inc.
Landscaping: Aspen Landscape Development
Subcontractors and Suppliers:
7 Peaks Paving LLC, A&E Masonry & Construction, AM-1 Roofing Inc, Aspen Landscape Development, Baxter Builders, LLC, Bend Commercial Glass, Bend Concrete Service Co, Bend Electric Inc., Bend Heating & Sheet Metal Inc, CCI Bend LLC, Central Oregon Garage Door, Elite Construction Contracting, H.A. McCoy Engineering & Surveying LLC, LDC Inc, Northwest Quality Construction Inc, Outwest Builders LLC, Performance Insulation & Energy Services Inc, Pioneer Millworks Inc, Portland Millwork, Inc, Roger Langeliers Construction Co, Severson Fire Protection Inc, Severson Plumbing & Mech Inc, Storlie Brothers Construction LLC, ThyssenKrupp Elevator, Tim Bloom Construction Inc, We Cut Concrete Inc, Cascade Civil Corp, Ceniga’s Masonry, Deschutes Painting Inc., Sage Window Cleaning, Western Protective Coatings LLC, Bend Electric Inc., Bend Heating & Sheet Metal Inc., Carlson Sign Co, CCI Bend LLC, Deschutes Painting Inc., Fabulous Floors Inc, Havern Cabinetry Design, I & J Carpets Inc, Imagine Stoneworks Inc, North Country Building Specialties, Severson Fire Protection Inc, Severson Plumbing & Mech Inc, TURF Design Inc, Bend Commercial Glass, Bend Electric Inc., Bend Heating & Sheet Metal Inc, CCI Bend LLC, Dansky Cabinetry, Deschutes Painting Inc., Deschutes Window & Door Co Inc, Energy Conservation Insulation Co., Fabulous Floors Inc, Guarantee Glass & Mirror Inc, Imagine Stoneworks Inc, Johnson Brothers TV & Appliance, Lakeview Millwork Sales, Inc., Severson Fire Protection Inc, Severson Plumbing & Mech Inc, Storlie Brothers Construction LLC





