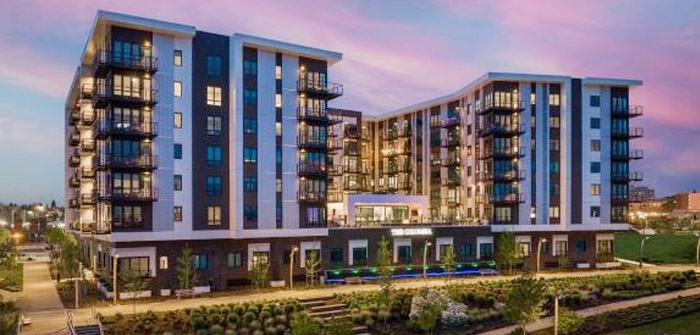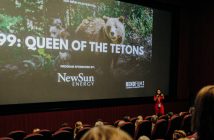LRS Architects, a firm that values innovation, creativity and collaboration, announces its design work for a new apartment complex as a part of the revitalized Vancouver Waterfront, The Columbia. The seven-story, 300,000-square-foot complex is a 248-unit U-shaped building with unobstructed views of the Columbia River and access to a variety of amenities such as a rooftop infinity-edge swimming pool overlooking the river, state-of-the-art fitness center, cozy resident lounge, game room, BBQ area, private parking, shuffleboard tables and a community pavilion.
The Columbia is perfectly positioned at the nexus of downtown Vancouver and its vibrant waterfront along the Columbia River and is part of Vancouver’s urban epicenter. The location makes for easy commutes to downtown Portland and Vancouver, where delicious dining, eclectic shopping and a wide range of entertainment opportunities await. The Columbia also features straightforward access to Interstate 5, Highway 14 and Interstate 84.
“The Columbia is a beautifully engineered building with stunning architectural elements that all residents can enjoy,” said Greg Mitchell, principal at LRS Architects. “The design goal was to incorporate as many waterfront views as possible while emphasizing a modernist architectural style that fits the Pacific Northwest aesthetic and uses the highest quality of interior and exterior materials.”
The project’s uniqueness does not solely lie in its features but also in the challenges it posed for LRS and structural engineering firm Kramer Gehlen & Associates. The property had to be built with hydrostatic pressure in mind due to the high water table, which provides distinct engineering challenges. The team carefully planned and executed on this engineering feat to ensure The Columbia’s foundation would not be affected by hydrostatic pressure.
“One of the most challenging aspects of this project dealt with hydrostatic pressure,” said Eeshoo Rehani, senior designer at LRS Architects. “It was crucial we built The Columbia to negate this effect. We had to schedule various parts of construction around the Columbia River’s surface elevation to ensure the complex’s foundation was sound and secure.”
The Columbia features open-concept studio, one and two bedroom apartments. It is pet friendly and features roomy interiors with a sleek modern design, floor-to-ceiling windows, private outdoor space and color palettes and materials that mirror the local beauty of the area. Interiors boast modern stainless-steel kitchen appliances, sleek quartz countertops, polished wood-inspired flooring, side-by-side washing and drying machines and shelved closet space. The complex’s U-shape design provides two-thirds of the 248 units’ beautiful waterfront views.
About LRS Architects:
LRS Architects is a woman-owned architecture and interior design firm with offices in Bend and Portland, Oregon. Founded in 1976, the award-winning practice is driven by a passion for good design that goes beyond aesthetics to create vibrant communities and spaces that support the well-being of those who inhabit them. With 130 design professionals, the firm is committed to partnering collaboratively with clients to positively shape the human experience through the physical environment. The diversity of the firm’s project experience provides a broad perspective and proven expertise in design, problem-solving, documentation and project delivery methods. The firm’s work, while centered in the Pacific Northwest, is found throughout the United States in over 30 states, as well as in China, Canada and Nicaragua. Recognized with dozens of awards, the practice’s work has been featured in hundreds of publications, including Architect, Fast Company, ENR and Office Snapshots, among many others.





