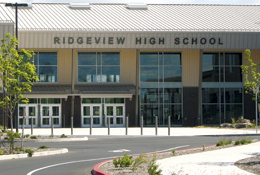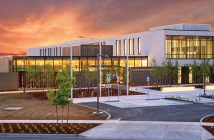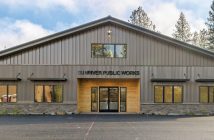
Redmond’s $65 Million Ridgeview High is Testament to Modern Excellence
Redmond’s newly unveiled $65 million Ridgeview High School, hailed as potentially ‘best in state,’ is a 21st century educational marvel that promises an enduring legacy of opportunity for local students.
Backed by voters through a $110 million bond package passed in 2008 to build new schools – principally to alleviate overcrowding at Redmond High – and make needed repairs to existing facilities, the new 1400-capacity state of the art flagship includes some 32 classrooms, 17 labs, student collaboration areas and world-class theatrical and athletics facilities on a 55-acre parcel at the intersection of Canal and Elkhorn.
The school is also designed around the contemporary concept of a small learning community environment which allows teachers to work directly with teams of students for extended periods of time.
Another unique component is that, as well as offering all the core academic coursework needed for a student to graduate, the campus will feature a variety of elective courses, including specific Career and Technical Education (CTE) programs differing from those currently offered at Redmond High, and Ridgeview students will have access to learning in fields such as culinary arts, television/media production, pre-engineering, dental, medical and advanced science.
Ridgeview High Scool’s new Principal Lee Loving said, “We are excited to offer more CTE opportunities for Redmond students.
“Our culinary, television production and engineering programs will roll out this year, while our Dental and Medical programs will roll out in year two or three, depending on student interest and sufficient enrollment. We are looking to partner with the community to make these programs world-class.”
Portland-based Dull Olson Weekes Architects (DOWA) designed the school, while Bend architectural firm BBT worked as field administrators. Skanska USA Building’s Central Oregon office was the general contractor on the 276,000-square-foot, two-story project.
Proponents on the design side point to the project as a model for a new generation of schools envisioned to accommodate a growing population, address new technology, incorporate sustainability and include not just college preparation, but expanding fields of study including energy and sustainability technologies.
On arriving at the main entrance, which optimizes Cascade Mountain views, the front doors open to an expansive college-like commons/general assembly area that doubles as a cafeteria between the school’s wings. Recessed concrete flooring flows level with a kitchen and serving area complete with digitized screen menus, a culinary lab, school store and snack shop, with a corrugated metal vaulted ceiling, clear stories and pendant lights.
Opposite the front entry, a wall glazed from floor to ceiling offers views to the northwest, and allows for a copious influx of natural light, which is a theme continued throughout the school via voluminous windows, light wells and skylights. Loving observed, “They did an amazing job of bringing in the natural light that is so prevalent in Redmond. Everywhere you walk you say to yourself, ‘WOW, they got natural light there?’ ”
A striking central feature is a second floor straight-grain fir paneled ‘loft’ seemingly suspended right above the commons. The enclosed space has floor to ceiling windows, and will be used for classes, conferences, lectures and special events, as well as being available for public use.
“The ‘Skybox’ may be used as a place for the community to hold meetings,” said Loving. “Whether it be the School Board, Rotary, REDI, Kiwanis, whoever, can schedule and use the room, and hopefully our catering or video service, to hold special meetings.”
The east wings wrap around the media center hub, which is housed in an open rotunda clear to the second story above, with a circular light well intersected with wood glulam beams giving an atrium-type feel.
Medical classrooms, complete with exam rooms, curtains for hospital beds and dental chairs to provide a real-world “hands-on” learning experience, are also part of the east wings. There is also a fully equipped, studio-caliber video production facility with television and other broadcast capabilities.
A band room, music and choral area also incorporates soundproofed recording booths that can replicate a number of different venue environments, from stadium to studio.
Every classroom wing at Ridgeview has a few pocket-sized rooms, or ‘Pods,’ for small groups and several classrooms, including the computer lab and 3-D arts/jewelry-making stations, have large rolling doors that open to common areas that may be used to expand instructional space. The latest ‘smart’ audio-visual equipment is also in place, with fiber optic ties to all rooms allowing broadcast via multiple inputs to classrooms and beyond on a broad scale.
The west wing is home to other high-profile elements such as the gymnasium and auditorium. The main gymnasium, which can accommodate 2,000 spectators, also includes another, full size, auxiliary gym on the second floor and a lengthy wrestling facility, hailed by Redmond School District Athletic Director Brent Walsh as one of the best mat rooms in the entire state, as well as a top-notch fitness and weight room directly below.
The auditorium, slated as among the finest performing arts venues in Oregon, seats over 600 and includes a full orchestra pit, trap doors, and several stories of ‘fly loft’ height backstage to accommodate movable backdrops and equipment, together with cutting-edge sound and lighting production capabilities. It is also surrounded by separate spaces for a star-caliber dressing room, scene shop and a leading-edge ‘black box’ theater. The theater facilities will also be available for wider community use.
Skanska Project Manager John Williamson said that the school’s primary structure was constructed using tilt-up concrete walls – hauled into place by a 500-ton capacity crane – which provided cost savings compared to other wall systems, and the building incorporated mechanical systems that are some of the most sophisticated currently available. More than 70 percent of the project was completed by Central Oregon subcontractors and suppliers following a targeted approach by Skanska to keep the project local.
The project also includes solar panels, mostly in a large rooftop array, but with a smaller grouping acting as an educational tool, with students able to track the effect of different degrees of sunlight on power generation via an interactive display.
As well as a highly energy-efficient HVAC system, use of photovoltaic panels and extensive day lighting, a number of other sustainable elements were incorporated in the building’s construction, including low toxic components in materials, recycled and re-used materials, and an emphasis on indoor air quality. Concrete floors will also reduce cleaning and maintenance costs, while interior hard wall surfaces such as masonry should suffer less wear and tear over drywall.
SUSTAINABIITY
The project is aiming to earn Leadership in Energy and Environmental Design (LEED) Gold certification status.
Redmond sees benefits to seeking the LEED status beyond environmental stewardship says school district construction Project Manager Jerry Milstead, who views the new Ridgeview facility as now “the best senior high school in the state.”
Milstead added, “Sustainability means less operating costs. If you look at K-12 throughout the U.S. and certainly in Oregon, one problem is funds for operations.
“So if you can reduce that electric or heating bill or the maintenance of the floors, you can minimize the expense to operate and maintain the physical plant.”
He emphasized that the project was designed for the long-term and also hailed a “fantastic” project team coordinating with the school district, including the general contractor, architectural, subs and the City of Redmond.
Recent well-attended open houses had also received overwhelmingly positive feedback and provided evidence of local community pride in the project, extending to students, some of who also helped install racks in the new weight room.
Interior materials utilized include wood paneling with a cherry finish, red brick, stained concrete, corrugated metal, wood beams, steel rods, silver powder-coated metal railings and pre-cast tread staircases.
The site also features a full track/1,400-seat football stadium, along with baseball and soccer fields, and eight tennis courts.
On the sports subject, Redmond’s new high school is set to join the Intermountain Conference, creating a six-team league for athletics and activities across
Central Oregon.
The executive board of the Oregon School Activities Association placed Ridgeview in Class 4A, moving Redmond High School from 6A to 5A, and putting the schools in the IMC with Crook County, Bend, Mountain View and Summit.
The conference’s new structure starts with the 2012-13 school year, and as Ridgeview will not have a senior year for its first year, there is the possibility that both Redmond high schools may eventually move into 4A classification. As well as placing the majority of Central Oregon’s high schools in one conference, the move also promises to reduce travel times and costs.
After an exhaustive selection process, a student panel also settled on the new school’s mascot and colors as ‘Ridgeview Ravens’/purple and silver.
DOWA Project Architect Dan Hess said, “This project was to accommodate a full comprehensive 21st Century high school with all the components from athletics to general purpose classrooms, science labs and so on.
“It is interesting that careers and technology are also a major piece of the curriculum now, and Redmond School District wanted to widen the scope in different areas with the new facility, which I think was achieved extremely well, especially in replicating ‘real-world’ vocational environments, including the culinary lab kitchen which is as good as you will find in the commercial arena.
“Another goal was to re-think the classroom set-up approach to learning to reflect a more modern project-based model, including the opportunity to break up into smaller groupings of classrooms and support areas.
“The end result came about through a concerted process involving the design committee, including teachers, administrators and the community, including utilizing our extensive library of school projects reflecting best practices from around the world.
“The circulation of the educational wings around the open media center also reflects an intentional direct connection between the classroom and research resources. The ‘student center’ or commons which functions as both a cafeteria and group gathering space, and the meeting room above where you will see things happening also contributes to the overall open feel of a vibrant interactive learning environment.
“This is an exciting state of the art contemporary high school of which the community can be rightly proud.”
Loving added, “We are so grateful to our community for providing this facility for the kids of Redmond.
“The community has in effect doubled the amount of CTE, athletic, activities, music and drama opportunities offered to the high school students of Redmond. They cannot choose to do everything, but the menu of opportunities is at their fingertips.”
Ridgeview High School was also recently awarded the Construction Management Association of America’s (CMAA) ‘2012 Project of the Year’ in the ‘over $20M’ category. Loving added, “This prestigious award covers all of North America and reflects the great work of DOWA, Skanska Construction, Project Manager Jerry Milstead, Directors of Operation Mike McIntosh and Doug Snyder, as well as many Redmond School District employees and local contractors.”
Partly through significant savings achieved on the bond-related projects, Redmond High will also receive funds to undergo a structural and mechanical makeover that will include a new entrance and welcome center and additional windows to illuminate classrooms.
Ridgeview High School
(Redmond School District – New High School)
4555 SW Elkhorn Av, Redmond , OR 97756
Property Owner/Developer:
Redmond School District
Contractor:
Skanska
Project Cost:
Construction Cost $64 million
Sitework Start:
August 2009
Completion:
September 2012
Square Footage:
278,000
Amenities:
New High School complete with classroom space, common areas, career technology education wing, theatre, gymnasium, administrative areas and circulation areas. Sports complex includes dedicated varsity and JV facilities for football, soccer, baseball, softball, track and tennis, including support buildings and spectator seating areas.
Financing:
Bond
Project Manager(s):
John Williamson, Andrew Larsen
School District Construction Project Manager:
Jerry Milstead
Supervisor(s):
Mark Morse, Jack Schulfer
Engineer(s):
Julie Lipsitz, Chad Schlottman
Architect:
DOWA – Dull Olsen Weekes & Associates
Principal Architect:
Steve Olsen, Dan Hess
Structural Engineer:
Froelich
Civil Engineer:
W&H
Mechanical Engineer:
MFIA
Landscaping:
W&H
Subcontractors and Suppliers:
Jack Robinson & Sons, Taylor NW, Cedar Creek Landscaping, Skanska Concrete, Hooker Creek, Davidson’s Masonry, Ceniga Masonry, Stevens Equipment, Columbia Bridge and Iron, Trueline Steele, Stellar Structures, Lemons Millwork, Legend Custom Woodwork, Stedman Sheetmetal, Smith Sheetmetal, D&R Masonry Restoration, Eagle Roofing, Bell Hardware, Inland Glass, Mtn. View Door, Overhead Door of Central Oregon, Fabulous Floors, Tumalo Creek Acoustics, Western Partitions, WB Painting, Interior Technology, Bargreen Ellison, NW School Equipment, Stagecraft Industries, Otis Elevator, Bend Heating, Oregon Cascade Plumbing and Heating, Robert Lloyd Sheet Metal, Superior Plumbing, Aspen Ridge Electric, Portland Electric, Bend Commercial Glass, Technocom, Delta AV, Advanced Broadcast Solutions and Tomco Electric.




