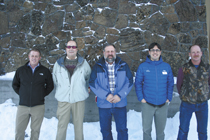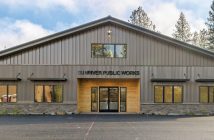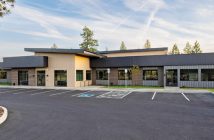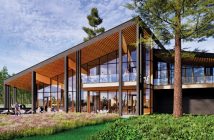
BBT Architects’ contemporary take on the Cascadian style of architecture combined with Kirby Nagelhout Construction Company’s long history of building and remodeling Mt. Bachelor’s extensive facilities combined to create an important addition to the mountain. Not only does the new Administration building create an attractive centerpiece to the West Village area, complete with refurbished Mt. Bachelor logo sign, but for the first time the building will serve to house the previously scattered administrative offices in one location.
The renovation of the Ski & Sport building, now Mountain Gateway, also consolidated services. By moving the ticket sales location, the new Sales and Service Center now combines the season pass, snow sport school, ski rental and lift ticket sales in a spacious renovation. The retail sales area and stair relocation all combine to present a facility designed with the guest experience in mind.
“Everything has been working awesome,” commented Andy Goggins, Mt. Bachelor’s director of marketing and communications. “It is a lot more efficient.” The new building allows for increased organization in the parking area, with a separated area for bus/shuttle parking. “Coming in from the west side of the building gives people a better focal point, [and the renovation]has been easier on the guest experience to get everything in one location as opposed to lift tickets here and rentals there and lessons in the yurt.
“These guys did a great job matching what we already had here, and the Cascadian design is something we would like to see more of. It’s a great look,” Goggins said. “We have a new style and structure in place for future development.”
BBT Architects’ Principal Todd Turner and Project Manager Kevin Shaver designed the new building, welcoming the unique challenges of an extreme weather climate. “We have done similar projects, but not in the snow zone,” Turner explained. “Challenges in the snow zone present a shorter building period and a heavy snow load on the roof.” Initial designs included building atop an existing structure, but when snow loads were calculated, that plan was deemed to be structurally infeasible, steering the design team towards separate buildings.
Since Mt. Bachelor works on a special permit from the Forest Service, the design was based on Forest Service regional design guidelines emphasizing the Cascadian style of architecture, using elements like lava rock, heavy timber, sloped roofs and windows with articulation. “The Forest Service creates a style for different regions: mountains, high desert, valleys, etc.,” Shaver said. “What they are trying to do is get away from random [styles of]buildings…and Mt. Bachelor let us have some freedom in the design.”
With BBT’s modern twist on the Cascadian style, all agree the new building creates an attractive standard for Mt. Bachelor’s future structures. “This building is trying to set a new image for the mountain as they are going forward with improvements. It’s something that blends in with the design guidelines of the Forest Service, but it has a contemporary feel to it,” said Turner.
With contractor Kirby Nagelhout Construction Company (KNCC) at the helm of the project, Mt. Bachelor was assured of their expertise and knowledge of working in a difficult climate. KNCC has worked on the mountain for the past 26 years, building the Guest Services building, Mountain Gateway, Pine Mountain Lodge and extensive remodels to West Village and other buildings on the property. “Kirby Nagelhout himself built the Sunrise Lodge for the previous owners, and Summit Lift top and bottom terminals,” said Jeff Dewsert, KNCC president.
KNCC also has worked within the Cascadian guidelines before, most notably The Lodge at Crater Lake. What the new style will mean for future Mt. Bachelor growth and remodels will be seen most noticeably in the roof design, “There was a reason that Mt. Bachelor built things with flat roofs. It is concrete and is built really stout; it can take the snow load and it doesn’t slide off the roof…it just doesn’t look pretty,” Dewsert said. The sloped roof of the new building creates a very spacious feel in the upstairs offices and conference room, and the sliding snow is kept from the public with a buffer zone of ropes.
Soon after the mountain wrapped up their spring season last year, KNCC broke ground on the new building. A quick five and a half months later, the first phase was complete on November 13, just in time for Mt. Bachelor’s opening.
“The challenge in this building was the short window of weather that you have to get the work done,” said KNCC Supervisor Alec Hansen. “It was pretty fast and furious from day one, the public was still using the mountain as we were building.”
Renovations at the Mountain Gateway building included a remodel of the ticketing windows and installing hot walks. The hydronic heating system on the exterior walk way ensures guests will not slip on ice as they enter or buy tickets. Other improvements included automatic sliding doors, a more compact retail area and moving stairways to improve the flow of traffic.
“Using this space has been a big improvement,” commented Mt. Bachelor Guest Services Manager Todd Wells. “It’s one stop shopping and has more space for guests.”
While the remodel was guest driven, the Administration building will streamline Mt. Bachelor staff resources and will not be open to the public. For the current season the structure has provided a temporary space for employee lockers and meetings. The lockers will move over to the old Guest Services building this summer so that phase two, finishing the interior build-out of the building, can take place.
The exterior walls are a heavy wood frame that is structurally suitable to take Mt. Bachelor’s snow and wind loads. “The walls are insulated better of most,” Dewsert said. “It is based on energy calculations because they have to meet energy codes. When you put this many windows in a building you have to build up the insulation in other places…[the design]uses a lot of natural light.” With south-facing windows, the offices will be light and bright throughout the winter.
Leading upstairs, the powder coated stairwell features routed Mt. Bachelor logos in the face of white-verse plywood, ending at a spacious conference room leading to a set of offices with an amazing view of the mountain. A new IT work room will replace the older system the mountain currently uses. “This one will have the capabilities to take everything on the mountain and run it through here,” said Hansen.
“In phase two we will complete the offices upstairs and downstairs, and the ceiling will get a tongue-in-groove wood ceiling that will be sloped to the shape of the roof with exposed glue lams,” Hansen said.
Finishing the administration building and the remodel of the former guest services building is due to begin in early summer. “For Mt. Bachelor it depends on what kind of year they have. The hope is they have a good ski season and that we are up here as early as they close their season,” explained Dewsert. “Often our projects for Mt. Bachelor are timed around their summer activities as well, but this is one of the first projects up [we have done]that has very little to do with the public.”
“The best part for me was that it’s such a great site to work in,” Shaver commented, “…sun shining, beautiful views.”
“This is the first step into a new regime, a new world of Mt. Bachelor,” Dewsert said. “They haven’t done any new building construction to speak of for years. This is the first one and it’s going to set the tone for their Master Plan [pending approval]and moving it forward in the future.”
Mt. Bachelor
Guest Services Building Remodel & New Administration Building
Mt. Bachelor – 1300 SW Century Dr., Bend
Property Owner/Developer: Mt. Bachelor/Powdr Corp.
Contractor: Kirby Nagelhout, Construction Company (KNCC)
Project Cost: $1.7 million
Sitework Start: April 2012
Completion: November 2012
Square Footage: 9,200
Project Manager: Brian Powell of KNCC
Supervisor: Alec Hansen of KNCC
Engineer: MFIA
Architect: BBT Architects
Principal Architect: Todd Turner Project Manager for BBT, Kevin Shaver
Structural Engineer: Froelich
Mechanical Engineer: MFIA
Subcontractors and Suppliers
Tri County Paving, LLC, K. A. Veltman Concrete LLC, Ceniga Construction, Inc, Truss Components of OR, Inc., Morales & Van Blokland Inc., JB Insulation, River Roofing Bend, LLC, McKenzie Waterproofing, Inc., WE Inc. (Bend commercial Glass), Bell Hardware of Bend, Dannick Corporation, CCI Bend, LLC, Accent on Tile, Deschutes Painting, Inc., Bend Fire Protection, Inc., Bend Heating & Sheet Metal Inc.




