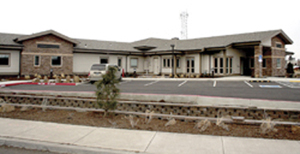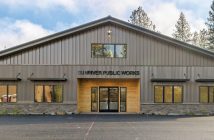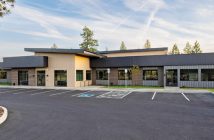
Adding to the roster of quality alternative-care facilities in Bend, comes the Deschutes Recovery Center on PoeSholes Drive, delivering transitional housing for recovering addicts and mentally ill residents. The 7,800 square-foot building broke ground in March 2010 and is the work of Pinnacle Architecture and contractor HSW Builders of Bend.
Mark Rossi of Pinnacle explained the project’s triumphs and challenges as he led a tour through the hallways and rooms.
“It will be a secure, non-smoking, 24-hour staffed facility when fully operational. It’s a controlled access environment to limit a tenant’s exposure to the street without prior permission by staff members. There are 16 individual one-bedroom, half-bath units. We have two ADA shower rooms with enlarged facilities on the main floor. There’s also an administrative wing for therapy, processing and private offices designed for weekly doctor use.”
The Deschutes Recovery Center held a casual open house on January 18 for friends and neighbors to tour the new building and meet with staff and administrators. It was created through a partnership of Telecare Corporation, Deschutes County and the Oregon Department of Human Services Addictions and Mental Health Division, providing residents with much-needed, recovery-centered mental health support in Central Oregon.
Continuing their completion of Green Design compliant structures, Pinnacle and HSW provided the recovery center with upgraded insulation and ceiling, and placing all HVAC equipment at 15 percent above code for building envelope energy requirements.
Scott Maxwell, project manager with HSW Builders, pointed out many of the beneficial features created to allow for efficient management use and ease of resident lifestyle.
“This combination living room and dining area has a staff office manned 24 hours a day, providing unobstructed visuals of the two 8-unit residential wings and outside exercise and activity yard,” he said. “Complete laundry facilities are off each wing. The large communal kitchen is fully equipped and installed with all ADA certified appliances and hardware components. An additional common room at the hallway’s end can be used for quiet relaxation and reading with views of the outdoors.”
The ADA apartments are slightly larger with special door hardware and considerations. Each unit is slightly over 200 square feet with a picture window adopting an institutional design within a residential complex, fully adhering to the Oregon State SR-4 occupancy requirements with corresponding accessibility rules. Carpet squares were the choice of flooring, allowing for fast repairs due to minor damage or stains.
“Some of the biggest design obstacles were the huge impediments surrounding the building site we were using,” said Rossi. “We had to shoehorn the structure into an existing parcel of land with established easements and a massive rock pile we hydro-hammered into submission in lieu of blasting. Deschutes County consolidated the lots to lessen the zoning restrictions with regards to access points to make it easier to get the project rolling.”
A large exterior common area gives residents a perimeter walking path around a grassy knoll and storage shed. It also acts as a Safe Dispersal zone in the event of a fire or emergency. A bioswale filtration pond in the center serves as a catch drainage for roof runoff and snow melt.
Maxwell was most proud of the high-efficiency solar hot water system with gas backup included in the construction of the center.
“In the summer, when this place is fully functional you can turn on every sink in the building without running out of hot water,” he said. “That’s a nice bonus.”
Deschutes County Property & Facilities Director, Susan Ross at 541-383-6713 or Kevin McChesney with Telecare at 503-319-6142.




