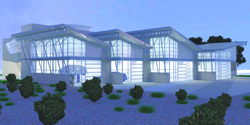 BBT Architects announce they have completed the Schematic Design for COCC’s Redmond Technology Education Center. The site of the new structure is located across from Roberts Field in Redmond and will serve as a signature building for COCC’s Redmond campus. The building will house new instructional programs that include Technology-Focused Entrepreneurship and Sustainability Education.
BBT Architects announce they have completed the Schematic Design for COCC’s Redmond Technology Education Center. The site of the new structure is located across from Roberts Field in Redmond and will serve as a signature building for COCC’s Redmond campus. The building will house new instructional programs that include Technology-Focused Entrepreneurship and Sustainability Education.
The 30,140 square foot facility will include technology laboratories to support new programming in Green Technology and Non-Destructive Testing, a learning theater, group study spaces, a Center for Entrepreneurial Excellence and Development (CEED), and digital arts, media and computer labs.
The building form has been designed to incorporate the use of concrete, steel, glass, Oregon Moss Rock and aluminum panels. An open, structural steel frame and bifurcated service cores housed in board-formed concrete, will allow enough flexibility to adjust to advancements in technology and changes in industry needs. The latest technology in glass is being utilized for sustainability purposes. Construction is set to begin this summer, with classes beginning in fall 2013.
About COCC
Central Oregon Community College has campuses in Bend, Redmond, Madras and Prineville. The 25-acre Redmond campus has three buildings totaling 52,000 square feet, and is located near the Redmond Airport.
About BBT Architects
Founded in 1976, BBT Architects is a full-service commercial architectural firm with a staff of 15 professionals, including six licensed architects. BBT provides public, commercial and sustainable architectural, planning and interior design services.




