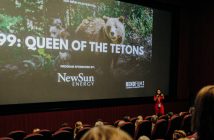BBT Architects Inc. of Bend has an invigorating pair of vital, multi-faceted projects cooking around the Madras area in various stages of development and completion.
Groundbreaking for their Madras High School Performing Arts Center (PAC) and connected Athletic Complex began last August and as of this month, no firm completion date has been established.
The Warm Springs K-8 school project, partially funded by the Jefferson County School District, is currently under construction and will be available for students and faculty in the fall of 2014.
Dave Fichel of the Wenaha Group Inc. is the construction project manager on both projects. The Wenaha Group, based in Pendleton, is a construction management company offering total program management for a variety of organizations and projects.
BBT Marketing Manager Amy Clark says Architect Don Stevens AIA, principal/ NCARB at BBT and the entire staff is optimistic regarding these two new projects, with clear sailing ahead well into 2014.
“Both are projects going exactly according to plan and proceeding smoothly,” she said. “The students of Warm Springs are so excited to be getting new buildings and classrooms with modern, updated technology and the kids at Madras High School and the whole community are thrilled to have a place to utilize for their performing arts programs in music, dance and theatre. The athletic buildings and sports venue will also be updated and the facilities will be much nicer than previously.”
When Jefferson County voters approved a $26.7 million bond for district wide improvements last spring, one of the biggest, most exciting investments was destined for Madras High School.
A portion of that bond included measures for upgraded and shared athletic facilities with locker rooms, multi-use training room and a coaches area affording a 180-degree view of the football field as well. The new 600-seat, 18,000-square-foot arts facility includes the latest in hi-tech digital lighting and sound equipment and a combination green room/community room. It shares space with the Athletic Department to support the new 2000-seat stadium and sports fields.
The Athletic Complex will include both new and upgraded facilities as well as improvements to some existing elements, and components of the team spaces in the Athletic Complex have been combined with the Performing Arts Center (PAC) to keep the project well within budget.
Other interesting components of the PAC include a control booth, fly loft, sprung-floor stage, scene storage, costume storage and scene shop.
The 60-acre site for the new Warm Springs K-8 school is located on the Warm Springs Reservation itself. The intensive design process was a collaborative, community effort involving numerous stakeholders, ensuring a natural, efficient design to meet the complete needs of all Warm Springs students, as well as the existing community.
The 80,000-square-foot, single story, K-8 school building will include three updated classroom pods with nine classrooms each, all clustered around breakout learning spaces. A fourth pod was designed to house athletics and commons area/cafeteria functions. The segment of four pods will be united by a common “street,” housing spaces to be used by staff and students. Design plans include a modern interpretation of traditional gabled roofs, wood columns and clerestory windows, and will be integrated onto the site without overwhelming the spectacular vistas and natural beauty of the Reservation.
Each separate learning space will include views of Mt. Jefferson, the Palisade Cliffs and surrounding bluffs. Durable exterior materials will be softened with rich wood accents at each of the building’s entries. Colors of the school will reflect the warm earth tones of the site and surrounding bluffs. Future expansion opportunities will be provided to allow additional classrooms and a second gymnasium.
“The Madras area will be much more modern with this pair of projects and everyone is happy with how construction is advancing,” Clark said. “They’ll truly enhance both communities.”
BBT Architects
1160 SW Simpson Ave., Bend
541-382-5535




