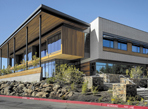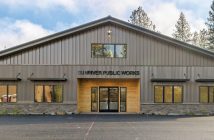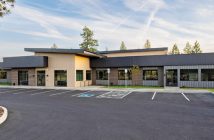 Interactive learning space key theme of COCC’s new flagship building
Interactive learning space key theme of COCC’s new flagship building
A huge communal chalkboard ready for impromptu problem solving is one of the first features that grabs your attention in the main foyer of Central Oregon Community College’s new $17.5 million Science building, setting an interactive tone continued throughout the scholastic flagship.
In fact, you can write on pretty much any surface in the 49,000 square foot facility – from whiteboard walls to slate inset interior doors, and even windows via wax crayons. It all contributes to the aim of creating a living, vibrant learning culture, helped by substantial faculty input on how the new environment should be shaped.
“One main thrust was to have the opportunity for more interactive learning spaces outside the labs,” says project lead architect Mark Stoller of Portland-based Yost Grube Hall. “We had early discussions on how and where we could create these spaces to allow staff and students to commingle and discuss.
“There was a lot of input from faculty and this project was designed hand-in-hand with them, contributing to such features as the chalkboards on doors leading into the labs themselves and windows looking in from hallways as part of creating a real ‘learning on display’ space.”
Stoller said the design team pulled the interactive and student study areas primarily to the west to maximize mountain view amenities from the building site nestled high on the campus hillside perch.
In fact, the scientific center of excellence, funded through the 2009 Bond issue, provides multiple flexible instructional spaces that support both traditional and innovative ways of teaching and learning.
Along with the state-of-the-art enclosed lab and classroom spaces, the building contains a wide variety of informal student study areas designed to encourage collaboration and interaction.
As Stoller points out, the building maximizes opportunities to put learning on display, both within the teaching spaces and the public areas outside them.
Each of the lab spaces is connected to its adjacent public hallway by large interior windows, providing views to the activities in the labs. Floor-to-ceiling writing surfaces and display cases also abound in the public areas, transforming them into places of education and lively discussion.
The design concept is founded on open architecture and maximization of natural light. Expansive windows run along the entire west-facing perimeter and skylights throughout allow daylight to penetrate from the roof down two floors.
Biology is the focus of the first floor, with five labs, including fixed stations and mobile cabinetry adaptable to the needs of the class, flanking a core preparation and storeroom area. Walls are constructed from high-impact bacterial resistant epoxy.
Chemistry and physics/geology occupies the second floor, with similar core prep areas and two laboratories each, complete with seamless chemical-resistant rubber flooring, plus an open lab where students and instructors can meet beyond class hours to go over instructions and procedures, and three general purpose classrooms.
Each subject space is color-coded to help differentiate discipline areas, with ancillary administrative support and staff office spaces.
The building is constructed from structural steel and concrete, with metal panels and use of a variety of woods, including cedar shingles, tying into and replicating the look of the more traditional campus structures, but with something of a more contemporary twist.
Sustainability was a key theme of the construction, with energy-saving techniques and products much in evidence, including ‘green’ science labs that use fewer fume hoods and less caustic materials, said COCC Project Manager Rick Hayes.
The building is part of an Earth Advantage pilot project to certify small commercial buildings – which also includes the Jungers Culinary Center launched last year and the recently completed COCC Health Careers Building – and Hayes said the school is pursuing EA gold certification.
“We’re kind of guinea pigs, but we get a lot of advantages from the program,” he said. “Earth Advantage has modeled a lot of building types regionally and has some prescriptive guides locally for energy savings.”
The building – constructed under the supervision of general contractor Kirby Naglehout Construction – features an array of energy efficiency features, including ‘daylight harvesting’ sensor-monitored technology regulating a constant optimal level of light, and an ultra-efficient HVAC ‘Variable Flow Refrigerant’ (VRF) system in the balance of the building, complementing the more traditional exhaust methods in the lab areas.
Sustainable materials were also utilized throughout, including Forest Stewardship Council (FSC) certified wood and resilient rubber flooring.
EA, the Portland-headquartered nonprofit green building resource and certification organization is currently promoting Earth Advantage Commercial as a cost-effective, Oregon-specific green building certification alternative for owners and developers seeking to build and certify smaller buildings – categorized as less than 70,000 square feet – with thorough and accepted third-party verification.
The program is a comprehensive system, utilizing tools that are ‘state-of-the-shelf’ and attainable, while aiming to yield the highest impact, and project teams must meet baseline criteria across all categories to earn certification, ranging from Silver to Gold and Platinum levels. The five categories of green building measures addressed in Earth Advantage Commercial cover: energy, health, water, materials and land.
As part of enrollment in the program, Earth Advantage also provides resources to the project team from design through construction, including reviews of design documents, field verifications and personalized support services, as well as a broad selection of documentation tools such as checklists, reference guides and templates.
The EA program, similar to the U.S. Green Building Council’s Leadership in Energy and Environmental Design program, is slightly more focused on energy savings, added Stoller. “One area they’re very interested in is the building envelope, or shell, and its performance,” he said. “They look for continuous insulation where you don’t have thermal breaks.”
Windows in the science building use a high-performance glazing to keep in heat, and the site also has radiant floor heating in the exposed concrete.
Structural elements in the building include skylights that illuminate both the top floor of the two-story building, and light wells that let natural light reach the first story.
The western portion of the building is effectively a two-story open lobby with large windows facing the Cascades, adding an extensive amount of light, said Kirby Naglehout Construction General Manager Mike Taylor.
“The whole western face of the building is this great view, with study rooms and conference rooms that take advantage of it,” he said.
“The VRF system is high efficiency and relatively new to the Pacific Northwest. It’s fairly complex, including lots of stainless steel duct work and some pressure differences across the building to deal with.
“In fact, the whole building construction is pretty sophisticated, but I’m pleased to say was completed using primarily local expertise.”
On the roof level, mechanical and service spaces are enclosed, sound-buffered and screened from the view of both campus buildings higher on the hill and surrounding residential neighbors.
Hayes said the floor of the mechanical area is set in rubber bushings and in effect floating, isolated from the structural element to minimize any vibration or noise impact to the learning spaces below.
He said the screening and noise abatement was important, as “we want to work with neighbors and the surrounding community as much as possible as this is a very visible building”.
Ron Paradis, COCC’s director of college relations, said the new facility was a hugely welcome addition to relieve overcrowded conditions as science classes tend to draw the lengthiest wait lists of all course offerings, often also being a prerequisite for transfer to other programs, such as health careers.
A science class for 30 students can register a 100-student wait list, he said, and the new building will allow space for educational methods the campus’ former science labs, built in the 1970s, could not accommodate, as well as relieving cramped conditions in the Ochoco building which is now set to be remodeled to accommodate other curriculum needs.
He added, “It is critical to have this facility, and in fact biology has been the number one roadblock, and we could not schedule any more labs.
“After the waiting lists and complaints, this is a welcome increase in capacity allowing also for the hire of new faculty positions.”
Science Department Chair Professor Eddie Johnson said, “The greatest impact of the new facility is that it will more than double the number of labs we will have available for our various science classes, which is very welcome as we have great demand particularly due to pre-health program requirements.
“It is fantastic that we now have state-of-the-art media in connection with our offerings – in contrast to the somewhat frustrating old space – which really enhances the learning environment.
“The interactive element is a critical component of the new building, which has been designed to increase the opportunities for break-out sessions and student self-directed learning.
“All the science faculty was involved in this project and how it could be optimized, and we are very appreciative of college administration and the design team in supporting our input.”
Science Department Chair Professor Eddie Johnson said, “The greatest impact of the new facility is that it will more than double the number of labs we will have available for our various science classes, which is very welcome as we have great demand particularly due to pre-health program requirements.
“It is fantastic that we now have state-of-the-art media in connection with our offerings – in contrast to the somewhat frustrating old space – which really enhances the learning environment.
“The interactive element is a critical component of the new building, which has been designed to increase the opportunities for break-out sessions and student self-directed learning.
“All the science faculty was involved in this project and how it could be optimized, and we are very appreciative of college administration and the design team in supporting our input.”
The grand opening of the Science Building and Health Careers Center at the COCC campus is set for September 19 from 4.30-6.30pm. For more information, see COCC website: www.cocc.edu.
COCC Science Building
2800 NW College Way, Bend
Contractor: Kirby Nagelhout Construction Company
Square Foot: 49,000
Financing: $19 million bond measure
Construction Manager: Mike Taylor
Project Manager: Dave Watson, KNCC
COCC Project Manager: Rick Hayes.
Supervisor: Mark Miller
Engineer: Yost Grube Hall Architecture, KPFF Consulting Engineers, Sparling, m+nlb Consultants & Engineers, Listen Acoustics, WHPacific, Estime Group,
Architect: Yost Grube Hall Architecture
Principal Architect: Mark Stoller
Subcontractors and Suppliers:
Cleaning Unlimited, LETS Construction Cleaning Services Inc., CGH Northwest, Jade Excavation, Inc., 7 Peaks Paving LLC, Latham Excavation, Van Nevel Concrete & Curb, Inc., Western Protective Coating LLC, Forms & Surfaces, Cedar Creek Landscaping, Inc., K.A. Veltman Concrete LLC, Wilson Curb, Inc., Michael’s Precast Concrete, E.O.I. Co., K&M Rebar, Inc., Seattle Sound & Vibration, Inc., Ceniga Construction, Inc., Columbia Bridge & Iron, Inc., Gibson Steel Fabrication, Inc., Powers Steel Group, LLC, Peter Construction, Inc., D. Ditmore Consulting, F. Rodgers Corporation, Advanced Fireproofing & Insulation Co., Skyline Sheet Metal, Inc., Central Oregon Roofing, Stringham, Inc. dba, McKenzie Waterproofing, Inc., Alpine Glass Company, Bell Hardware of Bend, Bell Hardware of Wilsonville, Ryan Thomas Construction LLC, Interior Systems, Inc., Conceal, Inc., Mid-Valley Waterproofing LLC, Deschutes Painting, Inc., Creative Commercial Environments, Inc., Construction Specialties, LLC, North Country Building Specialties LLC, GSI Signs, SBI Contracting, Inc., Flexible Lifeline Systems, Johnson Bros. TV & Appliance, Johnson Controls, Inc., ISEC, Inc., Iris Window Coverings NW, Inc., Brent Woodward, Inc., ThyssenKrupp Elevator, American Sprinklers, Inc., High Mountain Plumbing Company, Superior Plumbing Co. of Washington, Cascade Heating & Specialties, InsulFire, Inc., Slayden Construction Group, Inc., Bend Heating & Sheet Metal Inc., Bend Radiant Heating, Inc., Aspen Ridge Electric, Inc., Gowdy Bros. Electric, Inc.




