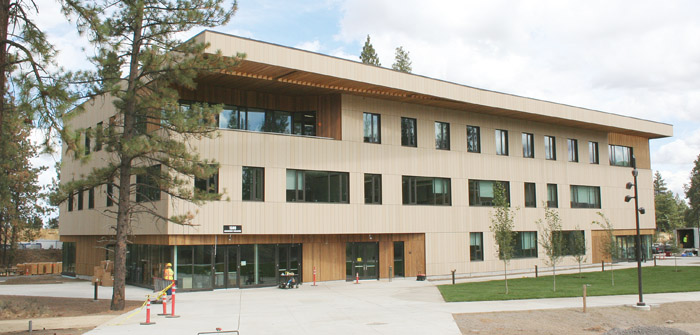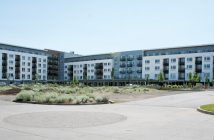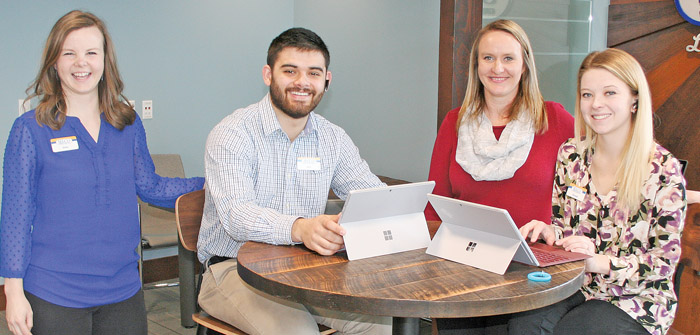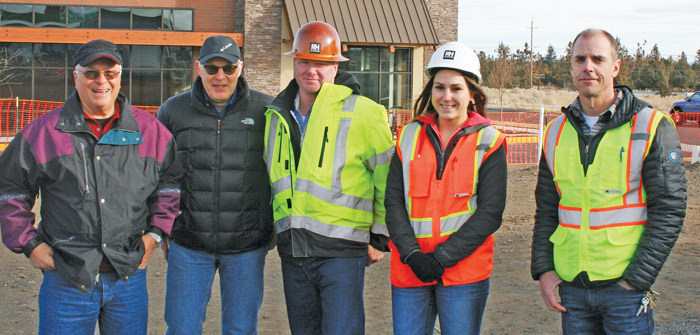Long-Cherished Four-Year University Vision
Unveiled on Bend’s Westside
Excitement is building as academic doors prepare to open for the first phase of the new Oregon State University – Cascades Campus in Bend, bringing to realization a long-cherished vision for Central Oregon.
The grand opening of the 43,650 square foot Tykeson Hall building set for September 13 signals the culmination of a thirty-year aspiration to bring a four-year university to Bend — up to this point the largest population area in Oregon without such an institution — in what will be the state’s only branch campus.
The first fall influx of students is already fully subscribed and initial development for the ten-acre site off SW Chandler Avenue will include a 113,000 sq. ft. residence hall and dining center complex scheduled for completion around January, as well as campus streets, pathways and parking.
Walking, bike share and rideshare programs aim to minimize vehicle miles traveled and provide options for getting to, from and around the new campus, including utilizing an off-site parking lot (the former Mt. Bachelor parking area) at the intersection of Simpson Avenue and Columbia Street under an arrangement with landowners Bend Area Parks and Recreation District.
OSU-Cascades had previously been operating out of a building on Central Oregon Community College’s campus, but the new academic facility will allow for expanded classrooms, labs, and learning commons areas, as well as additional work and collaborative research areas for faculty, who previously had shared office space. The fledgling complex is also a model of sustainability, state-of-the-art technology and security.
OSU leaders envisage the Bend initiative as providing students excellence in academics, practical and experiential learning opportunities, and the lifelong advantages of a premier research university, as well as “furthering a collaboration that will continue to enhance the community and create a distinct culture of higher education for future generations.”
“In addition to serving place-bound students in Central Oregon, our vision is to become a destination of choice for students, faculty and staff who seek academic excellence in our unique high desert environment,” explained Rebecca L. Johnson, vice president of OSU-Cascades. “This means keeping more Central Oregon high school graduates in our region, and attracting other students from throughout the world. When those students graduate, they will be more likely to remain in our region and contribute to our vibrant culture and economy.”
Part of growing that culture includes employing field-leading faculty in low student-teacher ratio scenarios teaching programs that reflect Central Oregon’s vibrant economy, abundant natural resources and commitment to sustainability — including offering degrees in computer science, energy systems engineering, kinesiology, hospitality management and tourism and outdoor leadership.
OSU is one of only two universities in the country (along with Cornell) to have federal designation as a Land Grant, Sea Grant, Space Grant and Sun Grant institution.
UNVEILING OSU-CASCADES
The OSU-Cascades unveiling was born out of a three-decade long community effort to bring a university to the region.
After record enrollment growth and philanthropic support, in 2012 the Oregon University System endorsed OSU-Cascades’ expansion. The following year, the Oregon State Legislature approved capital funding to establish a four-year university campus and construction in Bend broke ground in 2014.
The initiative was made possible by $16 million in state funding combined with over $4.6 million in gifts from supporters in Central Oregon and beyond. At the heart of these gifts has been an outpouring of community support.
“The development of this university would not have been possible without the generous support of our many donors and the advocacy of regional leaders who worked with the state legislature to secure the necessary funds,” noted Johnson. “These supporters came from throughout Central Oregon and included businesses and individuals who recognized the importance of higher education to the quality of life in our region.”
Commenting on some of the benefits of the new campus, Christine Coffin, director of communications and outreach for OSU-Cascades, said, “Local industries will gain partnerships, interns and a skilled workforce. A stronger campus will increase the vibrancy of the area’s arts and culture and it’s estimated that an additional $11,000 spent annually per student will benefit local businesses.
“The opening of OSU-Cascades’ campus in Bend is a historic event for Central Oregon and will have impact long into the future.
“The new university campus will help increase the educational attainment of Central Oregonians, create opportunities for area students who may otherwise not have pursued a college education, and contribute to Central Oregon’s economic success.
“The opening wouldn’t have been possible without the dedication and collaboration of so many of our community members over the last thirty years.”
Even though OSU-Cascades will no longer be located on the COCC campus, the 15-year relationship between the two institutions will continue so that students can have a variety of pathways towards a bachelors degree.
At full capacity, the ten-acre Bend site can accommodate close to 1,900 students, but with anticipated future expansion spanning adjoining sites, including a former pumice mine now owned by OSU, enrollment is slated to grow to 3,000-5,000 students by 2025 to meet state educational attainment goals. The campus will serve students from Central Oregon, as well as from throughout the state, the wider U.S. and international destinations.
OSU-Cascades Facilities and Operations Manager John Condon noted that the campus buildings intentionally illustrated an industrial and functional look, with exposed concrete structural elements and other features of how the buildings worked in a practical sense.
Optimal energy efficiency and sustainability methods employed included triple glazed windows with fiber frames, extensive insulation ratings including a wrapped vapor barrier to create an airtight shell, voluminous use of natural daylight and a hydronic heating system.
OSU-Cascades Senior Project Manager Jane Barker, who is an architect by training and has overseen a number of West Coast educational facilities, added: “What we wanted to see primarily translated onto the campus was adaptability, flexibility and the creation of a welcoming environment for a broad spectrum of our community.
“One of our goals was to be leading by example in being responsible stewards of the environment and we observed high energy-efficiency and sustainability standards including triple glazed windows, substantial insulative qualities, lots of natural daylight and flexible mechanical systems that can link to a future centrally located energy source plant which could include biomass, solar or geothermal. We really see this as a continually evolving living and learning environment.
“Also, buildings have been organized to best control sunlight and support zero net energy goals; our roofs are ready for the installation of solar panels, overhanging eaves provide shade and shelter and native plants harvested from the site before construction have been re-established within the grounds.
“When talking with interested stakeholders there was a strong sense of wanting the look and feel of the campus to be expressive of entrepreneurship and the community, and of the feeling of Central Oregon.
“Part of this is achieved through the buildings having a ‘makers’ look where you can see how they were put together, with exposed structural elements and mechanical systems’ duct work in evidence.
“Buff colors and lighter earth tones are reflective of local materials and we wanted to reflect the local environment rather than having something like a traditional red brick
institutional structure.
“The palette of materials aimed to be expressive of Central Oregon and the community as well as its timber industry roots, including cedar siding wood product panels selected for reflecting the forest environment and being supportive of the local wood products industry.
“Staining highlights that this is a natural wood product while it is also a cost-effective solution that gives a nice texture for the façade. The exterior cedar will silver a little as it ages, which is a natural process, but the panels have been tightly installed and will be subject to an ongoing maintenance program.
“In the overall design concept it was important to create our own identity but we also know we are in a unique part of town with a variety of uses and mixture of neighbors and we tried to find materials and a scale to bridge, and be complementary of, all of those expressions.
“The keywords are adaptability, flexibility and fitting in with the community and neighbors so that the campus feels like home regarding delivering education in the area.”
Thanks in part to a $500,000 gift from Lee and Connie Kearney, buildings are designed to support the stated OSU-Cascades’ ultimate sustainability goal of a net-zero energy campus.
A grant from the U.S. Department of Agriculture could also help planners to move closer to achieving that aim by studying the potential of integrating a woody biomass thermal energy system.
OSU-Cascades
Oregon State University’s branch campus in Bend features outstanding faculty in degree programs that reflect Central Oregon’s vibrant economy and abundant natural resources. Nearly 20 undergraduate majors, 30 minors and options, and four graduate programs include computer science, energy systems engineering, kinesiology, hospitality management, and tourism and outdoor leadership. The branch campus expanded to a four-year university in fall 2015; with the new campus opening September 21.
OSU-Cascades Tykeson Hall
1500 SW Chandler Ave., Bend, OR. • www. OSUcascades.edu
Property Owner/Developer: OSU-Cascades
Contractor: Fortis Construction
Project Cost: $24,600,000 (Reported $21,005,000 to business affairs, the $24.6 millin includes site costs that are allocated to Res/Dining-TL)
Square Footage: 43,650 SF
Financing: XI-Q bonds, XI-G bonds, XI-F bonds, revenue bonds, gifts and student fees funds
OSU-Cascades Sem Project Manager: Jane Barker OSU-Cascades Facilities and Operations Manager: John Condon
Architect: Bora Architects
Structural Engineer: Froelich Engineers
Civil Engineer: Parametrix
Mechanical Engineer: PAE Engineers
Landscaping: Walker/Macy
Subcontractors and Suppliers
ANOVA Furnishings, Inc., Apollo Sheet Metal, Inc. dba Apollo Mechanical, Baldwin Custom Welding & Designs LLC, Lyon Holdings, Inc. dba Bend Commercial Glass, Ron kidder LLC Botanical Developments, Cascadia Windows Ltd, Downtown Ornamental Iron, Inc., Environmental Controls Corp, Exclusive Window Tinting, Farwest Steel Reinforcing Company, Floor Solutions, LLC, Grating Pacific, LLC, MHW Savage Enterprises LLC dba Green Man, The Harver Company, Interior/Exterior Specialist LLC., ISEC, Incorporated, Knife River Corporation – Northwest, L&M Welding, Inc. dba L&M Industrial, Fabrication, McDonald &Wetle, Inc., Mt. Hood Window Corp., Inc. dba Mt. Hood Window Coverings, National Network Services of Oregon Inc., On Electric Group, Inc., Ogden Construction, Inc, Pence/Kelly Construction, LLC, Roger Langeliers Construction Co., Stedman SheetmetalInc, Taylor Northwest, LLC, ThyssenKrupp Elevator – Portland, Western Partitions, Inc., Western States Fire Protection Company, WH Cress Co., Inc.
(Photo | Cascade Business News)





