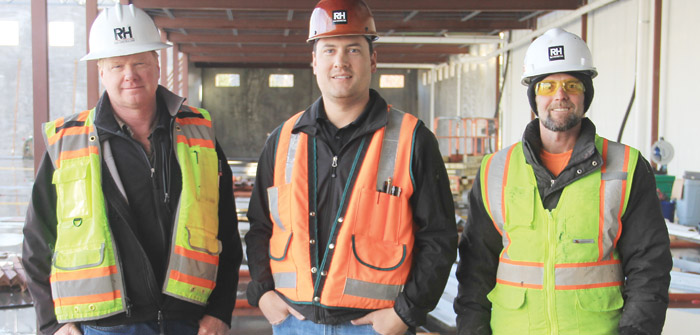Deschutes Brewery in the Old Mill is doubling the square footage of their current building by adding an adjacent warehouse. Jason Randles in digital marketing for Deschutes Brewery explains, “the new lower warehouse will allow an increase in inventory and consolidation of goods that previously had to be stored off campus.”
Brendon Warren LEED GA, senior project manager for R&H Construction, described the new warehouse as having a “barrel roof, 36 feet tall at the apex and 20 feet at the lowest point, both measured from the exterior ceiling. The space we are talking about is larger than a football field. Approximately 57,000 square feet of storage for beer, kegs and barrel aged beverages. The entire project should be completed March 2016 and by closing will have employed at least 36 contract companies and 165 individuals. Total cost is projected at $6.5 million.”
During a walk around the construction site Warren said construction specifications are some of the challenges that accompany a project of this nature.
The first notable challenge is functionality of basic building infrastructure. Building a space to brewery standards is a kin to constructing a medical facility, according to Lonnie Brant, project super-intendent for R&H Construction.
For example, waste material from kegs or barrels cannot be flushed into standard septic systems. Separate plumbing is required to channel fluids into a treatment tank prior to disposal. Brant explained this while standing above a specialized drain which ran the length of the entire south wall, approximately 100 yards.
Other examples of unique building features which are brewery specific include lighting and temperature regulation. Warren explained, “The project has skylights that are designed to funnel daylight into the building which reduces the energy usage. The building has motorized louvers on the north end designed to open and close to maintain the interior temperature by allowing cooler air in and/or warmer air out.”
Warren then explained the louvers would look similar to blinds once fully installed.
The second significant challenge is exterior consistency. The outer appearance of the new warehouse must match that of the initial building, which R&H did not construct. In addition, outer appearance must be in alignment with other Old Mill District criteria, requirements not dissimilar to that of a home owners association.
One common element to buildings of this nature is the tilt up style construction. Warren says, “The warehouse is constructed as a tilt up style because we were matching the construction of the existing warehouse, and it is a durable, cost-effective construction method with a faster construction schedule.”
Noting all the complexities and experience required, R&H has the resume to oversee the build. Warren details a list of similar jobs saying, “One of the most recent large scale expansion projects that we completed was the fermentation tank expansion for the Deschutes Brewery production facility in 2012. Other notable brewery projects that we have executed are Sunriver Brewing Company, Widmer Brothers Brewing and Laurelwood Brewery and Pub.”
Bend historic buffs will appreciate findings from the excavation process. Brant recounted that while 9,000 cubic yards where being removed and relocated to flatten and prepare the west facing slope on the build site, infrastructure for a proposed ice rink and the remains of a damn from the Old Mill logging glory days were unearthed.
Brendon Warren, LEED GA, is a senior project manager at R&H Construction with over 15 years of construction experience. Brendon graduated from Central Washington University with a bachelors of science in Construction Management. He began his career with Baugh Construction before joining R&H. Brendon’s project experience includes complex, ground up projects ranging from medical facilities, higher education, breweries, to office and mixed-use buildings. Notable projects include: Putnam Pointe, Eastlake Village II, Janis Medical Building, and Washington State University BSL Lab. Brendon’s expertise includes cost analysis, project management, estimating, quality control and scheduling.
Lonnie Brant is a veteran of the construction industry with over 35 years of professional experience. He has spent the last 15 years as a superintendent at R&H Construction, specializing in ground up commercial projects. A few notable projects include the Deschutes Brewery Tank Expansion, Eastlake Village II, and Putnam Pointe (a 70,000 square foot mixed-use project in downtown Bend). In his role, Brant is responsible for the on-site coordination, planning and scheduling of all aspects of the project to meet schedule, budget and quality goals.
(Photo above: (L-R) Lonnie Brant, project superintendent Brendon Warren sr. project manager and Foreman Joel Threet | Photos by Krystal Marie Collins)





