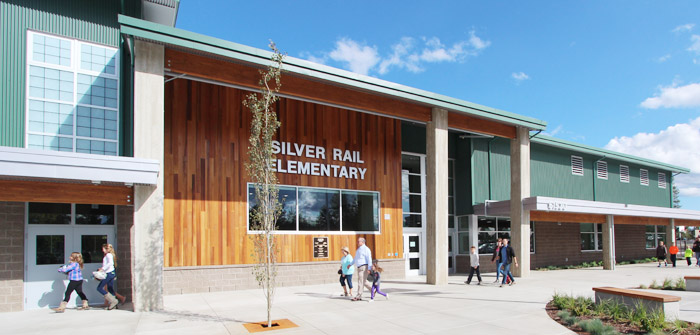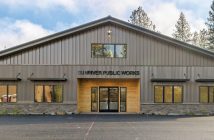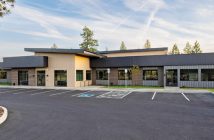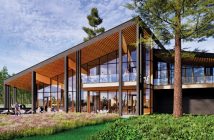The new $17.3 million Silver Rail Elementary School on Bend’s Southeast side is spurring a shift in education approach as the first to feature a new prototypical design for Bend La-Pine School District.
The 70,000 square foot facility is sited on 12 acres between Reed Market Road and Brosterhous Road — within a larger development parcel in a prospective high growth area slated for transformation into a vibrant neighborhood — and offers student areas for group study, as well as being the first newly constructed elementary school of its kind in BLPSD to have a commons/lunch area not integrated with the gymnasium
Built by Kirby Nagelhout Construction Company (KNCC) and designed by Steele Associates Architects, the 600-capacity Silver Rail Elementary also offers energy efficient LED lighting throughout and a heat recovery system to minimize heat loss and save energy.
The construction of the school was funded by a $96 million bond that also provides the district with various safety improvements and a new middle school (see companion articles).
KNCC Senior Project Manager Brian Powell said the project was a departure from other elementary schools the district has built in recent history where most have a similar layout, typically single-story on 16 to 20 acres, in that it comprises two stories on a smaller footprint, which also saves money in terms of land costs.
The interior is efficient and compact while retaining a spacious feel and includes a number of breakout collaborative areas, while a second-floor sky bridge affords views into the music room and gymnasium, down to the media center and into the courtyard. The red cedar wood facade on the exterior of the school is mirrored inside, where wood columns juxtapose with the polished concrete floors.
Classrooms pods are organized in wings around common spaces to facilitate team-teaching at the various grade levels, and there is a dedicated STEAM — for the STEM subjects of science, technology, engineering and math incorporating an “A” for arts — room with science support tools and arts supplies.
Steele Associates Architects, which has previously worked on educational projects such as Sisters High School and the Central Oregon Community College Crook County campus, was selected by to design the new cutting edge elementary prototype to replace the existing one and serve the Bend-La Pine School District for years to come.
A rigorous analysis of the old prototype and design process for the new one was facilitated to insure that the new school would be a safe, creative, attractive and durable learning environment with the flexibility to adapt to changes and trends in technology.
Changes in the design model include decreasing the number of access points and creating efficiency by decreasing circulation space and putting that back into teaching space, though Steele added that many programming features such as combined cafeteria/auditoriums and classroom pods would remain the same.
Another area targeted for improvement is access to daylight, with voluminous natural light and extensive use of glazing to distribute throughout the facility.
“It will need to be flexible and able to handle change,” Steele said. “Teaching and technology will change over time, that’s for sure and we are very grateful to the Bend LaPine School District for selecting Steele Associates Architects, and entrusting us to design our community’s new prototype elementary school.
“From programming through construction completion has been a challenging and rewarding process for the entire extended owner, architect and construction team.
“The countless design and construction meetings have really paid off, and we’re proud to be part of the team to deliver Silver Rail Elementary School, an outstanding school that will give educators a flexible modern environment to teach in, and students an uplifting, bright and sustainable environment in which to learn.”
Steele said some of the highlights of the new prototype elementary include: a more compact building foot print that allows the school to be placed on smaller sites, thus saving money and resources; sustainable design and materials; incredible natural light and views; dynamic and creative spaces and interior views which enhance learning and safety; beautiful courtyard; a new flexible commons which invites the community in and allows greater use of the gym; flexible learning space in the classroom wings; multiple teaching surfaces in the classrooms; and an overall cutting edge modern school with a design that will accommodate future education methods and trends.
He added, “It takes a strong team and a massive effort to successfully complete a school like this and Steele Associates Architects would like to extend our deepest thanks to Kirby Nagelhout Construction and their subcontractors for their exceptionally hard work; the Bend LaPine School Board; Principal Tammy Doty; Facilities staff Angus Eastwood, Mike Tiller, Cathy Barkee, John Vallerga, Hal Beumel, and Administrators Ron Wilkinson, Shay Mikalson and Brad Henry, for their outstanding contributions to the design and construction of Silver Rail Elementary School.
“We would also like to thank all of our consultants on this project and Steele Associates Project Manager Steve Olson for all his hard work on the project.”
The school’s name was inspired by the nearby train tracks and the legacy of rail spurs from the Old Mill timber works, with the new mascot being the Steam Engines.
Principal Tammy Doty added, “We like the way the name Silver Rail connects us with the world, as it reflects the importance of train transportation to the settling of the Bend area and in building a greater community. When we think of trains, we think of journeys. We think of being on ‘track’ to get where we are going,”
Silver Rail Elementary School
61530 Stone Creek Lane, Bend
off of Brosterhous Road and west of American Lane
www.bend.k12.or.us/SilverRail
Property Owner/Developer: Bend-La Pine School District
Contractor: Kirby Nagelhout Construction Co.
Project Cost: $15,850,000
Square Footage: 75,100
Financing: May 21, 2013 Ballot Measure $17.3 million
Project Manager: Brian Powell
Supervisor: Mike Carter Jr.
Engineer: Lance Lingelbach
Architect: Steele Associates Architects LLC
Principal Architect: Scott Steele, Steve Olson
Structural Engineer: Froelich Consulting Engineers
Civil Engineer: WH Pacific
Mechanical Engineer: Interface
Landscaping: WH Pacific
Subcontractors and Suppliers:
7 Peaks paving LLC, A-Game Courts, LLC, Alpine Glass Company, AM-1 Roofing, Inc., Architectural Metalcrafters, Aspen Ridge Electric, Inc., Bargreen Ellingson, Baxter Builders, LLC, Bell Hardware of Bend, Bell Hardware of Wilsonville, Bobcat & Sun, Inc., Building Material Specialties, Carlson Sign Company, Central OR Heating & Cooling, Central Oregon Maintenance, Consurco, Decoustic Saint-Gobain, Deschutes Concrete Constr., Deschutes Painting, Inc., Energy Conserv. Insulation Col, Environmental Controls Corp., Fabulous Floors, Fremont Millwork Co., G & K Masonry Inc., G. A. Bovero Tile & Marble Inc., GH Surveying LLC, Green Thumb Industries, Inc., H2 Wall Systems, LLC, Integrated Interiors LLC, Intuitive Fire LLC, Latham Excavation, Lovisone Construction, Inc., Mike’s Fence Center, Inc., North Country Bldg Spec., LLC, Northwest Handling Systems Inc., Oregon Cascade Plumbing & Heating, Otis Elevator Company, Overhead Door Co. of CO, Pine Mountain Acoustical Inc., Pinkham Specialty Company, Pro Barrier Construction LLC, Saxton, Bradley Inc., Stagecraft Industries, Inc.., Stoner Electric, Inc., Sustainable Flooring Solutions, Western Protective Coating, WH Cress Company, Willamette Graystone, Inc., Wood Tech Services, Steel Encounters Inc.





