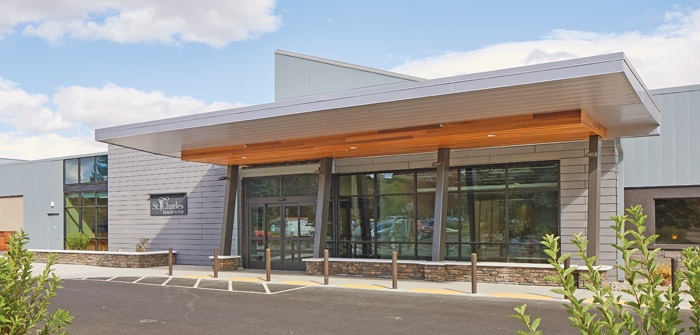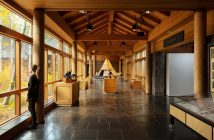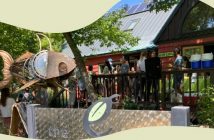(Photo Above | Courtesy of Skanska USA Building Inc.)
Facelift Creates Cutting-Edge Clinic Cluster as Part of Campus Evolution
As part of an ongoing reshaping and evolution of healthcare in the community, St. Charles Bend Hospital Campus has repurposed and expanded one of its buildings on Neff road to accommodate a cohesive cluster of disciplines.
St. Charles Health System (SCHS) previously purchased the one-time orthopedic center at 2600 NE Neff and in tandem with general contractor Skanska and Portland designers Clark/Kjos Architects, repurposed and expanded the building to create a 22,000 sq. ft. cutting-edge clinic now housing services including Family Care, Behavioral Health and Rheumatology, together with lab and x-ray support.
The renovation, along with a 7,700 sq. ft. addition, features an open and inviting entry and re-faced exterior, leading into a large airy waiting area and “pod” concept with centralized work station team centers for caregivers offering direct connection to 36 universal exam rooms through lateral spines to allow for practitioners to work together efficiently and maximize patient health care delivery.
SCHS Senior Construction Project Manager Shane Moffitt for St. Charles Health System said there was also a practical cost-savings element to the project, observing, “Healthcare is in a constant state of flux, our Bend campus is constantly reshaping as needs dictate, and we are always looking to be more efficient and best deploy our resources.
“In this case, we were able to move some services from buildings in lease situations where commitments were expiring and bring them under one roof in a property we own, and which is now a beautiful space.
“Part of the aim was to create a cohesive centralized location, and there was certainly a challenge in keeping previous operations running while conducting a multi-phase development, but the contracting team did a superb job of coordinating alternate routes and so forth to keep things functioning smoothly and we had a great collaborative team on this project.”
With features such as a widened, weather-protected entry vestibule and maximized daylight, including clerestory windows in the exam rooms and two procedure rooms used for lightly invasive procedures, the building is convenient for patients, efficient for staff and flexible in function, incorporating clear, short and direct circulation paths.
Natural wood materials, soothing Oregon art work depicting natural scenes, exposed beams and ample use of neutral colors also contribute to a welcoming environment. Sustainable features are deployed throughout, including dimmable LED lighting with sensor controls, voluminous natural daylighting and elements such as low or no-VOC (Volatile Organic Compounds) materials to optimize indoor air quality.
“Back-of house” functions also span an employee lounge, locker room, computer training and lab draw areas feeding directly into clinic space.
The project, which broke ground last December and was substantially complete by August, includes a specialized unit — which features brighter colors, gym space, therapy and observational rooms — associated with behavioral health, known as the Programs of Evaluation, Development and Learning (PEDAL).
The service is provided through St. Charles Health System, offering clinical excellence to provide the best care for children and youth with special health needs in Central and Eastern Oregon.
PEDAL staff specialize in diagnosis, assessment and intervention related to disorders affecting a child’s development. Depending on the child and referral question, a single discipline consultation, neuropsychological evaluation or full team evaluation will be completed.
Each child’s needs are carefully reviewed by a lead psychologist to ensure the best type of evaluation within PEDAL to answer the referral question.
Children and youth with special health care needs and their families are referred to PEDAL providers for a variety of neurodevelopmental and behavioral concerns.
Consultation services offer diagnostic, intervention and resource information to help families and referring providers make important treatment decisions. Examples may include working with a family of a child who has a self-harming or repetitive behavior, guiding a family to community resources after being rendered a neurodevelopment diagnosis, or helping with ongoing behavior concerns.
A Full team evaluation is recommended when a child/youth is known or thought to have a complex neurodevelopment condition or syndrome and would benefit from the expertise of a Developmental Pediatrician, Psychologist and Speech and Language Pathologist, working together in efforts to provide differential diagnosis and treatment recommendations.
This team consists of a board-certified developmental pediatrician (from OHSU), clinical psychologist, speech and language pathologist and social worker which assesses children with neurodevelopmental concerns such as autism spectrum disorders, genetic syndromes, complex ADHD, fetal alcohol, language impairments and other developmental delays.
Regarding the overall design philosophy for the revamped building, project architect Tyler Carlson, a principal with Clark/Kjos, said, “This is our third clinic with St. Charles, including the new Bend South Family Care center and La Pine facility.
“Part of the aim was to try to bring some consistency to the form and function, and SCHS is certainly at the leading edge in defining and refining how to deliver complete care for their patients, including the utilization of team centers able to work off other disciplines.
“There were certainly some challenges, including placement of columns from previous alterations, and we basically had to tear back to the shell and build back the structure but ended up with a cohesive core and logical, practical layout as well as opening up the entry and adding an RV-friendly canopy.
“There is a contemporary lodge feel, which mirrors the other more recent designs and creates a warm, inviting feel.
“This project featured a top-notch collaborative team, including a proactive contractor and client adept at delivering the best in health care. We have a long history with St. Charles having worked with them since the 90’s; we have learned a lot and developed a great working relationship in achieving successful goals.”
Moffitt said the health care system in the region continued to evolve, including the addition of the Bend South facilities, new La Pine clinic and expansion in Prineville, as well as in the Bend campus area where St. Charles owns the bulk of the land roughly bounded by 27th Street and Neff to Conners Avenue.
One of the more efficient uses of land includes an increasing move to vertical development, involving keeping the same building footprint, including an upcoming ambitious project featuring a patient tower as one of the biggest projects undertaken in the organization’s history.
Partly in response to a rapidly increasing population locally, for the third time in 12 years, St. Charles Bend is going to construct a major addition that will significantly increase its number of hospital beds.
The St. Charles Health System Board of Directors recently approved the $66 million project that includes a new patient tower, parking lot and water line. Skanska and NBBJ Architects have been selected to complete the design and build.
The largest construction project since the St. Charles Cancer Center, the new patient tower will be located north of the existing ICU and stand three stories tall, with room for inpatient and emergency psychiatric services and space for additional critical care beds. The planned expansion will result in a total of between 24 ICU beds and 28 inpatient beds in Bend nearly doubling the size of the existing nursing tower and having a significant impact on the overall look and feel of the hospital campus.
Importantly, the project also includes the addition of a 500-stall parking lot to more comfortably accommodate the growing number of people seeking services at the hospital, as well as a second water line to build redundancy into the hospital’s water supply.
“This project is so important for the future of health care in Central Oregon,” said Joe Sluka, president and CEO of St. Charles Health System. “We’re moving forward with a plan that will ensure we can continue to meet our patients’ needs well into the next century.” The new patient tower is scheduled to open in May 2019.
St. Charles is experiencing capacity issues due partly to population growth and also because the health system has recruited more specialists in recent years that provide a higher level of complex care requiring intensive care hospital stays post-surgery.
About St. Charles Health System
St. Charles Health System, Inc., headquartered in Bend, Ore., owns and operates St. Charles Bend, Madras, Prineville and Redmond. It also owns family care clinics in Bend, Madras, Prineville, Redmond and Sisters. St. Charles is a private, not-for-profit Oregon corporation and is the largest employer in Central Oregon with more than 4,200 caregivers. In addition, there are more than 350 active medical staff members and nearly 200 visiting medical staff members who partner with the health system to provide a wide range of care and service to our communities.
stcharleshealthcare.org
New St. Charles
Family Practice Facility
2600 Neff Road Bend, OR 97701





