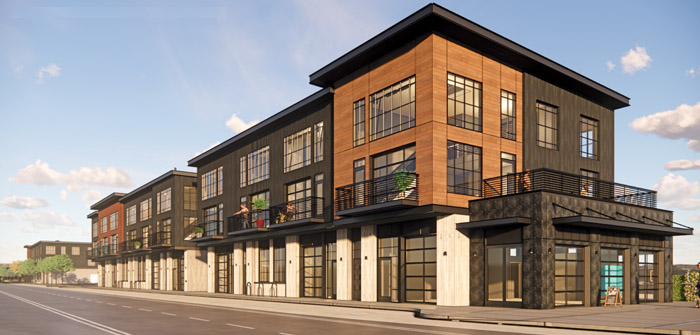(Rendering courtesy of STEELE Associates Architects)
The design and construction process is complex, more so now than ever before. Developing a building in the current market conditions can be expensive as projects today are experiencing escalating costs due to rising interest rates, tight labor markets, material shortages and supply chain disruptions. Public agencies and developers know this all too well and rightly need to understand where every dollar is going and what benefit it brings. They need assurance that their investment will benefit the end user and contribute to the vitality of the local community in addition to providing reasonable returns. In this environment, architects must strive to deliver a design that not only serves a specific program or function but one that is also uplifting, inspiring, complementary and attractive. We are tasked with doing this on time and on budget. Accordingly, we must be able to not only deliver on this promise but prove it ahead of time during the design phase of a project through drawings, sketches, models and renderings.
Renderings serve an important role in communicating the design of a building to a client. In architecture, rendering is the general term for the technique of processing an image or drawing with color, linework manipulation and shading to make it appear three-dimensional. Renderings can be done by hand or generated by computers. While renderings are effective at making a proposed building appear attractive; they are inherently static and often highly stylized thus failing to provide a client with a true picture of what the building will actually look and feel like when constructed.
When renderings fall short of providing a client with a complete picture of what the building will be, a three-dimensional scale physical model is often employed to provide additional perspectives. These are typically built by hand, a time-consuming and expensive process. While innovations in machining including laser cutters, CNC milling and 3D printing made them more accurate and faster to build, physical models also have inherent drawbacks. While they work well to convey the overall three-dimensional massing and articulation of a building; allowing a client to view the model from different perspectives; they fall short in their ability to render real materials accurately at a reduced scale and often left out the interior spaces altogether. A well-constructed model might come apart exposing the interior spaces, but these are scale models and convey little of the true experience of a real building, inside and out, in shifting light and varying weather. Further, physical models are difficult and time consuming to change, limiting the ability of the architect to efficiently work through successive iterations of the design.
Working in concert, renderings and physical models did a serviceable job of communicating what the constructed project may look like and perhaps a little bit of what the building might feel like however, these two modes of representation were rarely on the same page due to the vastly different speeds and complexity of their production. This representational deficit has pushed impressive technological advancements in three-dimensional digital modeling. There are now several quality three-dimensional digital modeling programs in use today and they have progressively improved since their inception a little over 20 years ago. Our office works exclusively in Revit (an advanced three-dimensional digital modeling software), and we have been perfecting our aptitude with these tools for well over a decade. As the software (and the hardware that runs it) becomes more sophisticated and powerful, we have been able to add an ever-increasing level of detail and information to our digital models. Similarly, rendering engines have also gotten progressively better and we are now able to render our digital models in real time as we develop the design. With the arrival of ubiquitous videoconferencing and screen-sharing capabilities, our clients can step into our designs from anywhere on earth and watch the design take shape and evolve in real time. We can walk a client through any part of the digital model, on any path, in real-time and let them experience the building for themselves. This can be done in a white space with no finishes to leave room for their imaginations or fully finished out and furnished, complete with avatars of the future users going about their virtual lives.
This technology, in the hands of savvy architects and designers, has fused drawings with models and brought renderings to life, akin to walking into a painting and having a look around. Real-time renderings have proven to be an efficient and engaging way for our clients to secure a greater understanding of what the constructed project will be long before construction begins. This level of interactive engagement and design comprehension is a tremendous value to our clients.
And the future is bright, virtual reality headsets have made leaps and bounds in recent years and technology from the gaming industry is developing at a rapid pace. The integration of this technology with architectural design software is still young but we fully expect to be wowing clients with an even more immersive experience soon, one where they hold the keys and are free to roam around, drill down and explore the possibilities like never before.
Andy Harmon is a senior associate and building envelope specialist at STEELE Associates Architects. STEELE Associates Architects has designed over 1,500 award-winning public and private projects throughout the western and southwestern states over the past 26 years.
steele-arch.com • 541-382-9867




