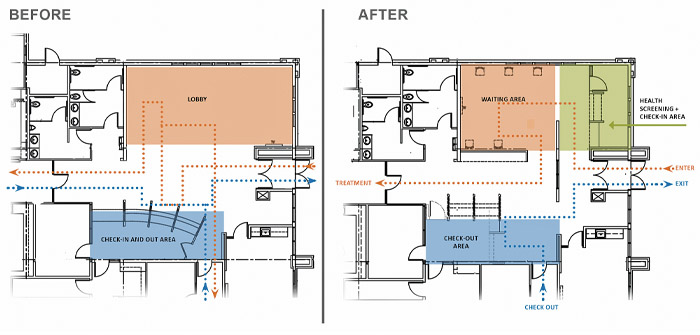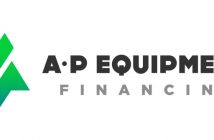(Rendering | courtesy of Pinnacle Architecture)
It’s been six months since the first case of COVID was reported in Oregon. We’re all realizing that things are not going “back to normal” any time soon. For community clinics, changes are being made to resume regular operations while reducing the spread of pathogens in the built environment: both procedural changes and physical changes. The following three tools are critical in healthcare clinics but can also be applied in other building types from office buildings to retail establishments.
Clear Signage
In addition to communication before an appointment, patients approaching the building need strong visual aids. In the architecture world, it’s called environmental graphics. Large, clear graphics and bilingual text should communicate the steps they need to take before entering the building and what to expect. Based on the volume of visitors, having a staff member conduct check-in outside may work better for some clinics. Visual cues both on the ground and at eye level help reinforce the message. The graphics should extend into the building, look consistent and guide the visitor through their entire visit. An architect or graphic designer can help integrate additional signage into your building to eliminate visual clutter and provide a clear message for visitors and staff.
Separation of Spaces
In community health clinic design, large open lobbies create a welcoming environment. Today, the definition of a welcoming space has changed considerably. It must feel safe and sterile while still being comfortable. Dividing up a lobby with temporary walls creates a separation of areas. For example, in the before and after lobby plan of a community healthcare clinic below, two walls were added to allow for a pop-up check-in counter with acrylic “sneeze” guard and confined waiting space. Any patients with COVID symptoms would immediately go to a separate entrance.
Also, chairs were removed to allow for social distancing. All extra décor, magazines and children’s play space were removed for easy cleaning and reducing touched surfaces. Take home COVID educational coloring books handed out at the check-in area will keep kids entertained.
Establish a One-Way Flow
Mapping the patient and staff workflow is the first step in establishing one-way flows. Creating clear directional paths for patients coming in and out of a clinic helps to maintain social distancing. Proper marking with signage and graphic floor symbols helps communicate that flow. If separate entrances and exits are possible, it provides better flow to limit or eliminate interactions between patients.
The world is changing, and we must continue to adapt. These are unprecedented times, but we know from history that challenges can spur innovation. Our staff is continuing to brainstorm and explore how our environments will continue to evolve (e.g., convert unused office buildings or shopping malls for expansion of health care spaces or converting open workspace and lobbies into smaller enclosed spaces with media for teleconferencing). We’ll continue to share our ideas. Until then, feel free to reach out with any questions or ideas to explore together!
Briana Manfrass is an associate principal and interior designer with Pinnacle Architecture. Briana earned an Evidence-Based Design Accreditation and Certification (EDAC) from The Center for Health Design whose mission is to transform healthcare environments through design research, education and advocacy. She’s successfully applied her knowledge to a variety of project types from healthcare to senior living facilities. Briana can be reached at Briana@parch.biz or 541-388-9897.





