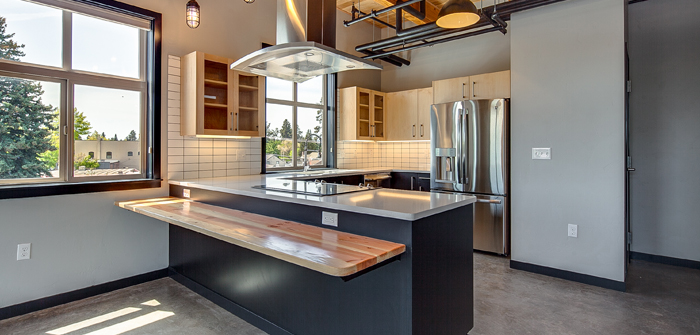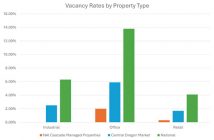(Photo above: Ascent Architecture & Interiors’ design for the remodel of 1133 Wall turned underused office space into contemporary industrial apartments that quickly leased | by Terry Iverson Photography)
Remodeling commercial properties can improve their value. Here are tips to get you started.
Remodeling an existing commercial building for a new use, or just to update it, can be a rewarding experience. But, as anyone who’s watched HGTV knows, remodeling is rarely without surprises. As architects and interior designers, the team at Ascent understands the challenges of remodeling and enjoys the opportunities older buildings present. We also work within a wide range of budgets set by our clients.
From a sustainability perspective, the embodied energy of an existing building makes remodeling an earth-friendly option, and building renovation can encourage additional redevelopment of neighboring buildings, or even an entire business district. When evaluating an existing building for a new use, we focus on enhancing the underlying character of the building, while looking for ways to incorporate energy efficiency measures to improve both the aesthetics and usefulness of a structure.
Buildings that are historic in nature or have a strong style can present more challenges when being converted to contemporary versions of themselves. In these cases, architects work to redefine and rebrand the exterior look through paint, appropriate replacement of exterior materials, and the addition of human/pedestrian-scale elements, such as street-level awnings.
The remodeling focus then turns to the interior, which can complement or contrast the exterior. Less stylized buildings give our designers a blank slate upon which to work and can result in dramatic changes in the look of the building.
If you’re considering remodeling a building, keep the following things in mind:
Gather as much existing information as is available about the property. Request existing drawings from the owner/previous owner or the city/county. If drawings aren’t available, an architect can perform a visit and document the existing conditions. Have a thorough inspection performed to look for necessary repairs or deferred maintenance items.
Reserve a portion of your overall budget for unexpected expenses. It’s often impossible to determine the complete scope of a remodel project before the construction work begins. Sometimes it’s necessary to repair unknown damage or replace existing building systems, such as plumbing or electrical wiring.
When selecting a potential building to remodel, look for buildings with existing character and good “bones.” We look for brick walls, wood floors or beams and columns that can be exposed to express the character of the building. Solid construction provides a framework for and can minimize the cost of the improvements.
Let your vision for what’s possible go beyond what’s already existing. Non-load bearing walls and partitions can be removed/reconfigured, and even load bearing elements can usually be modified with proper review by a qualified professional.
Focus on improving the building infrastructure first, and improve energy efficiency when possible. Infrastructure is harder to retrofit later, and when properly done can increase the building’s longevity and reduce operational costs.
Making improvements over time is an option. If your budget is limiting the building’s potential, consider creating a plan to make incremental improvements as funds permit.
Hire professionals familiar with remodel projects. A qualified architect and general contractor can help you make smart decisions about improving the property and will likely anticipate potential hang-ups common in remodel projects.
Whether you are reinvesting in your existing building or considering a remodel to a property that’s new to you, building renovations can improve property values and the building’s appearance and function while reducing operational costs. Ascent Architecture & Interiors’ portfolio of remodel work offers many examples of old buildings we’ve helped make new again. Do you have questions about reviving an older building? Contact us for a complimentary consultation.
Seth Anderson, AIA, is principal architect at Ascent Architecture & Interiors, which offers architecture and interior design services in seven states. He also serves as president-elect of American Institute of Architects-Oregon.
Ascent Architecture & Interiors
920 NW Bond St., # 204 • Bend, OR 97703
541-647-5675
www.ascent-architecture.com





