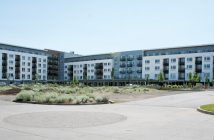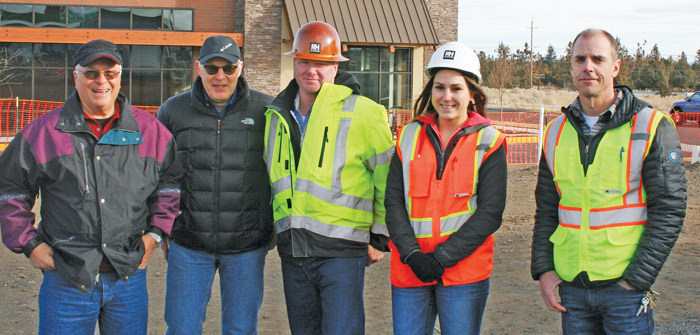 Sustainability and affordability have proven natural bedfellows for a senior housing project in La Pine that is a shining example of exemplary green practices – from below ground to rooftop and everywhere in between.
Sustainability and affordability have proven natural bedfellows for a senior housing project in La Pine that is a shining example of exemplary green practices – from below ground to rooftop and everywhere in between.
The 26-unit Little Deschutes Lodge independent living community recently completed construction and opened its doors to an appreciative slate of 55-and-older residents meeting up to 60 percent of local median income threshold requirements.
In fact, demand for the building was fully subscribed within ten days of applications being accepted, with a waiting list for future openings, including in a potential additional complex mirroring the first which could be accommodated on the site should appropriate state criteria be met.
The latest venture for Pacific Crest Affordable Housing, led by John Gilbert and Rob Roy, builds on the success of the group’s Mountain Laurel and Discovery Park Lodge projects in Bend.
The other facilities employ a host of sustainable, energy-efficient practices, and the green theme has been evolved to a new level with the La Pine property, which features a geothermal-backed heating and cooling system, solar panels and extensive insulation qualities in the walls and roof.
A grid of trenches snaking around the two-plus acre site contains some 16,000 feet of looped pipes extracting natural underground heat which is then compressed and pumped through the building. The process is reversed to ensure consistent summer temperatures, while an exhaust/heat recovery ventilation system will also significantly reduce heating and cooling costs.
A solar panel array – supplying hot water to a centralized boiler and distribution system – is mounted on a ‘cold roof’ which includes high-heel trusses and two times the code specified ventilation. This design allows maximization of the R-50 ceiling insulation and prevents costly ice damming at the eaves.
Walls are of Insulating Concrete Form (ICF) construction, while Energy Star appliances and sola tube natural light fixtures are included throughout.
Roy said: “Sustainability is an important driver of this project, and as much as anything it makes sense from a practical point of view.
“One of the things that kills affordable housing ventures like this is that while rents have to be restricted for 60 years, utility costs can increase more than rents can. So, really, all the energy-efficiency components are a hedge against rising utility costs so we can control our own destiny as much as possible.”
Other eco-conscious features include barrels positioned to capture rainwater runoff for re-use in planters or a community garden set up for residents on the property grounds. Elements have also been put in place for a possible future “living machine” system envisaged by Roy, which uses living plants and beneficial microorganisms to treat wastewater and generate clean water for tasks such as irrigation and toilet flushing.
Part of the site has also been earmarked for a ground-mounted photovoltaic (PV) panel array, and Roy hopes that the property could one day reach a “zero-net” goal of complete energy independence.
Pacific Crest selected the “Green Building Criteria for Affordable Housing” as prepared by the Portland Development Commission and City of Portland Green Building Initiative as a green building “road map” for Little Deschutes Lodge.
An excerpt from the bodies’ mission statement reads: “Buildings designed and built using these standards will become the models for healthier, environmentally responsive design and construction where occupants collectively enjoy the benefits of decent and healthy housing regardless of income level.”
In conjunction with general contractor SunWest Builders, Pacific Crest conducted its own cost-benefit analysis of every threshold and voluntary criteria in the guidelines, adopting 34 of 36 threshold criteria and 28 of 30 voluntary criteria.
Gilbert said the project could have qualified for a Leadership in Energy and Environmental Design (LEED) green building rating but the ownership decided to forego the costs associated with such an application and certification as part of a concerted effort to maximize budget efficiency.
In regard to design, the property continues a familiar Pacific Crest “timeless” lodge-like feel evocative of that seen in the great National Park buildings of the NorthWest. The complex makes use of logs harvested locally from other projects finishes and features a variety of artwork highlighting the
great outdoors.
A first floor fire-side community room with sizeable windows, audio-visual hook-ups and a warming kitchen, is large enough for all residents to come together for meetings and meals, while an upstairs reading room offers the opportunity for quiet time. A local carpenter volunteered to construct items including library bookshelves, computer tabletops and small platforms by unit doors which tenants can personalize.
Roy and Gilbert are keenly aware that loneliness is a widespread issue for older members of the population, so have provided a number of subtle areas allowing for social interaction, including a fitness room, communal laundry room, computer areas offering internet access, a central mailbox pick-up and an exterior patio area complete with fire pit.
The lodge is sited next to the La Pine Senior Center, which offers more scope for social amenities, while also reducing communal area requirements in the lodge so apartment square footage could be maximized to meet what has been revealed to be conspicuous demand.
Roy said: “We did a lot of research locally – including hosting public meetings and talking to community groups – to determine if there was sufficient interest in this type of housing and enough candidates to make it work.
“A state-generated market analysis pointed to about ten units and we went somewhat cautiously with the 26-unit capacity, but as can be seen by the fact the complex was filled within ten days and even has a waiting list of reservations, there is an evident overwhelming need and demand.”
The units are age-restricted to tenant 55 and older, with below-market rental rates based on median family income figures.
Rents in La Pine start at approximately $330 per month with all utilities included except phone, cable TV and internet, though reduced in-room rates for those services are available.
A total of 22 one-bedroom and four two-bedroom units range from around 725 to 925 square feet, each with a patio or balcony and additional storage space. As well as enjoying proximity to the senior center, the lodge, located on Huntington Road, is also within walking distance to medical services, scheduled bus service, restaurants, retail amenities, a post office and library. Secured access is provided round-the-clock and an elevator provides access to the second floor.
The project was built on county-donated land and funded through a mix of government financing, tax breaks, and public financing. Rent is closely regulated, providing reassurance for residents as their rates are “not subject to the whims of the market”.
Gilbert and Roy have substantial development backgrounds and have made a commitment to the affordable housing cause as part of their careers.
Gilbert studied real estate development at Columbia University in New York City, then worked with architects in South Africa and with the real estate lending division of Citigroup in New York before he and his wife opted to settle in Bend.
Roy built environmentally friendly tract homes in Canada before he moved to Bend in 1988 to work with the Mt. Bachelor Sports Education Foundation. After several years of working with local and internationally competitive snowboarders – an involvement he continued recently by assisting Central Oregon-based snowboarder Chris Klug at the Winter Olympics in Vancouver – he teamed with Gilbert to redevelop The Firehall in downtown Bend into a mixed-use restaurant, retail, office and residential condominium project.
Gilbert and Roy formed Pacific Crest in 2004 to undertake affordable projects. The Little Deschutes Lodge continues to reflect the team’s care for detail and a testament to their hands-on involvement is that they know most residents by name.
It is the latest in what the pair hope will be a long line of projects aimed at producing affordable housing both for seniors and younger people who are still in the work force. They are currently looking at other potential opportunities, including in the community of Sisters.
Returning to real estate after years in the skiing and snowboarding worlds was not strictly to make money and was driven as much by a desire to build a decent place for seniors, said Roy, whose path was nudged along by his experiences with his own aging mother.
“We want to leave a legacy of doing something good that we can be proud of,” he said.
In a joint statement on their philosophy, Gilbert and Roy added: “We always seek to make a positive impact with the projects we develop.
“We balance the desire to make a better place with making a profit, and both are important to us. The positive impacts include providing affordable housing, reducing suburban sprawl, incorporating environmental sustainability, making our economy more vibrant, and leaving the legacy of an attractive building.
“In the case of affordable senior housing, we provide a safe and comfortable place for seniors to age independently and retain their dignity. Our residents have peace of mind, because they know that their housing costs will not skyrocket with market forces.
“It feels really good to be with our residents and see that they are happy. This is worth sacrificing maximum profit.”
Project Architect Jim Landin of GGL Architecture said: “Given the budget constraints, we wanted to continue the successfully used lodge feel theme and economically reflect that character.
“We also worked with the whole team to incorporate sustainable, energy-efficient elements. Of course, this is important in the affordable housing sector, to be able to pass on cost savings, but it also goes back to the fundamentals that it is just good design practice and this building will stand the test of time.”
Little Deschutes Lodge is professionally managed by Cascade Management Inc. www.cascade-management .com, or www.littledeschuteslodge.com.




