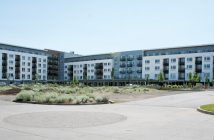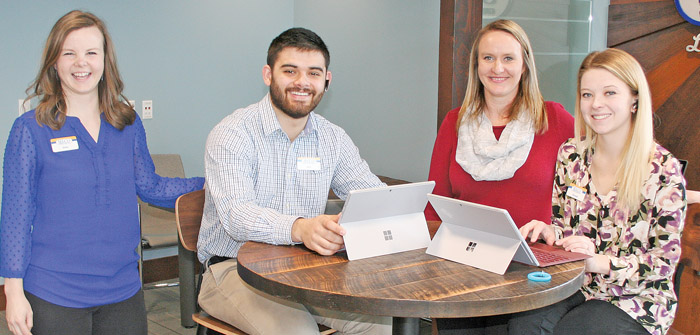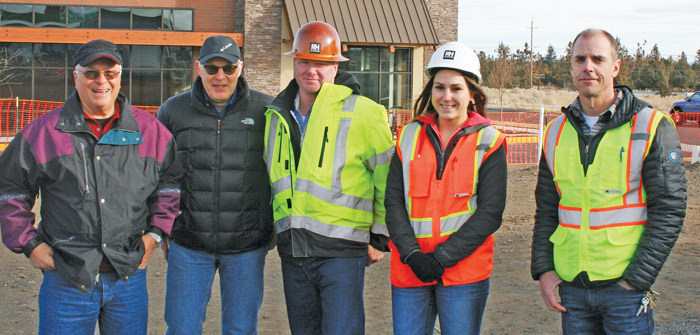A local dental consortium is looking forward to filling a growing patient need thanks to a major expansion of its facility in Redmond.
The recently unveiled 8,000 square foot addition and renovation to Redmond Dental Group’s offices on Parkway Drive – in part fueled by an increase in Oregon Health Plan-related work – features roomier, cutting edge treatment space and increased amenities for the facility’s burgeoning staff.
State-of-the-art technology and digital x-ray equipment will help provide top quality dental care, while luxury features like an art gallery, computer games, flat screen TVs, a pool table, and comfortable couches are also part of the upgrade for a more relaxing patient experience.
The landmark business since 2003 has been integral in the growth and development of Redmond. In fact, founder, Dr. Max Higbee DMD, donated the land for the Redmond Little League field located in the Canyon area of town.
The venture originally started as native Oregonian Dr. Higbee’s own private practice more than 30 years ago. Based on the premise of aiming to provide the best possible dental care, the patient-centered approach has grown the business and created a solid base of more than 7,700 clients.
The new facility, which was remodeled from the previous one-level building to create a three-story structure, boosts potential future patient roll capacity to around 10,000.
More practitioners can also be added, with Dr. Higbee commenting that the upgrades ensure a “large enough staff with enough treatment rooms to move patients in and out more efficiently and personally.”
“The construction project is a $1.5 million expansion with an additional $500,000 in technology equipment and upgrades,” said project manager Mark Maxwell of SunWest Builders, the construction company contracted for the remodel. “We have converted the building to accommodate current business and leave room for growth.”
The building features an attractive, modern contemporary design in-keeping with the Central Oregon vernacular. It has a stone veneer with steel canopies and cement siding.
“Dr. Higbee’s upgrades were made for his patients. He made it clear that our goal was to build a place that his patients can be proud of,” added Maxwell.
“Our goal is for our patients to have the best possible experience,” said Higbee. “Without our patients, we would not be in business.”
Despite the current economic climate, Redmond Dental Group has continued to grow. Services now include family dentistry, implants, veneers, and cosmetic dental and oral surgery.
“We believe everyone deserves optimal dental health,” continued Higbee. “We also believe everyone should have access to the latest in dental technology and conveniences no matter their income level, and all health care professionals have a responsibility to treat all members of the community regardless of their social economic status.
“It’s about good business and providing a health service that is accessible to everyone.”
Commenting on the project, lead architect Don Wood said: “The dentists needed more operatories, plus the previous environment was not optimally designed to function with the new equipment and technologies being utilized.
“This is quite a transformation from the original building – we extended out down and up on the valley slope site.
“Now we have two additional floors, one above and one below the previous iteration, with the shelf created above by extending out to the west.
“By building around the bottom of the valley in that area, we were able to create the upper floor which will allow the physicians room to expand into the future.”
The project ended up being something of a protracted undertaking as Wood indicated a lengthy and challenging process with planning chiefs before a variance to ensure maximum building capacity was won.
He added: “This turned out to be a beautiful building and is a great example of how architecture and construction can enhance the area rather than warring with the surroundings.
“It has improved the appearance of the existing building and the west side of the valley in that area.
“The building also incorporates an energy efficient design and reinforces a sense of permanence for a building that is built to last, with minimal maintenance.”
Elvin Spurling, whose Prineville-based Western Design International firm also worked on the creative team, particularly in the area of drafting and code compliance consulting, said one of the project’s challenges was to ensure the practice continued functioning during the construction process.
He said: “It was made clear from the onset that this was a busy medical facility that needed to keep functioning.
“So there was some logistical maneuvering to honor that need – especially given the paramount requirement to maintain the necessary sterile environment for this kind of use.
“Staff moved into the west side of the building once it was complete, then work proceeded on the east side, but everyone cooperated to ensure this was a smooth collaborative project.”
Redmond Dental Group, 1765 SW Parkway Drive, Redmond Oregon 97756. Tel. 541-548-8175, www.redmonddentalgroup.com




