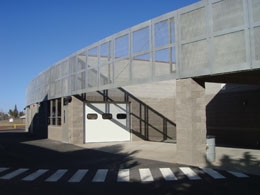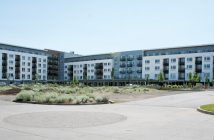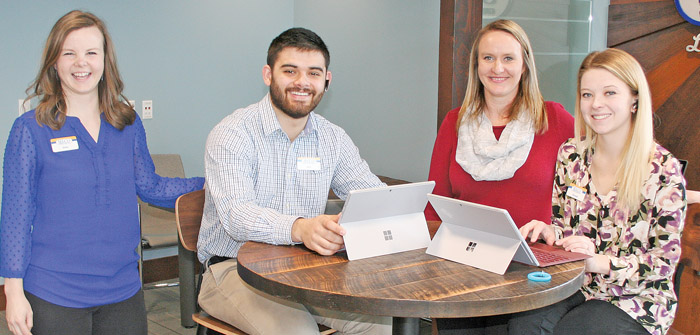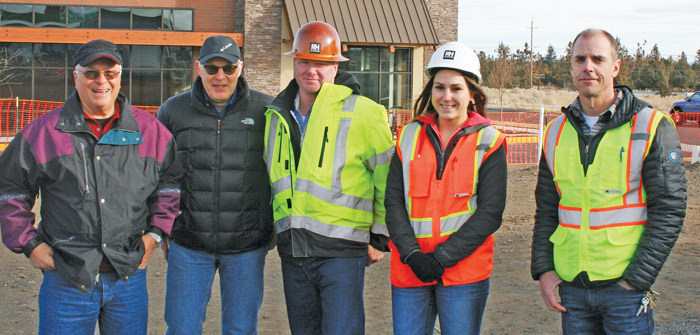
Mountain View High School’s $8.5 million renovation project is nearing completion and receiving top marks from all concerned for exceeding expectations.
The phased upgrade, including an additional 15,000 square foot wing for arts and general classrooms sprouting from the performance building, was originally sanctioned as part of the multi-million dollar Bend-La Pine School District bond passed in late 2006.
Kirby Nagelhout Construction Company subsequently won the bid for Construction Manager/General Contractor, while DLR Group, with offices in Portland, was selected as the project’s architect.
Part of the challenge of the assignment lay in minimizing disruption to school activities while retaining flexibility in how the project evolved as input was gained from instructional staff on maximizing functionality. MVHS Plant Manager Rick Hickman played an important role as site liaison in overseeing logistics regarding access and working around school activities.
But all involved have hailed a successful collaborative effort which resulted in a near seamless transition to the remodeled and improved facility, carried out in a relatively tight 18-month timeframe.
Gone are the maze of old modular units that clustered at the rear of the school, with some classes transferred to the new addition, affectionately dubbed “the arc” for its sweep around a renovated entrance to the school’s gymnasium.
Improvements to the south drive and additional landscaping also help give a more open feel adjoining the main stadium.
Other project highlights include the addition and improvement of science classroom space, upgrading and adding restrooms, replacing and upgrading boiler systems, re-grading and resurfacing the automotive shop area, and the addition of a brand new 3,000 square feet building to accommodate agricultural sciences (also known as Future Farmers of America) programs.
The original scope of work earmarked for attention suggested moving the science classrooms, but as the project proceeded it was decided to remodel the existing workspace and accommodate arts instead as part of the new addition, together with general classrooms.
Project lead architect Scott Rose said: “At first it was planned to move the science wing, but discussions with staff revealed the department functioned best in its current location, so the project adapted to remodel and upgrade the existing space.
“That actually effectively reduced costs, as science labs are traditionally utility intensive, in terms of overall project budget.
“That was just one example of how all parties involved helped meet the design challenges by providing valuable input on how to best address identified target program areas.
“There was a great open dialog and Principal Katie Legace did an outstanding job in combining the opinions of the instructional staff and conveying them to us. She channeled staff input that really enhanced the design’s functionality for the end users.”
The bulk of the first phase of the project included gutting and remodeling the science wing and was primarily carried out during last year’s summer break, along with replacement and improvements to restrooms, including ADA upgrades.
Phase II featured the new addition, accommodating eight classrooms and additional concessioning for the gymnasium, and was completed just after Thanksgiving, allowing a move-in during the winter break.
Masonry materials sympathetic to the original design were used to soften the transition of the ‘arc’ between buildings, while instructional space was maximized by placing mechanical units on the roof, with screening providing both protection from the elements and an attractive design feature.
The school district was also “extremely receptive” to DLR’s sustainable design practices for the building, including low-flow HVAC systems that serve to minimize noise in classrooms while increasing energy efficiency.
Also, new plumbing features low-volume flush mechanisms, while thermal characteristics and insulation properties are above that required, serving to reduce the run time of mechanical and provide payback “inside a couple of years”.
In the final phase of the project, different surface grades around the automotive shop area which had provided a magnet for discarded materials and hidden areas were evened out, utilizing the passive “Crime Prevention Through Environmental Design (CPTED)” theory which can minimize the risk of vandalism by creating open viewable areas, rather than needing security camera systems and the like. The reworking and resurfacing also provides for more outside instructional space.
Not that vandalism was an issue here, as Rose noted: “Some school remodel sites can be prone to vandalism, but that was not the case with Mountain View. The students are proud of their school and appreciated the renovation program as an investment in their future opportunities.
“We were all very impressed with the student body, how they worked with us, and how the staff has guided those under their stewardship.”
The newly-installed agri-business and physical sciences building, which was also part of Phase III, is in a sturdy pre-engineered format, including a 40-year roof and metal siding, complemented by block features at the lower exterior level to provide a durable and efficient structure.
Its economic design includes floor drains and flexible interior space which can adapt to meet the ongoing needs of the agricultural sciences discipline.
Nearby work also includes an additional wood shop storage area, and increased safety and access around the south perimeter via widened, straightened roads and improved fire lanes.
Rose said there was a general conscious effort to use sympathetic low-maintenance masonry materials and colors to “continue the vernacular” of the original design, while freshening up and updating the site to create “more of an open and inviting campus”.
A number of parties have contributed to the success and timely delivery of the project, including Bend-La Pine School District Director of Facilities Paul Egglestone and Project Manager Angus Eastwood, who, Rose commented: “Shepherded the project in terms of guiding its scope, managing the budget and schedule and being sensitive to the needs of the school. They helped keep the project on track and on focus.”
Plaudits were also given to KNCC Project Superintendent Kim Veltman, who is greatly experienced in school district work and was directly involved in the daily operations, together with KNCC Project Manager David Watson and Project Engineer Tim Miner – who were also key on-site presences. Veltman was the primary driver of the schedule and was instrumental in being sensitive to all the relevant issues for a public sector project of this type.
Watson commented: “It’s been a year-and-a-half process, but we have managed to meet all the milestones.
“There were a number of interesting challenges and it has taken a lot of coordination and flexibility on our part, and that of the school, but the design engineers were great in providing changes to us expediently. Also, the building manager was an invaluable resource in the logistics of working on-site, and the students were very cooperative – they obviously take a lot of pride in their school.”
Miner added: “With input from the school district and Mountain View staff, we have executed a number of functionality changes, and it is a fairly unique project in that respect. But our knowledge of public sector projects, including significant experience with school district work has proved valuable.
“I think all concerned have done a wonderful job of tying in to the existing features and providing an improved environment for the school.
“There has been significant renovation, expansion and remodel, and the whole integrated site gives the feel of a new school – spruced up, while retaining the style and feeling of the original campus.”
Principal Legace commented: “There has been a very positive cooperation between the School District, our Mountain View staff and Kirby Nagelhout.
“We have just had a great opportunity to work together to expand our offerings for our students, including expanded classroom space for our signature FFA program, adding a science lab and brand new classroom. We’ve also been able to expand storage for our wood shop and create safer walking areas and improved road access to the south end of the school.
“We just feel very fortunate about the opportunity to provide safer and more effective and efficient facilities for our students and are thrilled with the outcome.”




