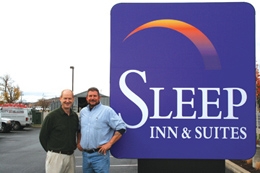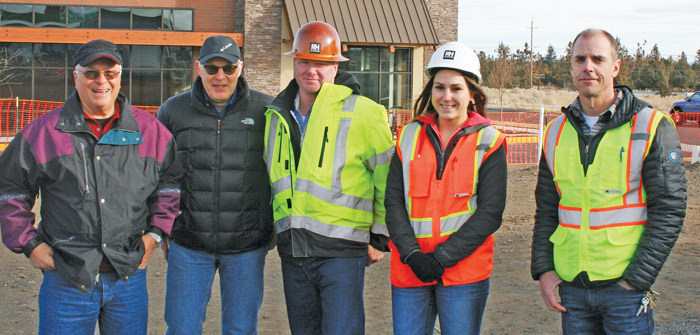 In October, Redmond welcomed the newest addition to the meeting and convention community of Central Oregon, a new Sleep Inn & Suites on N. Highway 97. Part of the Choice Hotels International conglomerate, Sleep Inn & Suites and their on-site partner Canyons Restaurant and Grill plan to offer top class service in a sophisticated but casual environment. Investment group, North Redmond Properties LLC., recognized an opportunity to offer Central Oregon a stylish yet affordable and casual option for hotel, restaurant and event space in one complex.
In October, Redmond welcomed the newest addition to the meeting and convention community of Central Oregon, a new Sleep Inn & Suites on N. Highway 97. Part of the Choice Hotels International conglomerate, Sleep Inn & Suites and their on-site partner Canyons Restaurant and Grill plan to offer top class service in a sophisticated but casual environment. Investment group, North Redmond Properties LLC., recognized an opportunity to offer Central Oregon a stylish yet affordable and casual option for hotel, restaurant and event space in one complex.
Choice Hotels International offers investment groups the option to build and operate one of their 10 hotel brands from their tiered program. The Sleep Inn brand is the fourth option of this program. Each hotel option has different design specifications and parameters complete with a unique construction manual. Project owners must maintain these minimum standards, but have the latitude to enhance and upgrade elements of the plan and that is exactly what North Redmond Properties LLC. did in overall concept and design. Portland architect Jivanjee Architects PC and Havniear Construction were awarded the contracts to bring the project to fruition.
The decision to simultaneously build a restaurant and event space next door to partner with the hotel was another distinctive aspect. Canyons Restaurant and Grill will provide room service for the hotel and service the event space, which sits directly above the restaurant.
This 4,500-square-foot event space, complete with a large outdoor patio, can be divided into three separate spaces for meetings, or utilized as one large space complete with stunning high desert views and a dance floor. The 72-room hotel comes complete with all the usual refinements: pool, whirlpool, state-of-the-art fitness center and a guest laundry. Each room features a very comfortable layout with flat screen TVs, and all the refinements you would expect from a quality hotel.
What makes the hotel, restaurant and event space unique is the refined elements which can be found throughout. Havniear Construction Site Superintendent Dave Jasper spent 30 years building custom homes before moving into commercial projects, and his attention to detail can be found everywhere.
For example, he decided to use colonial trim rather than less expensive flat trim. This may seem minor but speaks to the extensive care and detail ubiquitously established throughout.
His years of custom home building gives Jasper a Feng Shui approach to construction and design. “I used subtle design techniques to make the hotel, restaurant and event space comfortable on an unconscious level.”
It worked. Touring the space, one can easily notice the attention to detail that gives the overall effect of casual sophistication. The carpets are earth toned, the lobby furniture is simple but elegant, and a fireplace highlights local stones and wood in its design.
The restaurant has water features, high- back leather booths with marble tables and the bar is replete with fine dark woods and marble throughout. “We spent a great deal of effort on the details so people can come here and stay in a really nice facility and feel good about it,” explains Jasper. “Even the sheets have an incredibly high thread count.”
The finished product is impressive but what makes it even more remarkable is the construction process itself. Six months and seven days after ground was broken, the hotel held its soft opening. Typically a project of this nature would take twice as long, but Havniear Construction took a unique approach by outsourcing the different components of the buildings to local manufacturer Northwest Structural Components LLC.
The modular approach made it possible to go “from slab to sheeted roof in six weeks,” according to Jasper. With the limited on-site space Jasper explains that it would have been extremely difficult to maintain the sheer volume of raw materials needed for a project of this magnitude, not to mention the 100 plus workforce that would have been necessary. With the modular approach, only 20-25 workers were needed to join the component parts, and during construction there were never more then 60 people working on-site at one time.
The overall coordination and ability to think outside the box is truly commendable. This is best exemplified with two examples. First, Choice Hotels International requires that all their franchises be inspected by their own construction manager. According to Jasper, the fellow who came to do the Sleep Inn inspection was simply “blown away.”
“He said, ‘you would not believe the poor workmanship from the job I just left in California,’ adding, ‘I can see I won’t be here very long.’” He was gone by noon.
Second were the local government inspectors, who were equally impressed and similarly needed little time on-site for their approvals. In effect, Havniear was able to invent a new model of how a project of this nature should be done: efficiently, quickly and affordably with an extreme attention to detail. In fact, there is talk of taking this model and marketing it as a construction business plan.
A project like this, which was completed on budget, in half the time, with intricate attention to details, masterful craftsmanship and a meticulous design framework deserves such consideration.
Ultimately, Central Oregon has a state-of-the-art hotel-restaurant-event space that offers quality, comfort and sophistication, all at affordable prices.




