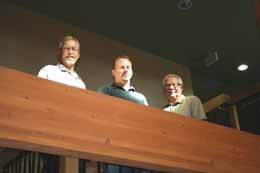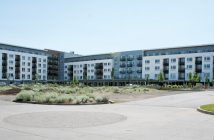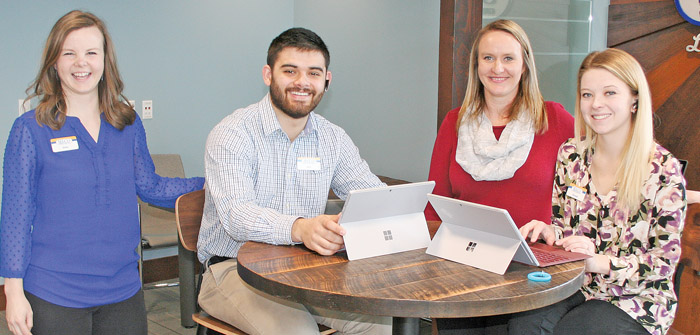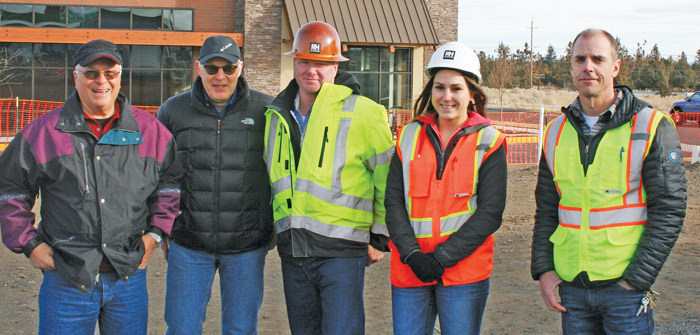 During the summer of 2008, Grace First Lutheran Church officially moved from its old location at 231 NW Idaho Avenue in Bend, originally built in 1916, to a new 14,160-square-foot building on Shevlin Park Road at the northern end of Northwest Crossing.
During the summer of 2008, Grace First Lutheran Church officially moved from its old location at 231 NW Idaho Avenue in Bend, originally built in 1916, to a new 14,160-square-foot building on Shevlin Park Road at the northern end of Northwest Crossing.
The entire structure is being built in three phases. Phase one includes a temporary, ground-floor narthex with the capacity to hold 180-or-so people, along with a large kitchen, conference room and office space for the church’s administrative staff. On the second floor, churchgoers will meet in classrooms for Sunday School and Bible study as well community use, all while enjoying easy access to the ground floor amenities via an indoor elevator connecting both floors.
Grace First Lutheran’s congregation will be able to begin enjoying its new digs in full when the building’s second phase is completed, including a full-sized sanctuary large enough for 300-or-so people, a family center and a commercial-style kitchen capable of preparing and serving meals for several hundred people at once, bringing the entire new facility to just more than 31,000 square feet, Grace Lutheran Pastor Joel LiaBraaten said.
“This is the third home for what was originally called the First Norwegian Lutheran Church,” said Don Stevens, a congregant and the architect who designed and prepared the plans for the new facility. “It was started by Norwegian woodcutters from Minnesota who used to live in all the old little houses by the Old Mill District.”
Originally, church leaders looked at remodeling the aging downtown facility, but they had very limited room for parking. The church tried to cut a deal with the library across the street to use open parking spaces on Sunday morning, and the city required a lease for them to do so. But the library decided it wanted to do other things, Stevens said.
At the same time, officials from the Evangelical Lutheran Church in America decided they wanted to start a new church on the west side of Bend in order to increase membership.
Grace First Lutheran decided it made sense to relocate and become that new church sought by the ELCA, Stevens said.
“They had a loan division and we received financing for the project that way,” Stevens said. “We looked for property from Juniper Ridge all the way to southwest Bend and eventually settled on this new location.”
A group of church members donated funds to purchase the property, and Trinity Episcopal Church bought the old church from Grace Lutheran with plans of its own to expand programs now housed in Trinity’s main facility downtown.
Grace Lutheran was given one year to move from its old location, and while the church continued to operate in its original location it ended up paying rent to the new owners at Trinity Episcopal.
The lease was set to expire in August 2008, and Kirby Nagelhout Construction Co. started moving dirt at the new location on Shevlin Park Road in July 2007.
“We had some unique challenges,” Kirby Nagelhout said. “We had to cut and fill the lot because it was unbalanced land here. The original site was quite a slope. We had to bring in materials and build a wall at the same time. That helped us get through the winter and to get the project finished on time.”
Grace Lutheran’s new facility is located in a single-family housing zone of NorthWest Crossing, which required an architectural style prevalent in the early 1900’s to be followed, Stevens said.
“We originally came up with a Frank Lloyd Wright style but moved away from that and tried to capture a style similar to the great lodges of old West,” Stevens said. “The ELCA has an architect on staff that reviewed our plans and agreed it was a fantastic look. The look has the feeling of a large church but one with good acoustical value. I was originally worried the acoustics would be too brillent because of the size of the narthex and the height of the ceiling. I thought we’d have to bring in acoustical pads to absorb sound, but the sound just swells and creates the proper aura. The room where services are held, because of the acoustics, turned out to be one of the best parts of the design.”
A large stained glass window from the old building was relocated to the new facility and refurbished by Bend Stained Glass. Its current location, just down the entrance hall and to the left, marks where the entrance to the sanctuary will be once all construction is completed, Stevens said.
“I think of all the projects I’ve been involved with in my lifetime this is one of the top two finest things I’ve ever worked on,” Stevens said, and LiaBraaten agrees.
“Our discovery process for this church has gone on for 12 years,” LiaBraaten said. “I’m very happy we are finally here and I’m looking forward to the rest of the project being completed.”




