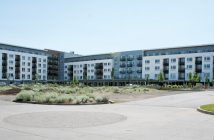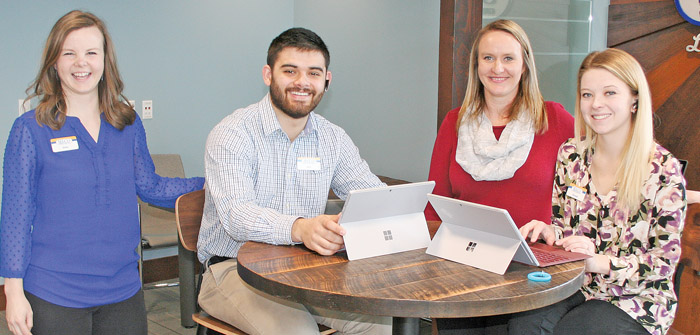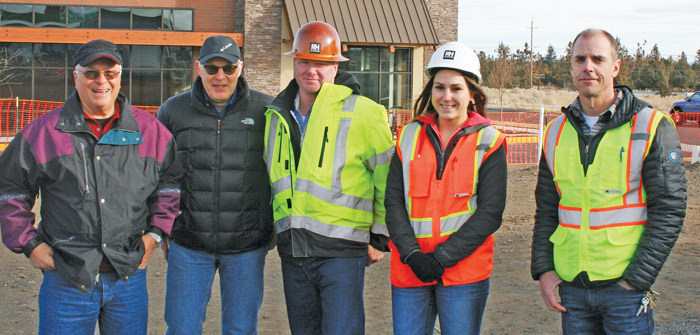It only takes about 15 minutes to get to the nearest town, but driving up the main road to the Brasada Ranch Athletic Club one gets the feeling of being hundreds, if not thousands, of miles removed from civilization.
Passing under a railroad trestle that looks like it was beamed straight out of the 1800s and into 2008, visitors, home owners and guests alike come upon the Brasada campus, which is designed to look like an old farming community, complete with the rancher’s house, a post office-general store, an old barn and a cattle barn.
It is anything but the typically-designed resort found in Central Oregon.
“The idea behind the ranch headquarters is that we wanted everyone to meet in a central location to interact with one another,” said Brett Hudson, project manager for Brasada Ranch. “That way, the people who live here or who are visiting here could have a place to meet their neighbors and the other members of the community rather than staying off by themselves in their homes. The ranch headquarters and all of the ancillary buildings, especially the athletic club, we hope will become the recreation and activity center for members and their guests.”
The athletic club, which opened back on June 14, seems to have something that almost everyone would be able to enjoy. The club itself is set into the side of a hill, so upon first approach it is hard to get a sense of the overall size of the facility – it actually looks quite small and narrow.
Once inside and standing at the top of the 20-step staircase, the entire 17,000 square foot club stretches out across the natural high desert landscape, and immediately a huge pool – three pools actually, which Brasada officials refer to as their “swimming holes,” but there will be more on that in just a little bit – pops into view, complete with rocks, a 45-foot waterslide and a lazy river that allows guests to float along in a current.
Also striking upon firs visit are the materials used in the building’s construction. The main part of the athletic club, which houses an indoor pool, locker rooms, an activity center for children, including a multi-media room, and a full kitchen, looks like an old structure that the developers simply incorporated into the new design, but that’s not the case.
“We reclaimed all of the roofing and siding from the old Ochoco Lumber Mill to give it that old-time feeling, like the building has been here for a long time and then we just added on to it,” Hudson said. “We actually had a couple who lives here stop one day as they were leaving the ranch and thank us for saving the old barn. The funny thing is we built the old barn out of recycled wood products; I guess they drove by many times and just never realized the barn wasn’t there before.”
In fact, almost everything used in the construction of the athletic club comes from post-consumer materials, including some of the grass surrounding the waterfall, which is flush under the waterslide that stretches out of the rock and into the “upper” swimming hole. Even the floors comes from reused materials; guests using the indoor “yoga room,” just around the corner from the exercise room, are sitting on a cork floor.
The Brasada Ranch Athletic Club will be a LEED certified building, meaning it will receive recognition from the U.S. Green Building Council as a construction project completed using environmentally sensitive materials, said Mike Gallagher, general manager of the athletic club.
“One thing about this being a green building that a lot of people don’t get to see is the heating and cooling system we have in use,” Gallagher said. “It’s a loop system that captures the heat from out of the water in the winter and uses it for the building, and in the summertime it’s just the opposite. We get 60 percent more energy efficiency that way than you would with a standard heating system.”
The Brasada Ranch Athletic Club is open year-round to members and their guests, but with a little tenacity it might be possible to convince the powers that be to open their doors for an afternoon before the season gets underway. However, you didn’t hear that from CBN. Information: 541/504-4421.
Brasada Ranch Athletic Club Facts:
Developer: JELD-WEN Development, Inc.
Project Cost: $9 million
Sitework Start: August 2007
Completion: June 2008
Contractor:
Keeton & King Construction Inc.
18159 Highway 126
Sisters, Oregon 97759
541/923-0704
Square Footage: 17,000
Project Manager: Ed Gilmore
Superintendent: Kim Boone, Tracy Roderick
Engineer: John Herlocker, Keeton King Construction
Architect: Cottle Carr Yaw Architects LTD
Principal Architect: Rich Carr
Structural Engineer: KL&A of Colorado
Civil Engineer: W & H Pacific
Mechanical Engineer: Resource Engineering Group
Subcontractors & Suppliers:
AM-1 Roofing, Inc., Anderson Poolworks, Carlson Testing, Inc., Cascade Heating & Specialties, Inc., Crook County Building Dept, Curtis Restaurant Equipment, Double Diamond Masonry, Gowdy Bros. Electrical, Inc., H & W Doors, Hooker Creek Ready Mix, ICS,J. Helm Enterprises, Inc., Jeld-Wen Windows & Doors, Knight Mechanical, Loewen Window and Door Center, Miller Lumber, North Country Building Specialties, Northwest Containers, Inc., Panels USA, Inc., Pozzi Distributors, Ranch House Interiors, SEI, Northwest, Inc., Swift Steel, Fireside, Thyssen Krupp Elevator




