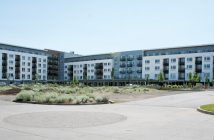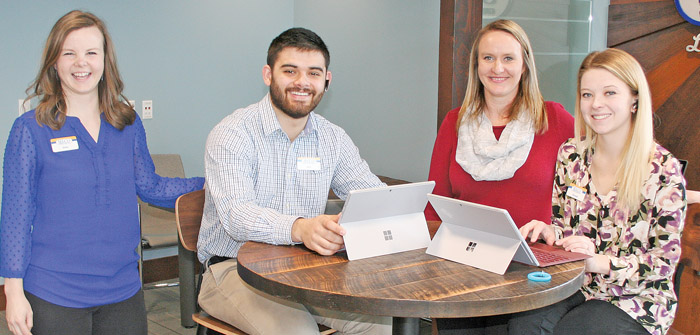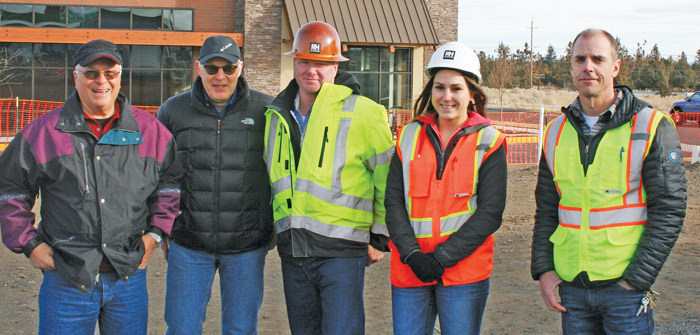Central Oregon recently received its first LEED-Platinum rated home. SolAire Homebuilders completed the area’s first LEED-Platinum certified home. LEED-Platinum is the highest green building rating available from the United States Green Building Council (USGBC). LEED stands for Leadership in Energy and Environmental Design.
It is a third-party rating system and certification program that was developed by the USGBC. According to the USGBC’s website, LEED “encourages and accelerates global adoption of sustainable green building and development practices through the creation and implementation of universally understood and accepted tools and performance criteria.”
LEED certification is important for several reasons. First, it encourages the use of sustainable building practices and environmentally sound building products. Second, resources are conserved and monetary savings are realized through increased energy efficiency. Third, studies show that certified green homes sell faster than traditionally built homes. As an added bonus, they also garner higher sales prices.
Finally, certifications are done by knowledgeable personnel who do not have a financial interest in the homes. In essence, the green building certificate is the homeowner’s assurance that the builder’s work has been verified, and that the home should at least perform according to the builder’s claims. For these reasons, COBA builders and homebuyers like SolAire Homebuilders and Mary Louise Vidas, respectively, have embraced LEED certifications.
SolAire Homebuilders is based in Bend. Using sustainable practices and products, it builds custom homes for its clients. The homes are eligible for third-party green building certifications such as LEED, Earth Advantage, and Energy Star.
On this particular home, Mike and Cindi O’Neil, president and vice president of SolAire, respectively, partnered with Mary Louise Vidas (she prefers M.L. for short), the homeowner and designer, to build the home. M.L. designed the home and worked closely with the O’Neils and their subcontractors.
The parties report that prior planning is essential to achieve a LEED-Platinum rating, control costs, and complete the project on time. LEED certification means fulfilling stringent performance criteria. Among them, construction waste may not exceed 10 percent of the wood used in the framing stage. This is a pass/fail requirement. If wood waste exceeds 10 percent, LEED certification will be denied.
The term waste, as used here, may be defined as framing materials sourced for construction but not consumed in the process. SolAire will significantly outperform the 10 percent authorized by LEED. Its “waste” will come in at 4 percent, or less. They achieved this feat by careful planning and judicious ordering of materials. Other requirements include the implementation of erosion control to manage storm-water runoff. LEED certification requires precautionary measures to prevent water flowing across the property from transferring dirt or debris off the property.
One of the steps in waste control is to return untouched supplies for refunds or credits. Returning supplies has always been part of SolAire’s standard practice. On this occasion, SolAire went a step further. To gain LEED points, its returns had to be documented and categorized.
For instance, if a sheet of plywood had not been cut into, it was returned. Some wastes were re-purposed. Case in point: the bathroom mirrors were framed with leftover tile scraps. Materials that were not repurposed were recycled. These included plastic, sheet rock, wood, and metal. At the end of the day, approximately 80 percent of all construction waste was recycled. That’s a great performance, Hats off to SolAire.
Another important LEED principle is the restriction of how far building supplies may be transported. LEED-Platinum rating encourages the acquisition of supplies and materials that are extracted, manufactured, and shipped within 500 miles of the building site. Following this rule decreases the overall carbon footprint by using less transportation resources. The research process to comply with the rule was an education in itself.
The builder’s research must go far enough to ensure that raw materials used in the manufacturing process, originated within the allowable 500 mile radius. By way of explanation, SolAire uses subtops (installed beneath countertops for support) that are free of volatile organic compounds. The subtops are manufactured in Roseburg from recycled wood waste. SolAire has always used these subtops, but it found out that LEED points could be credited because Roseburg is within the 500 miles.
Of course, no job is finished until the paperwork is complete. SolAire had to track its acquisition and building processes, and submit documentation to the USGBC. Without the required documents, the home would not be certified. Written records of the construction process and the sourcing of supplies is a primary means by which the USGBC validates the integrity of its certification programs and ensures compliance with the corresponding criteria.
While the builder occupied an important role, and did excellent work, the client’s contribution, who in this case, is also the designer, should not be understated. Vidas worked with SolAire every step of the way. No green building novice herself, she is well educated and passionate about green building. Vidas works in the field and is a designer with a local architecture firm. She is also an instructor and facilitator in the Sustainable Building Advisor program at the Central Oregon Community College.
Vidas collaborated with the O’Neils and their subcontractors to build her very comfortable LEED-Platinum home. She got involved at the design phase, which required an estimated 30 percent of additional planning time. A significant segment of the additional time was used to engineer the optimum heating and ventilation system. The parties did not want to overbuild, nor under build, the system.
In effect, they spent the time necessary to right-size the system for the size of the home. Like other SolAire homes, the final heating and cooling system is a perfect match to the house. The combination of a tight, well-insulated home envelope, with solar hot water, photovoltaic panels, a high-efficiency natural gas boiler, and energy efficient lighting, will increase the energy efficiency of the home. Vidas will realize substantial savings on her utility bills.
Throughout design and constructions, Vidas and the O’Neils maintained frequent contact. They communicated via email or telephone at least three times per week, and met face-to-face about once each month. Mike O’Neil, a master builder, monitored the construction. He visited the job site virtually every workday. He was a hands-on quality control manager. For this home he followed a construction checklist that SolAire created. It contained LEED certification standards that were not normally integrated into SolAire’s previous projects.
The achievement of LEED-Platinum certification introduced some significant new requirements. Concrete used in the foundation must have at least 30 percent fly-ash, a recycled product, versus 15 percent in previous foundations. The insulation slab on grade must meet a higher rating, R15 instead of R10. Co-mingling trash and recyclables is strictly prohibited.
Every wall penetration had to be sealed with foam or caulk, before subcontractors installed the insulation. Careful attention to details is required because all of the holes to install plumbing, electrical, and other systems were sealed. Mike’s vigilance paid off with a very airtight home, as demonstrated by a high score on the blower door test. The results are higher energy efficiency and, of course, LEED-Platinum certification.
These requirements might sound fairly simple. However, subcontractors accustomed to working a certain way, had to be willing to abide by some different requirements. Some had to adjust their standard building practices and adapt to the LEED building principles. Others were introduced to building applications that are so innovative, they are not yet recognized by LEED. For example, the attic wrap was introduced.
Working with Garrett Alford, a Tyvek representative with OREPAC, a company based in Wilsonville, SolAire installed a Dupont Tyvek attic wrap. Alford brought in a specially trained installation team from the east coast to teach SolAire’s subcontractors to properly install the attic wrap. The attic wrap is a breathable, moisture resistant and radiant barrier. Installing the attic wrap to a home is analogous to a person wearing a Gortex jacket over a down coat.
It increases the effectiveness of the home’s underlying insulation. In Vidas’s home, the attic wrap will create a semi-conditioned space for air ventilation that will keep the home cooler in summer and warmer in winter. This innovation eliminated the need for an air conditioning system. SolAire’s subcontractors are now trained to install attic wraps and will do so in future homes.
All parties learned something new from the LEED-Platinum certification. One such lesson had to do with the architectural review, which took approximately 6-8 weeks. Since the home is located in the Northwest Crossing development, the architectural plans had to be approved by the Northwest Crossing Architectural Review Committee.
One sticking point was the requirement to insert Kentucky Blue Grass between the curb and the sidewalk. SolAire and M.L. persuaded the Committee to allow substitution of native landscaping. Indigenous landscapes use less water for irrigation and do not require the use of pesticides. This substitute is better for the environment and for Vidas’s pocketbook.
Another observation was the subcontractors’ willingness to go the extra mile for additional LEED points. Miller Lumber provided the lumber package, and Pacific Truss built the trusses. Miller Lumber and Pacific Truss collaborated to use FSC (Forest Stewardship Council) certified lumber. Lumber was shipped to Pacific Truss, who built the trusses and arranged delivery to the construction site. The project was awarded LEED points for using FSC lumber in the trim package, trusses, headers, and plywood sheeting.
In the end, the parties agree that the additional time spent in design, was time well spent. This project was a true collaboration among builder, designer/homeowner, and subcontractors. Cindi O’Neil was pleasantly surprised by the subcontractors’ desires to understand LEED requirements, and to do their jobs correctly, the first time. SolAire kept a vigilant eye on every subcontractor to ensure that they used the specified products and met the recycling requirements.
We may safely conclude that builder, designer, and subcontractors trusted one another. A good working relationship is critical for success of a project with such precise and demanding requirements. Maintaining smooth operations required forethought, resourcefulness, flexibility, a sense of humor and trust.
Having the experience of completing a LEED-Platinum home, subsequent LEED homes will be easier to build. According to Cindi O’Neil, while building a LEED-Platinum home is not easily done, it is in fact achievable. Applying the know-how from the construction of this home will alleviate the challenges of delivering future LEED projects. Point of which, SolAire is working on its second LEED home.
Cindi also pointed out that “a LEED certification is possible for all homes built by SolAire.” For her part, M.L. looks forward to occupying her new home in July, after it has been admired by attendees and participants in the annual Tour of Homes put on by the Central Oregon Builders Association (COBA). As for the subcontractors, we can reliably say that they look forward to working on SolAire’s future LEED projects.
Be sure to visit this home during the COBA Tour of Homes. Technical questions about the construction process may be directed to Mike and Cindi O’Neil at SolAire Homebuilders. Visit www.solairehomebuilders.com.




