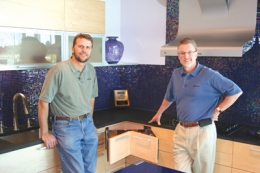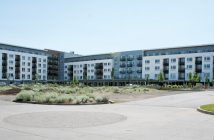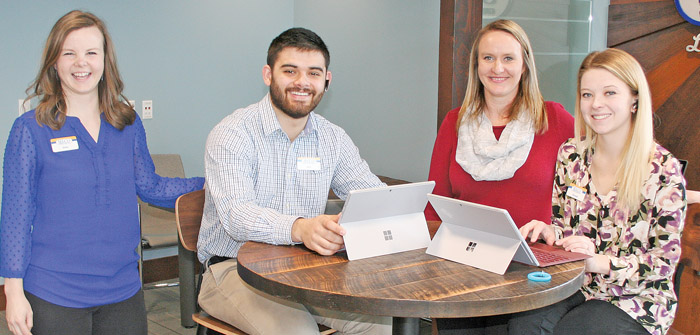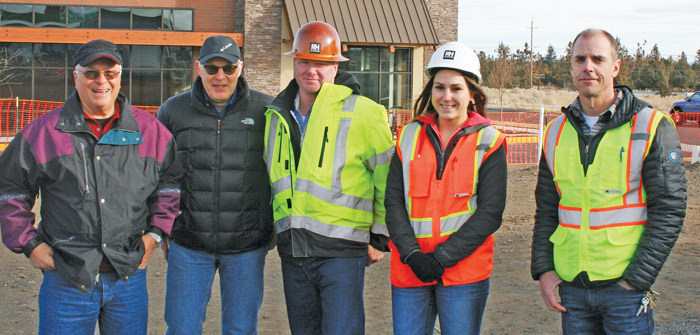 Brian’s Cabinets, a staple in the housing market for the past 30 years with its distinctive custom cabinetry, now has more to offer with a new line of modular cabinets and shelving for closets and garages.
Brian’s Cabinets, a staple in the housing market for the past 30 years with its distinctive custom cabinetry, now has more to offer with a new line of modular cabinets and shelving for closets and garages.
What’s more, Brian’s Cabinets has opened a contemporary showroom in the Basalt Business Park near the intersection of 18th Street and Empire Avenue in Bend where general contractors, homebuilders, re-modelers and homeowners can shop in a customer-friendly environment.
The 10,300-square foot building, designed by Neal Huston & Associates with CS Construction serving as the general contractor, culminates four years of planning to meet the company’s growing needs for more administrative space while satisfying customers with an open, contemporary showroom.
Neal Huston delivered an urban design concept following lengthy consultation with Hakala and general manager Mark Kramer. The duo also traveled to Pittsburgh, Pennsylvania to attend a retail showroom display conference and then consulted with Debbie Piper of Floor Décor in creating the interior look and feel.
The end result is plenty of open space that allows for a better experience for customers as they stroll through garage, kitchen, den, office and closet display areas.
“Everything flows very nicely and the products all work together well,” Hakala said. “The new showroom allows the customer to touch and feel the products. The displays are very tangible . . . you can pull out a Lazy Susan drawer and feel how it works efficiently in a tight space and see first hand the industry trend toward ergonomics.”
Kramer, who joined Brian’s Cabinets when Hakala purchased the company in 2003, points to the self-closing kitchen drawers and six-drawer system that allows a homeowner to efficiently organize a kitchen in zones. He continues down an aisle way where the company’s Evergreen Cabinets and Closets are neatly on display.
“The closet has long been the forgotten amenity of a home,” he said. “We’re now offering maple closet systems and six different colored modular systems with a standard offering of shelving, hanging rail systems and cabinets for closets and garages in a thousand different mix-and-match offerings that beat most of the big-box’s prices,” he said.
There are 10 experienced and professional design consultants in-house servicing contractors and builders by appointment or the steady traffic of customers coming off 18th Street during the showroom hours of 8am-5:30pm daily and 10am-3pm on Saturday.
The company also needed a facility which combined warehouse, office and showroom space. Huston said his goal was to create a building which emphasized the “retail” aspect of the business, provided office space which nurtured effective employee performance yet discretely incorporated the warehouse volume. The openness of the showroom was also critical to the design of the project.
“The height plus the volume and expanses of glass all contribute to the sense of greater space,” Huston said. “Also, the dark color used on the ceiling creates somewhat of a sense of infinity.
“The tall storefront windows emphasize the height, blur the perceived demarcation between inside and outside space and allow natural light to extend toward the more central interior building spaces.”
The exterior is a well-designed mix of masonry, metal and glass with six distinctive concrete columns that continue the strong urban feel.
“These features, along with the strong, crisp geometry of the building’s forms and the strong divisional patterns of the large areas of glazing, all combine to define the urban feel of the building,” Huston said.
Interestingly, the building blends nicely into a predominantly light industrial neighborhood and marks the second time that Huston has hit the mark with a retail building in the Basalt Business Center. He previously designed Pahlisch Home’s Design and Sales Center and says the challenge is creating an identity for the client while respecting the neighborhood.
“Each of the clients had business operations which generally matched the uses intended for the City of Bend industrial zone, but with a particular emphasis which set them each somewhat apart,” he said. “The buildings are scaled to the industrial vernacular, but each has its own ‘twist’”.
For Hakala, the open space, lighting, abundance of office space and striking, contemporary look of the building are the fruits of what he terms a four-year labor of love.
“It’s contemporary yet very comfortable for both the employees and customers,” he said. “We planned this new building and new product line for four years, and I’ve been coming over here daily since November to oversee the project. The slowdown in the housing market has had an impact but we were very fortunate in 2007 and just started feeling a crunch for the first time in February and March.
“We planned the new building and product line long before the market turned locally with plans of adding new markets in the Portland metro area. The new building will also position us to continue to better serve the home improvement market locally. Neal Huston exceeded our expectations, Debbie Piper helped to create the big picture and CS Construction couldn’t have been better to work with. It was a dream team”.




