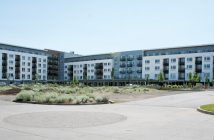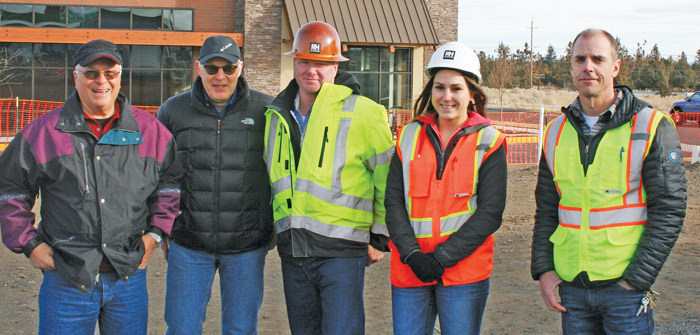 Signaling what could become a growing trend in the commercial construction industry, Havniear Construction has moved its base of operations to Redmond where 36 commercial and industrial buildings totaling 652,000 square feet are currently under construction within the city.
Signaling what could become a growing trend in the commercial construction industry, Havniear Construction has moved its base of operations to Redmond where 36 commercial and industrial buildings totaling 652,000 square feet are currently under construction within the city.
The long time Bend based company, established by Larry Havniear in 1978 and boasting an impressive list of commercial, retail and medical projects over the past four decades, has opened a 6,450 square foot administration and building warehouse across the street from Fireman’s Pond on Lake Road in the city’s light industrial zone.
“Havniear Construction has just finished four medical facilities in Redmond and has a proposed Sleep Inn Hotel project on the books, so the move was a good fit for us,” said Dave Jasper who served as the project manager for the company’s new headquarters.
The trio of Larry Havniear, Scott Christiansen and Dave Jasper formed a partnership, H.C.J., LLC, to develop the two story building. The building was designed by Lennie Brant of LB Engineering with an emphasis on flex space and interior detailing that has a strong residential look and feel.
“We figured that we spend as much time here at the office as we do at home, so why not make our offices feel more like home” Jasper said.
The interior includes box beams and crown moldings that accent the ceilings and a mix of carpet and slate flooring trimmed with a tall wood base. Havniear Construction occupies two levels at the northern end of the building with its shop and supply room on the first floor and administrative offices on the second level. Havniear’s office, on the northeast corner of the building, includes a conference area and adjoins a break room and outdoor deck with expansive views to the east. Christiansen occupies the northwest corner and has great Cascade views from the Sisters to Mt. Hood. Jasper’s office overlooks Fireman’s Pond where he can watch Osprey and an occasional Bald Eagle snatching fish on a daily basis. The office also includes a copy center where PDF plans can be converted to full page blue prints in-house as well as a separate accounting office and a large reception area.
The project also introduces Redmond’s Design and Drafting Center to the Havniear Construction team. Designers Morgan de Lorimier and Johnny Raugust are leasing space on the second level next door and are penciling some of Havniear Construction Company’s upcoming projects.
“The design studio specializes in ground-up 3-D modeling from concept to completion” said Christiansen “We have the ability to walk a client down their street or through their home before it’s even constructed. For some, this is a huge advantage in the design development stage of their project.” Redmond’s Design and Drafting Center can also handle your commercial jobs, tenant improvements, as well as residential projects.
The third tenant in the building is the corporate office of Anjunique Design and Décor, an interior design company that occupies the first and second floor on the south end of the building. Owner Portland Keene’s new space is ideal for the interior design company with first level space allocated for samples, styles, tile and flooring. “She can layout and showcase products like tile and carpeting, and mock up a room to show how well colors and textures can compliment one another” Jasper said. “She gave the second floor interior a strong Tuscan look so there is a distinct transition from our northwest craftsman style to Portland’s designer influenced interior finish. We also replaced the proposed overhead door in her space with a storefront entry to give her ground floor a stylish presentation” Jasper said.
There is a ground level shop space, roughly 1,000 square feet, still available to lease. It has a 10’x10’ roll-up door for easy shop access as well as a small office space.
Havniear Construction Company’s move to Redmond was triggered by availability of industrial land and potential for upcoming projects in the area. “We have children in the school system here and work to support this community on many levels,” said Jasper. “We like to keep as much of our process as local as we can and Redmond allows us to work in that direction.”
Keep an eye on the north end of Redmond as Havniear Construction Company will soon be breaking ground on the new Sleep Inn Hotel. The 36,000 square foot project designed by Jivanjee Architects of Bend will include a sky bridge connecting the hotel to an adjacent restaurant and banquet facility. Havniear Construction is serving as the general contractor for this ambitious project and has begun clearing the site while finalizing details with the City of Redmond.
“The project will be located off the north end of the new by-pass for easy access. Coupled with the activity generated by the Super Wal-Mart and new Home Depot we feel this project will further serve to compliment the tasteful development on Redmond’s growing north end,” Jasper said. “We hope to be underway sometime in December.”
Havniear Moves North With Future Redmond Projects
0
Share.




