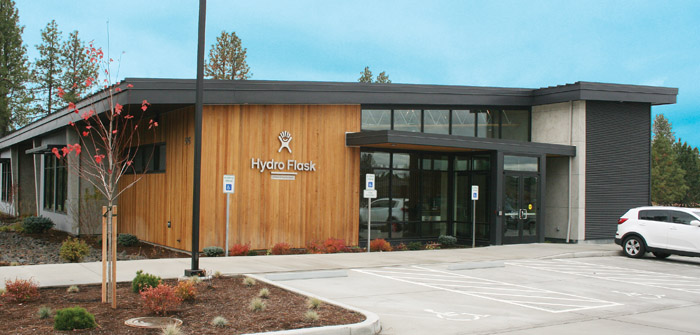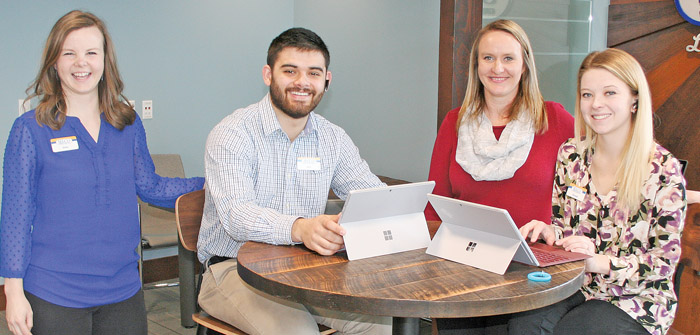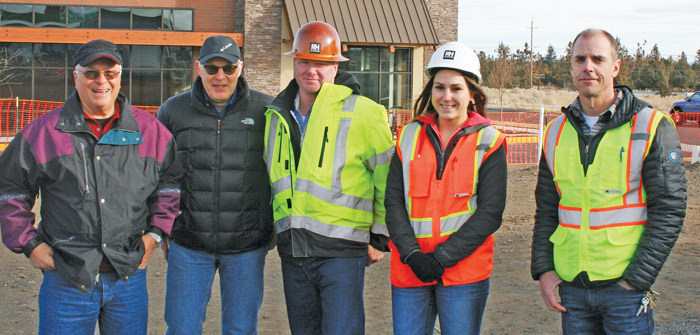(Photo above: Hydro Flask Headquarters | Photo by Cascade Business News)
New World HQ in Bend Reflects Company’s Outdoor-Loving Culture
Hydro Flask, the Bend-based award-winning industry leader in high-performance, insulated stainless steel flasks, has officially opened its new state-of-the-art world headquarters off Lolo Drive as part of its continuing growth and evolution towards a global brand.
The company recently held an open house and “Hydropalooza” celebration, complete with refreshments and music, to herald the facility unveiling and, in-keeping with a corporate commitment to community giving, proceeds from product sales were donated to local nonprofits including the Bend Paddle Trail Alliance, Central Oregon Trail Association and Bend Parks and Recreation Foundation.
The move to create the new facility — designed by Steele Associates Architects and built in conjunction with general contractor SunWest Builders — came after rapid growth saw the company double its workforce in a single year and swiftly outgrow its previous base nearby in NorthWest Crossing within just two years of moving in. Hydro Flask’s Bend workforce currently numbers 55 employees.
Constructed as part of a build-to-suit scenario with developers Taylor North West, the modern 12,000 square foot office building incorporates a variety of unique features that reflects the company’s philosophy, including a hydration station, bike corral, showers and employee access to beverage taps featuring Hydro Flask customers’ microbrews, kombucha and roasted coffee. Connell Hull was involved in key elements of interior design
Hydro Flask General Manager Scott Allan said the company’s continued growth triggered the need for a larger, flexible space and an elevated office design to support the brand’s outdoor-loving culture, located, appropriately enough, close to the renowned single-track Phil’s Trail system.
Allan said, “We’ve built an incredible team that is really excited to inhabit this new space, which has been designed and built by a fantastic group to reflect our brand, our values and our culture including having these great roll-up doors that afford panoramic views of the Cascades.
“It is important for us to have a facility like this that encourages cross-functional collaboration and is also important as part of the hiring process. We are still attracting people from other places; people are moving here from urban situations like Portland, the Bay Area or Seattle, and they’re looking at where they work.”
The new building encompasses an integrated research and development center with product design, engineering, and testing, along with sales, marketing, operations, finance and human resources, as well as featuring open spaces for team members to collaborate and socialize.
A westward sloping site was utilized to develop a hard and soft-scape terrace complete with fire pit for outdoor recreation and leisure activities, while the west façade is open and the shed style roof slopes up to embrace the view and outdoor space.
The building emphasizes sustainability throughout and glass expanses are shaded by custom designed sunscreens to reduce unwanted heat gain in the warm seasons, while the entrance is sheltered by overlapping canopies which also protect the cedar siding —
with warm tones and texture juxtaposed elegantly against sleek metal exterior styling —
from the elements.
Project Architect and Steele Associates Principal Scott Steele said the entire site and building were designed to be sustainable and great care was taken to preserve existing trees. The parking lot is concrete rather than asphalt for both long term durability and to reduce the heat island affect due to its light colored low albedo surface.
Larger storefront glass areas are conference spaces and the windows change to smaller, higher openings where there is need for privacy and security for Hydro Flask’s R&D work.
The south façade is all about the staff and the Central Oregon lifestyle. Southeast corner windows are higher due to the research within, while the middle of the wall is all glass to allow light and view into the open office areas.
A staff entrance opens directly into a broad hall with custom wood cubbies to store packs, shoes, and other gear, and the company and design team went to great lengths to preserve many ponderosa pines on the site, including a small grove adjacent to the patio and bike corral.
On the subject of the bike corral, it is reportedly the most comprehensive east of the Cascades and is highly secure with a steel frame, heavy welded wire mesh, and a proximity electric lock. Hydro Flask is known for having a very active staff and the corral is aimed at encouraging even more bike commuting and recreation.
Heavy natural wood boards are gapped to create texture and provide ventilation, and juxtaposed with clean steel tubes, plate and welded wire mesh. The interior features a steel grate and water for bike rinsing, together with power and air for maintenance needs.
The main facility’s interior, which is expansive, and features exposed structure and HVAC, is all about accommodating Hydro Flask’s open, egalitarian culture.
Generally the west side is open office to allow enjoyment of the view and outdoors; while the east includes conference rooms, service areas, and research and development space, and the south contains the kitchen (with glass roll up door), restrooms, staff entrance, cubbies and shower/changing rooms. The client lobby and board room is located to the north.
Depending upon the nature of the space, the flooring finishes range from honed concrete to carpet, and vibrant colors brighten accent walls.
Steele said, “Steele Associates Architects really enjoyed collaborating with Hydro Flask and Taylor NorthWest on the design of the new Hydro Flask headquarters in NorthWest Crossing. The entire team took great care to design a building uniquely suited for Hydro Flask; one that embodies their culture, goals and vision.
“We responded to their love of Central Oregon, outdoor activities and innovation by designing a facility that is clean, modern and innovative — like their products — while simultaneously tying it to the site and forever linking the interior to the outdoors through the use of large expanses of glass and two operable glass overhead doors; one at the kitchen and one at the studio.
“As architects we simply couldn’t have asked for more gracious, innovative, and community minded clients as Taylor NorthWest and Hydro Flask to work with and we hope they enjoy their new facility as much as we did designing it.”
With a mission to “Save the World from Luke-Warm” since Hydro Flask’s beginning in 2009 the company has maintained its dedication to insulated products and continued innovation. By providing a “uniquely refreshing experiences for consumers” Hydro Flask has grown into the number one overall American hydration brand.
The company was recently acquired by Helen of Troy Limited, a leading global consumer products company offering creative solutions for its customers through a strong portfolio of well-recognized brands, as part of building an increasingly international profile.
Hydro Flask is an award-winning leader in high-performance, insulated stainless steel beverage and food flasks. Founded in 2009, the company is committed to optimizing customer refreshment through a unique combination of temperature, taste and transport. Every bottle features the company’s TempShield double wall insulation to keep beverages at the desired temperature, 18/8 pro-grade stainless steel to ensure pure and refreshing taste, and durable powder coat and ergonomic design for the ultimate in transport.
Known for attractive styling, Hydro Flask products are BPA-free, recyclable and backed by a lifetime warranty. Hydro Flask has made Inc 500’s fastest growing company list and Outside Magazine’s Best Places to Work list two years in a row and has received several other product and industry awards. In 2015, the company expanded in Europe, with plans to go worldwide continuing.
Through its charitable arm, FivePercentBack.org, Hydro Flask offers a giveback program that allows consumers to allocate a portion of their flask sales to a charity they choose. www.FivePercentBack.org
Hydro Flask
www.hydroflask.com
Contractor: SunWest Builders
Square Footage: 12,000
Project Manager: Rick Stilson,
SunWest Builders
Project Manager: Liz Dolan, Taylor NW
Supervisor: Jim Skelly
Architect: Steele Associates Architects
Principal Architect: Scott Steele
Structural Engineer:
Froelich Consulting Engineers
Civil Engineer: Devtech Enginering
Mechanical Engineer:
Cole Breit Engineering
Landscaping: Mountain Sky Landscaping
Landscape Design:
Homeland Design LLC
Subcontractors and Suppliers
Roger Langeleirs Const. Co., Bend Concrete Services, Solid Rock Masonry, Fab-Tech Manufacturing Inc., Baxter Builders, Bryan Jolly Construction, Pro Shop Millwork & Design, Energy Conservation, Northwest Quality Roofing, SealTech, Bell Hardware, Cascade Interior Tim & Door, Bend Commercial Glass, Central Oregon Garage Doors, Pine Mountain Acoustical & Design, McWilliams Tile, Inc., White Star Enterprises, I&J Carpets, Inc., ConSeal, Inc., Cascade Painting, North Country Building, Johnson Bros. Appliances, J&R Fire, LLC, Crow Plumbing, Inc., Cascade Heating, Elite Electric LLC, Curtis Restaurant Supply





