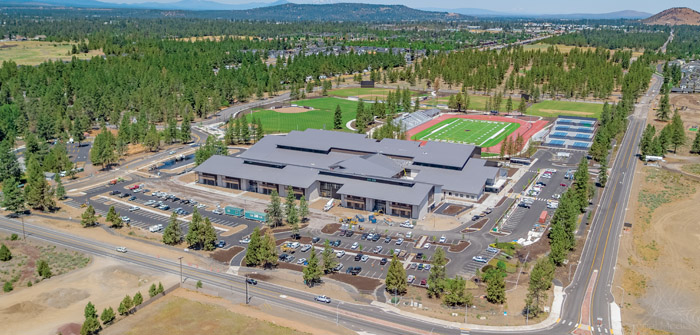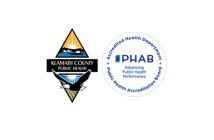(Caldera High School | Photo by Fisheye Aerial Media)
After roughly four years of planning, two years of construction and comprehensive design work, the brand new $140 million Caldera High School in South East Bend has welcomed students for the inaugural 2020-2021 fall term.
Covering some 260,000 square feet, the first large high school to open in Bend in two decades — funded by a 2017 Bond issue — features nearly 60 classrooms, including several Career and Technical Education (CTE) spaces, a 600-seat auditorium, a library as the central focal point of the school, a football stadium and other sports fields, two secure main entries and more.
The two-story facility, designed by Bend-based BBT Architects and built by general contractor Kirby Nagelhout, is strategically sited at SE 15th and Knott Road to meet current and anticipated future classroom shortages caused by decades of enrollment growth and will help alleviate overcrowding at the city’s other high schools.
Associated off-site work included building a roundabout at Knott & SE 15th Street, creating a collector road connecting Brosterhous and SE 15th, constructing a local access road and constructing multi-use paths surrounding the perimeter of the site and connecting to nearby Alpenglow Community Park and SE 15th.
The school has launched with ninth graders and tenth graders only. During the next two years, it will add one grade level per year and be fully enrolled with a capacity of 1,600 students by fall of 2023.
Along with the main gymnasium, the school has a cardio center, weight room, music rooms, an auxiliary upper level gym and a separate room for activities such as wrestling or dance. In the realm of athletics, it is home to the blue-and-orange Caldera “Wolfpack” — a name school principal Chris Boyd says was selected as “representative of a community and a group.”
Caldera will offer the same athletic programs as Bend Senior High, Mt. View High School, Summit High School and La Pine High School. In year one, some of the athletic programs will participate at the junior varsity and varsity levels, while others will launch at the junior varsity level and then add a varsity team in year two. Other Oregon School Activities Association (OSAA) competitive events will include music and speech as well as leadership.
The sports fields have been designed in a park-like setting, with as many trees as possible preserved on the site.
Principal Boyd is particularly proud of the school’s open concept, including classrooms on both floors connected by spacious hallways interspersed with “collaboration spaces” where students can gather to work together within sight of teachers from nearby classrooms through glass walls.
He said, “When you come in the main student entrance, you can see our career, technical and education spaces through a lot of glass and open windows and see students in the process of making and creating.”
A double-decker staircase that routes students through the library adds to the open and inclusive feel.
Mike Condon, project manager for Bend-La Pine School District, said, “Everything flows together well.
“Both the cafeteria and the library are designed as open or common areas, as opposed to closed-off rooms, which gives students more options on where they can eat, study and work.
“This incorporates the open concept library, an area that can historically be more isolated, but here is the beating heart of the school.”
Another flexible area is a bleacher-style “learning staircase” adjacent to a conventional flight of stairs, with deep wide steps where students can gather opposite an elevated bank of mounted TV’s that can interface together to make one large screen.
Alongside a variety of both open and more closed, quieter spaces, there are sound-buffering acoustic panels, including some adorned with artwork by local artists depicting local scenes such as the Three Sisters and Smith Rock.
Condon added, “We spent nine months analyzing what a new high school needs to be; what it should look like for the future — including visitations to other high schools such as in Portland and Seattle to observe best practices — and two years of design and construction.
“The last high school built in Bend was Summit over 20 years ago, so we wanted to get up to speed on how things have changed over the last two decades.”
As part of the process, BBT conducted focus groups with more than 100 staff and students to give input on the design and function for the new high school.
Project Architect Kevin Shaver of BBT said Caldera High promotes student curiosity and engagement through a focus on openness and light.
He said, “This new high school provides a flexible, welcoming and innovative learning environment that will prepare students to think critically and positively engage in society. It is designed as a place where students, staff and the larger community can feel safe and connected.
“As a ‘school of the future’ it features adaptable, functional spaces that meet the diverse needs in the present and can respond to educational innovations in the future. It contains a variety of engaging spaces that stimulate deep learning, helping students discover their passions and to become independent learners that are prepared for success in college, careers and life.”
Connection and camaraderie are promoted through the prevalent open and transparent spaces, with one aim being that looking into collaborative spaces, laboratories and other learning environments can inspire students to explore new subjects.
Shaver added, “At every opportunity, the goals of collaboration, group interaction and adaptable learning spaces are emphasized. Areas are scaled to support various activities and group sizes such as independent study, small group activities and large group learning.
“The media center transcends boundaries between students to create areas where occupants share knowledge freely. Large worktables and pin-up areas make the media center a space to process knowledge and evolve ideas through group discussion and collaboration.
“As the heart of the school, the commons is located where paths unite and provides uninterrupted views through all corridors. Following a theme that runs through the building, the space is designed to accommodate multiple scales of interaction.”
Boyd commented, “With a focus on purpose and belonging, our staff has worked to design learning experiences that are highly relevant through connected opportunities within our local community.
“Our hands-on, project-based approach will ensure that students are ready for their future pursuits. In our core programs, students will engage in science instruction that begins with physics and chemistry and then progresses to biology and future lab-based experiences.
“Our applied mathematics and connected learning experiences across the humanities will further ensure that students develop the skills and knowledge necessary to thrive, and courses will stress lessons that can be applied to post-graduate life.
“Our goal is to make sure no matter where your student attends high school, you have the same options that are present at any other high school.”
The new school has been launched with CTE programs including health sciences, engineering and design, construction, entrepreneurship and the arts. Additionally, music and theater programs as well as world languages will provide opportunities for students to develop their voice and explore their passions.
Boyd added, “With all the challenges that come with learning and leading in a pandemic, we emphasize our commitment to social, emotional and mental health needs.
“Caldera will prioritize belonging, safety and relationships as our foundation, knowing that learning and future success are built upon this groundwork.
“Our leadership team, counselors, teacher-leaders and coaches look forward to working with the larger population as we make Caldera High School a new pillar of our community and a home to generations of learners and leaders for years ahead.
“The southeast corner of Bend is also excited to have a community space and a focal point for plays, for concerts, for youth athletics; for all the different activities we can bring into this space.”
On the construction side, the main complex is built with structural steel and the building features many green elements, including high energy efficiency standards and solar shielding sunshades.
A potential future middle school could be accommodated at an adjacent site the school district owns between the new high school and Alpenglow Park.
Caldera High School
60926 SE 15th St., Bend OR 97702
Property Owner/Developer: Bend-La Pine Schools
Contractor: Kirby Nagelhout Construction LLC
Project Cost: $116 Million
Sitework Start: 7/1/19
Completion: 8/30/21
Square Footage: 260,000 sq. ft.
Financing: Capital construction bond (May 2017)
Project Manager: Mike Lawrence
Supervisor: Alec Hansen
Architect: BBT Architects
Principal Architect: Renee Alexander
Structural Engineer: Walker Structural Engineering LLC
Civil Engineer: DOWL
Mechanical Engineer: PAE
Subcontractors and Suppliers:
ADPLemco Inc., Airline Louvers, Apollo Mechanical Contractors, Architectural Millwork Mfg., Bakko Backboards, Bar M Steel, Barclay Dean Architectural Products, Inc., Bell & Bell Builders Overhead Doors, Bell Hardware, Bell Installations, Bend Commercial Glass, Bend LaPine School District, Beynon Sports Surfaces, Inc., Bridgetown Sales, Broken Top Window Coverings, Inc., Cameron McCarthy, Carroll Construction Supply, Center Pointe Signs, Inc., Central Oregon Garage Door, Inc., Centric Elevator, No people are associated with Centric Elevator, Centric Elevator, Communications Technology Services, Convergint Technologies LLC, CRJ Construction Co., CTS-DAS, Curtis Restaurant Equipment, Inc., Cutrite Concrete Cutting Company, LLC, Daktronics, DBI, Delta A/V Systems, Inc., Delta AV, Deschutes Concrete Construction. Deschutes Painting, Inc., Do It Tennis, DOWL, Doyles Manufacturing, Elevator Solutions, Inc., Elmers Flag & Banner, Inc., Energy Conservation Insulation Inc, Environmental Controls Corp, Ferguson Waterworks 1614, GH Surveying LLC, GVA NW LLC, Halliday Associates, Inc, Hallman Sales, Harry L. Stearns, Hilti, Huntco Supply, LLC, Hussey Seating, J & R Fire, LLC, J.R. Clancy Inc, Jack Robinson & Sons, Inc., Jay Battleson Design, Johnson Brothers Appliances, K&M Rebar, Kevin Spencer Masonry, Keystone Ridge Designs, Krieger Specialty Products, Lapeyre Stair, LDC, Inc., Len Hufford Construction, Lets Construction Cleaning Services, Inc., Listen Acoustics, Loading Dock Supply, Luma: Lighting Design, Made Of Steel, Inc., MAX MANUFACTURING, Mike’s Fence Center, Inc., Miller Lumber Company, Most Dependable Fountains, Inc., Nor-Pac Seating Co., Inc., Norkote, North Star Industries, Inc., Northwest School Equipment Inc., Old Mill Cabinets & Millwork, Olympian Precast, Inc., One-Electric, Pacific Cabinets, PAE Engineers, PBS Supply Co., Inc., PLA Designs, PNTA, Premier Builder’s Exchange, Procore Technologies, Inc., QEDLab, Rasmussen Masonry, Rasmuesen Masonry INC, Red Dog Fabrication, River Roofing – Bend, LLC, Rubenstein’s Contract Carpet, Safeguard Industries, Schonert & Associates, Inc., Schonert Tile, Inc, Scientific Environments, Inc., Shaw Sports Turf, Skyliner Print, Soriano Floor Finishing, Southern Bleacher Company, Inc., Sportafence, Sportsfield Specialties, Stoner Electric, Inc., Systems West Engineers, Teufel Landscape, The Harver Company, The Wallace Group, Inc., Tomco Electric, Inc., TRI COUNTY PAVING, LLC, Walker Structural Engineering LLC, Wenger Corporation, Wessco Waste & Recycling Equipment, Western Protective Coatings, WH Cress Company, Wilson Curb Inc., WJE





